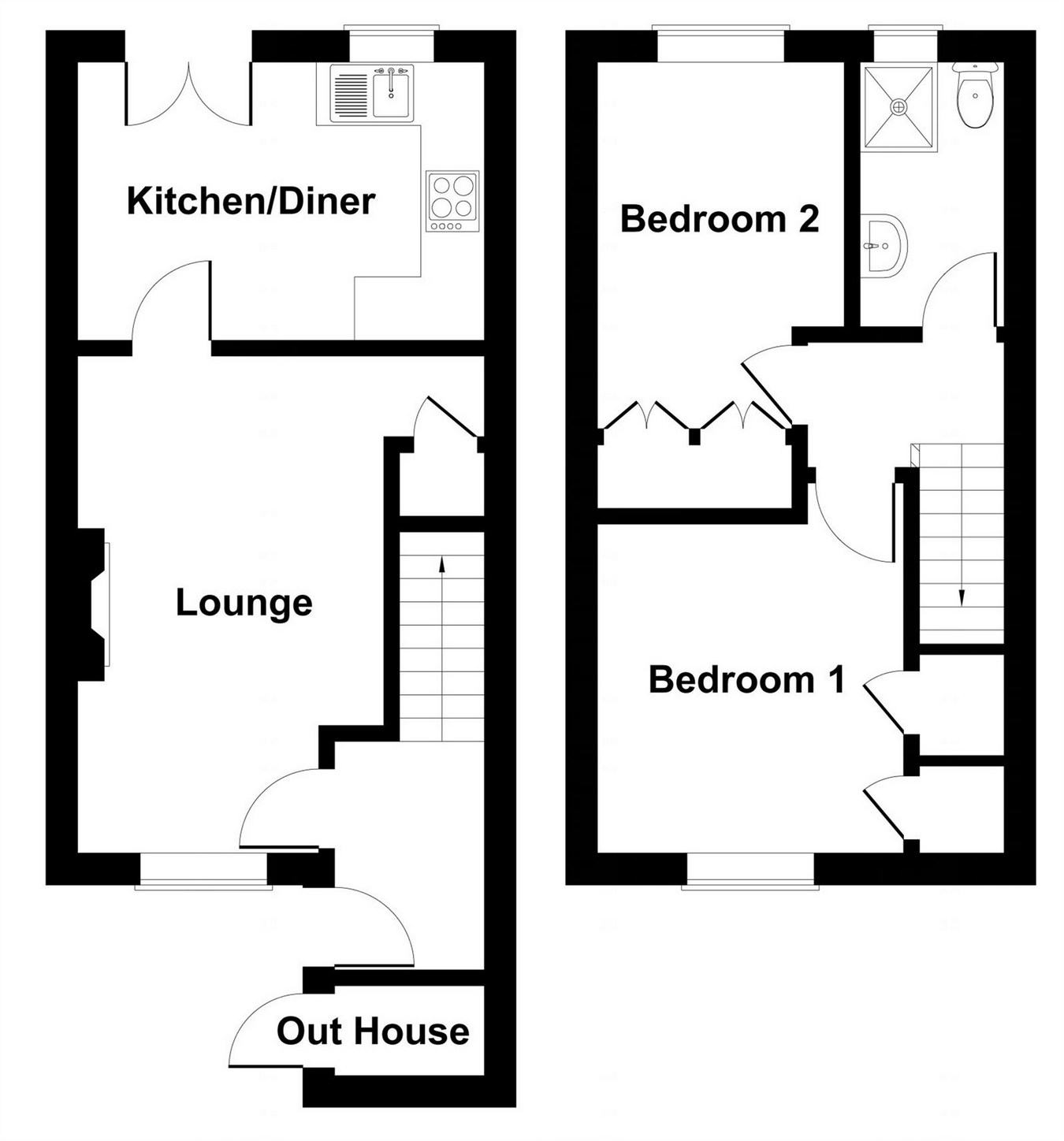2 Bedrooms Town house for sale in Park View, Dodworth, Barnsley, South Yorkshire S75 | £ 110,000
Overview
| Price: | £ 110,000 |
|---|---|
| Contract type: | For Sale |
| Type: | Town house |
| County: | South Yorkshire |
| Town: | Barnsley |
| Postcode: | S75 |
| Address: | Park View, Dodworth, Barnsley, South Yorkshire S75 |
| Bathrooms: | 0 |
| Bedrooms: | 2 |
Property Description
Having the best and flattest location within the heart of the village, just a stone's throw from the High Street and the array of local shops and facilities which Dodworth has to offer, is this delightful town house with private gardens and parking. Being somewhat larger than it's external appearance suggests, the property boasts an entrance hall, lounge and dining kitchen with french doors opening out onto a patio style garden. Two, double sized first floor bedrooms and a shower room. Gas central heating system, PVCu double glazing and a security system. Whether it's your first step onto the property ladder or a downsize to something more manageable, no.23 Park View is the perfect home in a highly regarded neighbourhood. EPC Rating D
Ground Floor
Entrance Hall
A front facing PVCu double glazed entrance door opens into the hall. The staircase rises from here to the upper floor with an internal glazed door leading through into the lounge. Central heating radiator.
Lounge
4.68m x 2.71m extending to 3.83m (15' 4" x 8' 11" extending to 12' 7'') With a front facing double glazed window and central heating radiator. Feature fire surround with granite effect back and hearth and recessed living flame gas fire. Coving to the ceiling and under stairs store cupboard.
Dining Kitchen
2.58m x 3.83m (8' 6" x 12' 7") Rear facing double glazed french doors open out into the patio style garden from the dining space together with a rear facing double glazed window to the kitchen area. Recently fitted wall mounted central heating boiler and central heating radiator. A range of wall and base units with work surface over and single drainer sink. Space for a range of white goods with a wall mounted extractor hood. Complementary wall tiling.
Upper Floor
Landing
With access from here into the loft space and internal doors opening into the bedrooms and shower room.
Bedroom One
3.11m x 2.85m (10' 2" x 9' 4") With a front facing double glazed window and central heating radiator. Recessed wardrobe and laundry cupboard.
Bedroom Two
4.19m max x 2.34m max (13' 9" max x 7' 8" max) Rear facing double glazed window and central heating radiator. Built in wardrobes.
Shower Room
2.82m x 1.40m (9' 3" x 4' 7") Rear facing double glazed window and central heating radiator. Close coupled wc, pedestal wash hand basin and a walk in shower cubicle with electric shower and complementary wall tiling.
Outside
Gardens
To the front of the house extends an open plan lawn with path leading to the front entrance door and a useful outside storage space. To the rear there is a low maintenance patio style garden with raised and planted borders. Fenced boundary and gated access through which to take the wheelie bins. External cold water taps to both the front and rear of the house.
Private Parking
Directly to the front of the house is a numbered private parking space whilst across the cul-de-sac is ample space for visitors to park.
Property Location
Similar Properties
Town house For Sale Barnsley Town house For Sale S75 Barnsley new homes for sale S75 new homes for sale Flats for sale Barnsley Flats To Rent Barnsley Flats for sale S75 Flats to Rent S75 Barnsley estate agents S75 estate agents



.gif)






