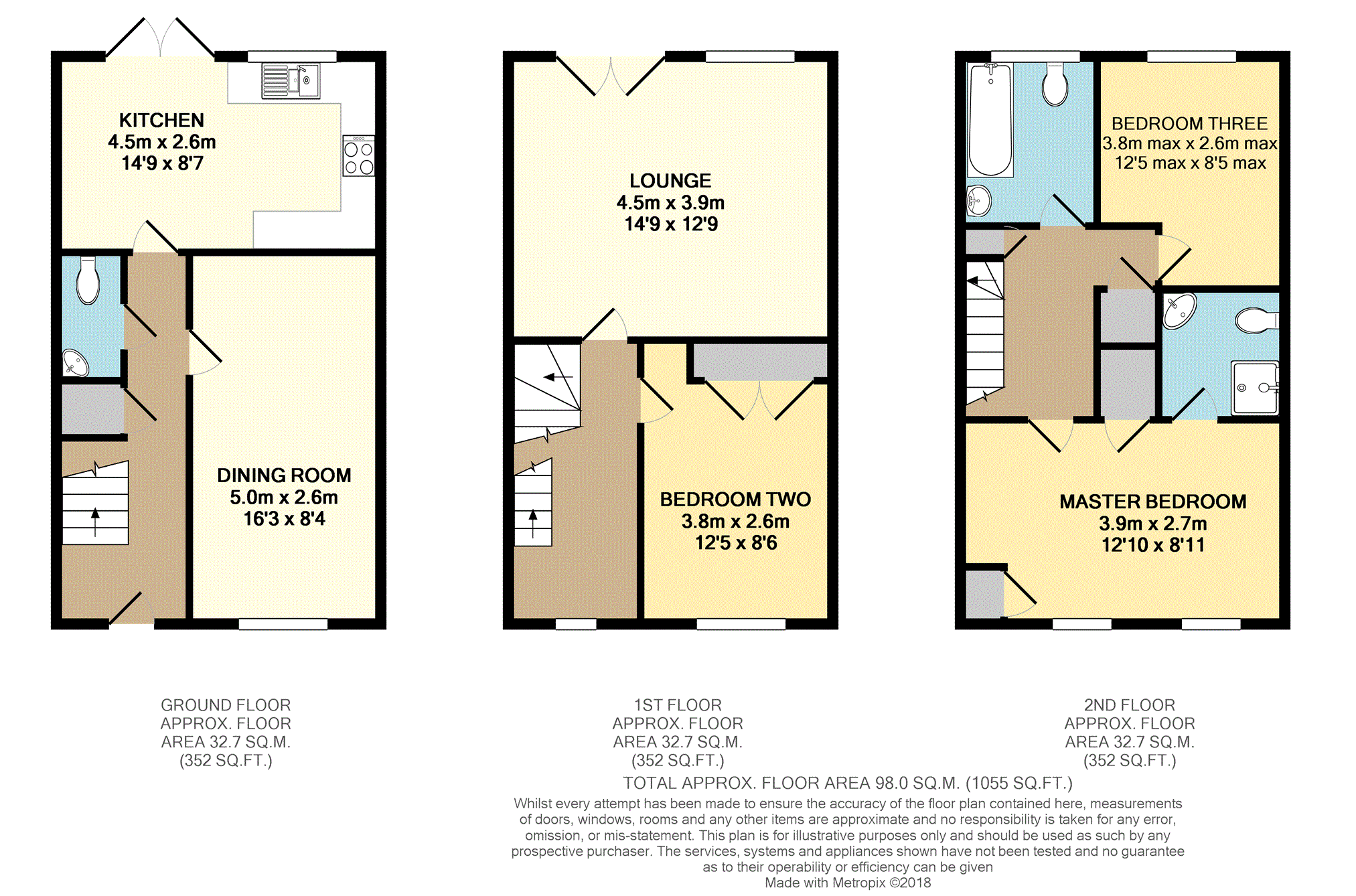3 Bedrooms Town house for sale in Plantagenet Park, Warwick CV34 | £ 290,000
Overview
| Price: | £ 290,000 |
|---|---|
| Contract type: | For Sale |
| Type: | Town house |
| County: | Warwickshire |
| Town: | Warwick |
| Postcode: | CV34 |
| Address: | Plantagenet Park, Warwick CV34 |
| Bathrooms: | 1 |
| Bedrooms: | 3 |
Property Description
*open house Saturday 27th 10am-12noon*
A well presented townhouse situated within this very popular development and enjoying views over parkland to the front. Perfectly placed for local amenities and transport links, the generous accommodation that is set over three floors affords: Hallway, dining room, kitchen, cloakroom, lounge and bedroom two to the first floor, master bedroom with en-suite, bedroom three and bathroom to the second floor. Further benefitting from a garage to the rear and allocated parking. Book your viewing now!
Hallway
Having stairs to the first floor, doors to the dinning room, kitchen and cloakroom, laminate flooring and radiator.
Kitchen
14'9 x 8'7
With a range of fitted base and wall mounted cabinets, sink unit with drainer, space for fridge/freezer, inset hob and matching oven, plumbing for washing machine and dishwasher, window looking out into the garden and french doors to the rear garden. Space for table and chairs for informal dining looking through the french doors into the garden.
Dining Room
16'3 x 8'4
Large, spacious room which can have multiple uses such as a dining room, family room, library or games room. Having a window to the front elevation and laminate flooring.
Cloak Room
Comprising: Low flush wc and corner wash hand basin.
First Floor Landing
Having stairs to the second floor a window to the front elevation and doors to the lounge and bedroom two.
Lounge
14'9 x 12'9
Light, airy room with french doors and Juliette balcony overlooking the south facing garden which enjoys sunshine all day. Window to the rear elevation, television aerial and telephone points.
Bedroom Two
12'5 x 8'6
Double bedroom overlooking parkland, having a double width built in wardrobe and a window to the front elevation.
Second Floor Landing
With doors to two bedrooms, bathroom and airing cupboard.
Master Bedroom
12'10 x 11'8
Double bedroom having two windows to the front elevation with views over parkland, two built in wardrobes and en-suite.
Master En-Suite
Comprising: Shower cubicle, low flush wc and corner wash hand basin.
Bedroom Three
12'5 max x 8'5 max
South facing double bedroom with built in wardrobe, having a window to the rear elevation overlooking the garden.
Bathroom
A white suite comprising: Panelled bath with shower over, low flush wc, wash hand basin and a south facing window to the rear elevation.
Rear Garden
A south facing, low maintenance garden paved with Cotswold stone raised decked seating area, gated access to the garage (en bloc) and allocated parking. Screened by timber fencing to the boundaries.
Garage
With a metal up and over door, light and power points.
Property Location
Similar Properties
Town house For Sale Warwick Town house For Sale CV34 Warwick new homes for sale CV34 new homes for sale Flats for sale Warwick Flats To Rent Warwick Flats for sale CV34 Flats to Rent CV34 Warwick estate agents CV34 estate agents



.png)