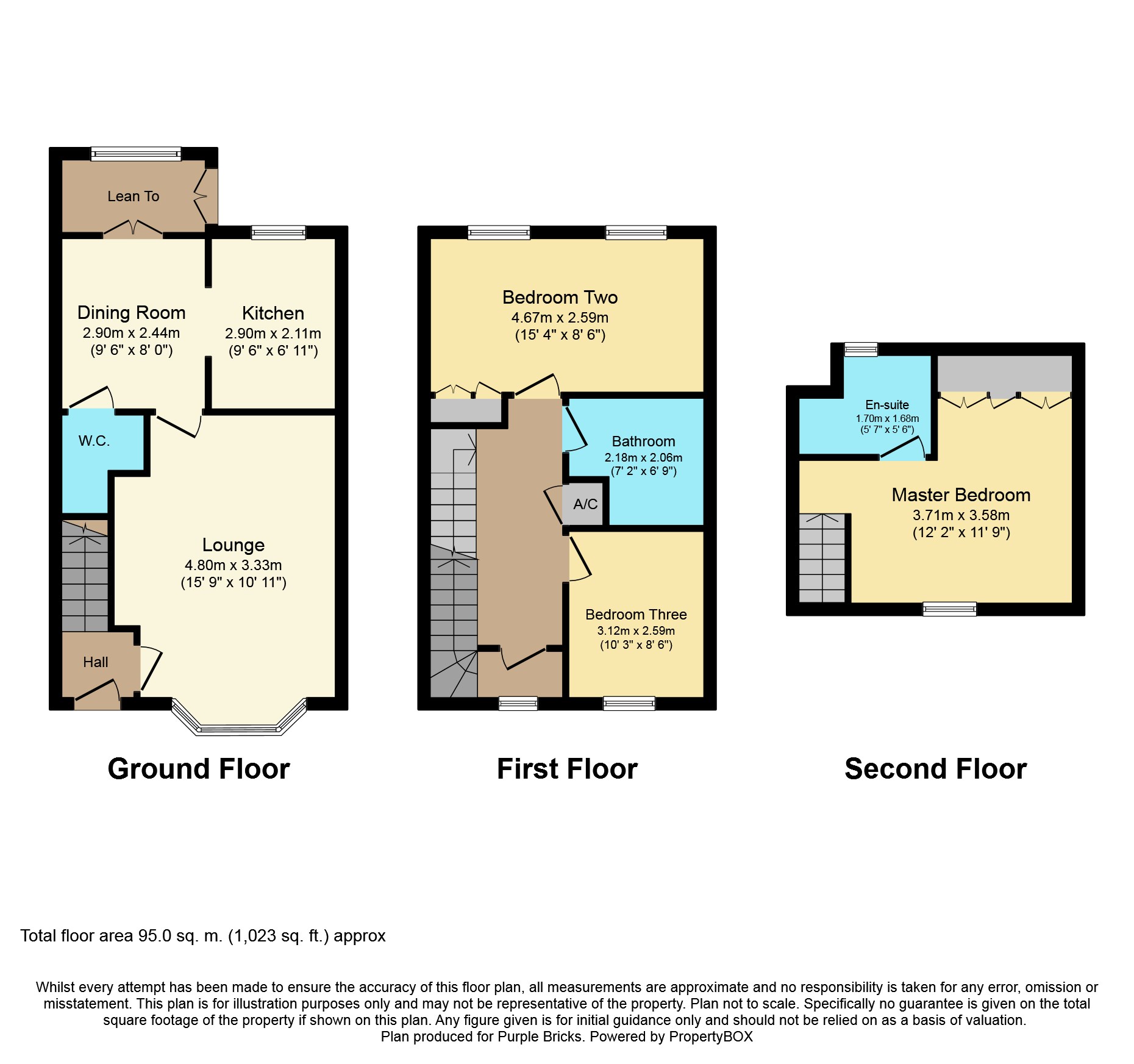3 Bedrooms Town house for sale in Queen Victoria Drive, Swadlincote DE11 | £ 180,000
Overview
| Price: | £ 180,000 |
|---|---|
| Contract type: | For Sale |
| Type: | Town house |
| County: | Derbyshire |
| Town: | Swadlincote |
| Postcode: | DE11 |
| Address: | Queen Victoria Drive, Swadlincote DE11 |
| Bathrooms: | 1 |
| Bedrooms: | 3 |
Property Description
Purplebricks are delighted to bring to the market this immaculately presented Three Storey, Three Bedroom End Town House Property offerred with No Upward Chain.
The Property is situated within a quiet cul-de-sac position in the popular residential location of Swadlincote and is located just a short walk from the town centre as well as being well placed for major road links within the area.
The accomodation comprises of Lounge, Dining Room, Kitchen, W/C and Lean To on the ground floor. Bedrooms Two, Three and Bathroom to the first floor along with the Master Bedroom with En-Suite to the second floor.
Outside to the front there are two allocated parking spaces along with side access to the rear where there is an enclosed garden mainly laid to lawn with patio area.
Entrance Hallway
With door into Lounge and stairs to the first floor. Radiator
Lounge
15'9" x 10'11"
Solid wood flooring with feature gas fire and surround, window to front and door into Dining Room. Radiator
Dining Room
9'6" x 8'
Tiled flooring with large opening into Kitchen, Patio doors into Lean To and door to W/C. Radiator
Kitchen
9'6" x 6'11"
A range of wall and base units with roll top work surfaces over, inset sink and drainer, tiled splash backs, integral gas hob and electric oven with space for fridge freezer, washer and dish washer, window to rear
Lean To
Space for white goods with door leading out into rear garden
Downstairs Cloakroom
White low level W/C and hand wash basin, tiled splash backs. Radiator
First Floor Landing
Carpeted with doors leading to Bedrooms Two and Three along with the Family Bathroom and stairs to the second floor
Bedroom Two
15'4" x 8'6"
A very good sized bedroom currently used as a second sitting room, with two windows to rear elevation and built in wardrobe. Two radiators
Bedroom Three
10'3" x 8'6"
Carpeted with window to front elevation. Radiator
Bathroom
Modern white suite comprising of low level W/C, hand wash basin and panel bath, tiled splash backs and tiled flooring. Radiator
Master Bedroom
12'2" x 11'9"
Stairs leading straight into the large Master Bedroom, carpeted with built in wardrobes, door to En-Suite and window to front elevation. Radiator
En-Suite
White suite comprising of low level W/C, hand wash basin and shower cubicle, tiled splash backs, Velux window to rear elevation. Radiator
Outside
Outside to the front there are two allocated parking spaces along with side access to the rear where there is an enclosed garden mainly laid to lawn with patio area.
Property Location
Similar Properties
Town house For Sale Swadlincote Town house For Sale DE11 Swadlincote new homes for sale DE11 new homes for sale Flats for sale Swadlincote Flats To Rent Swadlincote Flats for sale DE11 Flats to Rent DE11 Swadlincote estate agents DE11 estate agents



.png)





