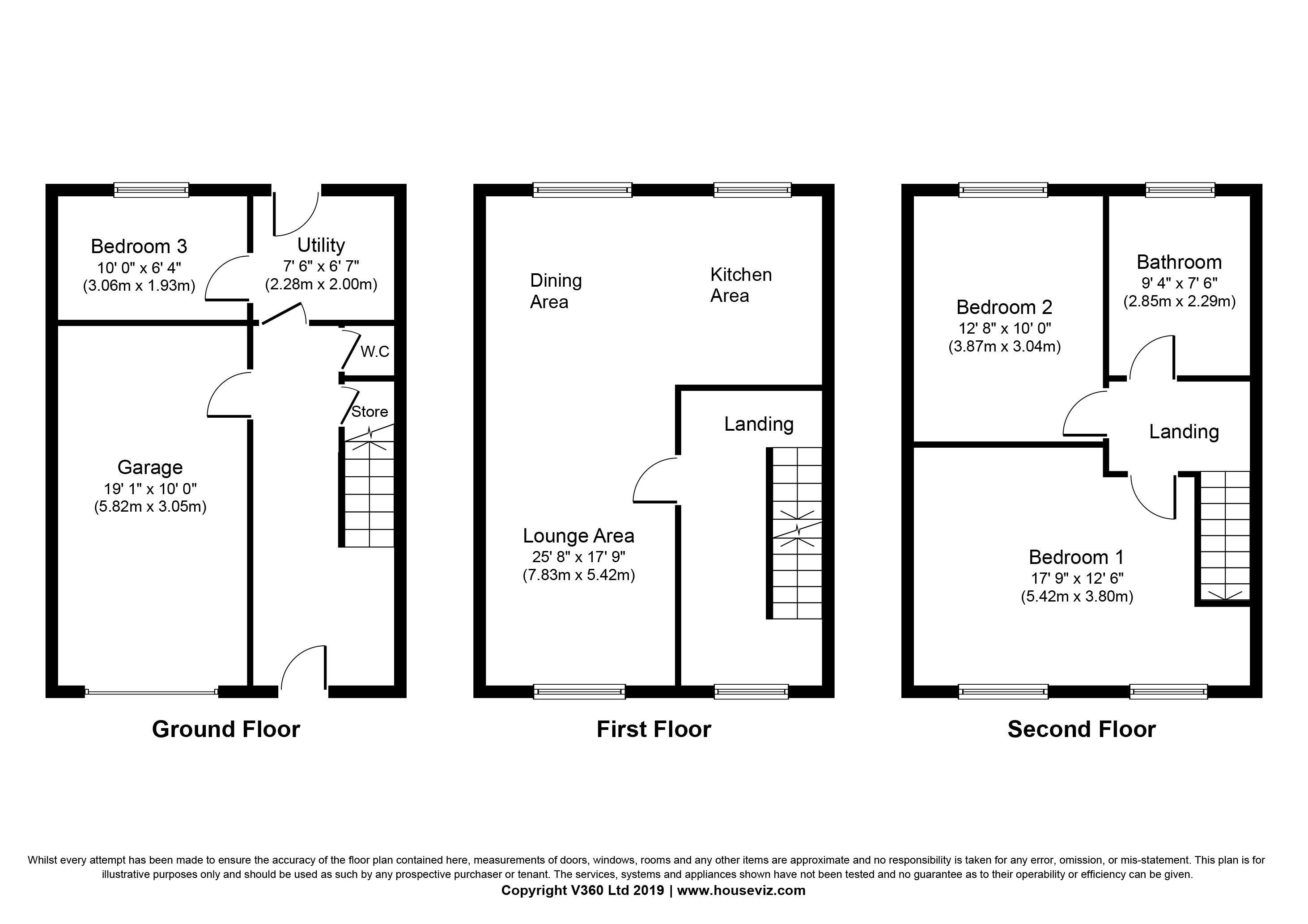3 Bedrooms Town house for sale in School Street, Castleford WF10 | £ 140,000
Overview
| Price: | £ 140,000 |
|---|---|
| Contract type: | For Sale |
| Type: | Town house |
| County: | West Yorkshire |
| Town: | Castleford |
| Postcode: | WF10 |
| Address: | School Street, Castleford WF10 |
| Bathrooms: | 0 |
| Bedrooms: | 3 |
Property Description
Hunters are excited to present to the market this spacious family home over three floors located in a popular modern development close to local amenities and all major transport links. This modern home offers open plan living, integral garage, parking for several vehicles, attractive gardens and spacious living accommodation. The property briefly comprises entrance hall, utility room, W.C, integral garage, open plan lounge, diner and kitchen, three good sized bedrooms, family bathroom, enclosed rear garden and ample off road parking to the front.
Entrance hall
Access this wide entrance hall via a composite double glazed front door with central heating radiator, under stairs storage, stairs leading to the first floor and access to integral garage.
W.C
Located on the ground floor with low level flush W.C, pedestal basin with chrome mixer tap, mosaic splash back tiling and extractor fan.
Bedroom 3
The third bedroom to the property offering a upvc double glazed window to the rear aspect and central heating radiator.
Located on the ground floor this room can be used as a self contained bedroom, extra reception room or office.
Utility room
Having low and high level units with wood block effect worktops, stainless steel sink and drainer with chrome mixer tap this utility room offers space and plumbing for washing machine and dryer. Cupboard housing the boiler, upvc double glazed window to the rear as well as door to access the rear garden.
First floor landing
Allowing access to all first floor rooms with upvc double glazed window to the front aspect
kitchen/diner
A beautiful open plan kitchen showcasing a range of cream high and low level units with wood block effect worktops, stainless steel sink and drainer with chrome mixer tap, glossed grey brick effect splash back tiling, integrated fridge freezer, dishwasher, stainless steel electric oven, gas hob and extractor fan. Two upvc double glazed windows to the rear offering a great source of natural light. Open plan dining area with ample space for a dining table.
Living room
Open from the kitchen/diner this spacious living room offers upvc double glazed window to the front aspect and central heating radiator.
Second floor landing
Allowing access to second floor rooms and loft with central heating radiator.
Master bedroom
The master bedroom to the property having two upvc double glazed windows allowing a great source of natural light from the front aspect and central heating radiator
bedroom 2
A double bedroom with upvc double glazed window to the rear and central heating radiator.
Bathroom
A spacious family bathroom with half tiled walls in stone effect, rectangular bath, pedestal basin with chrome mixer tap, low level flush W.C, separate corner shower cubicle with thermostatic mains shower. Upvc double glazed window to the rear and chrome central heating radiator.
Garage
Having power, hot and cold taps, up and over door and access to the hallway.
Outside
To the front of the property is a large driveway with parking for several vehicles with pebbled areas. Path to the side of the property leading to a enclosed rear garden with two decked terraces, large lawn area and a newly built shed.
Lean too seating area ideal for bbq's and entertaining.
Agent notes
Hunters endeavour to ensure sales particulars are fair and accurate however they are only an approximate guide and accordingly if there is any point which is of specific importance, please contact our office and we will check the specific arrangements for you, this is important especially if you are travelling some distance to view the property. Measurements: All measurements are approximate and room sizes are to be considered a general guide and not relied upon. Please always verify the dimensions with accuracy before ordering curtains, carpets or any built-in furniture. Layout Plans: These floor plans are intended as a rough guide only and are not to be intended as an exact representation and should not be scaled. We cannot confirm the accuracy of the measurements or details of floor plans.
Property Location
Similar Properties
Town house For Sale Castleford Town house For Sale WF10 Castleford new homes for sale WF10 new homes for sale Flats for sale Castleford Flats To Rent Castleford Flats for sale WF10 Flats to Rent WF10 Castleford estate agents WF10 estate agents



.png)

