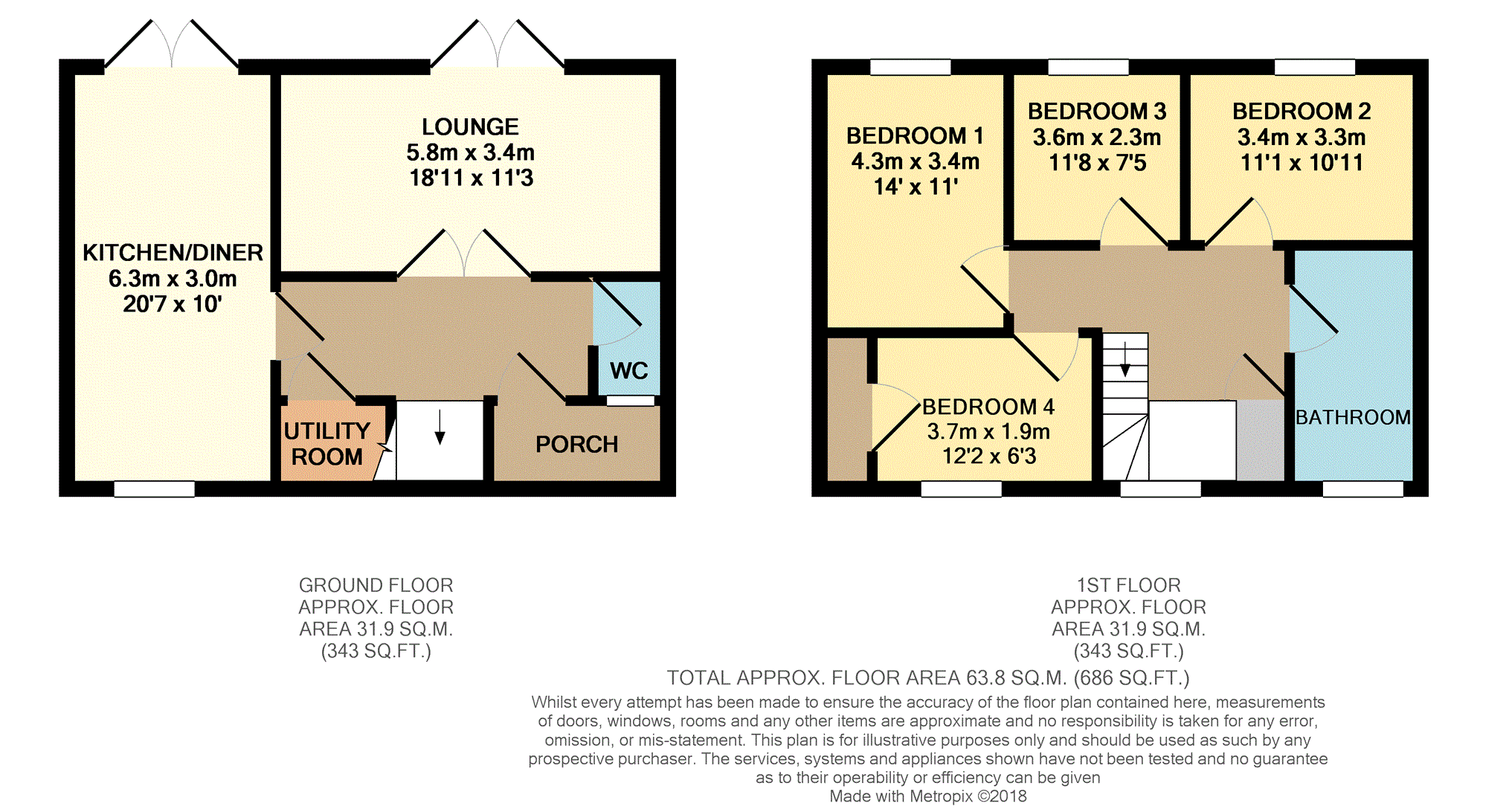4 Bedrooms Town house for sale in Sparrowhawk Close, Runcorn WA7 | £ 125,000
Overview
| Price: | £ 125,000 |
|---|---|
| Contract type: | For Sale |
| Type: | Town house |
| County: | Cheshire |
| Town: | Runcorn |
| Postcode: | WA7 |
| Address: | Sparrowhawk Close, Runcorn WA7 |
| Bathrooms: | 1 |
| Bedrooms: | 4 |
Property Description
A much improved and modernised four bedroom town house providing exceptionally well presented and spacious family accommodation.
Accommodation briefly comprises: Enclosed porch, hall, cloakroom/w.C, lounge, kitchen/diner and utility room to the ground floor. Landing, four good sized bedrooms and a four piece bathroom to the first floor. Gas fired 'combi' central heating system is installed and UPVC double glazed windows.
Externally the is a garage and driveway together with gardens to the front and rear.
There are local shops and amenities nearby plus Town Park is close by offering walks and open spaces. Halton Lea shopping centre is close by offering a range of supermarkets, food outlets and a cinema.
The local expressways offer access to the M56 and beyond making this an ideal location for commuters.
Runcorn's two railway stations are within a short drive away and local bus routes are also nearby.
Viewing is necessary in order to fully appreciate all this property has to offer. Book Now We Are Open 24/7
Entrance Porch
Fitted with UPVC porch with built in storage and meter cupboards, tiled flooring. UPVC door into:-
Hallway
Tiled flooring, stairs to first floor with bespoke handrail.
Cloak Room
Fitted with pedestal wash hand basin, low level W.C, chrome ladder style heated towel rail, tiled flooring, double glazed window to the front.
Utility Room
Wall mounted gas central heating boiler, wall and base units with worktops plumbing and space for washing machine and dryer, tiled flooring.
Lounge
18’11 x 11’03
Double opening doors, attractive feature electric fireplace, double glazed French doors to the rear garden.
Kitchen/Diner
20’07 x 10’07
Fitted with a range of base and wall units with complimentary work tops above, ceramic sink with mixer tap, Gas oven and hob with extractor above, tall cupboards with space for tall fridge/freezer, laminate flooring, French doors to the rear garden.
First Floor Landing
Bespoke fitted hand rail, double glazed window to the front.
Bedroom One
14’ x 11’
Laid with laminate flooring, double glazed window to the rear.
Bedroom Two
11’01 x 10’11
Fitted with a range of built in wardrobes, loft access, laminate flooring, double glazed window to the rear.
Bedroom Three
11’08 x 7’05
Fitted with double glazed window to the rear.
Bedroom Four
12’02 x 6’03
Fitted with built in storage cupboard, double glazed window to the front.
Bathroom
Fitted with white four piece bathroom suite comprising larger than average walk in shower cubicle with glazed door, panelled bath with shower attachment, pedestal wash hand basin, ladder style heated towel rail, wall mounted mirror, low level W.C, part tiled walls, vinyl flooring and double glazed window to the front.
Garage
Single garage with electric roller door, light and power.
Outside
Attractive rear garden blocked paved pathway and sitting area, lawned, wooden shed with electric, rear access gate, feature street lamp, private and not overlooked.
Front garden is lawned and paved, with borders.
Property Location
Similar Properties
Town house For Sale Runcorn Town house For Sale WA7 Runcorn new homes for sale WA7 new homes for sale Flats for sale Runcorn Flats To Rent Runcorn Flats for sale WA7 Flats to Rent WA7 Runcorn estate agents WA7 estate agents



.png)



