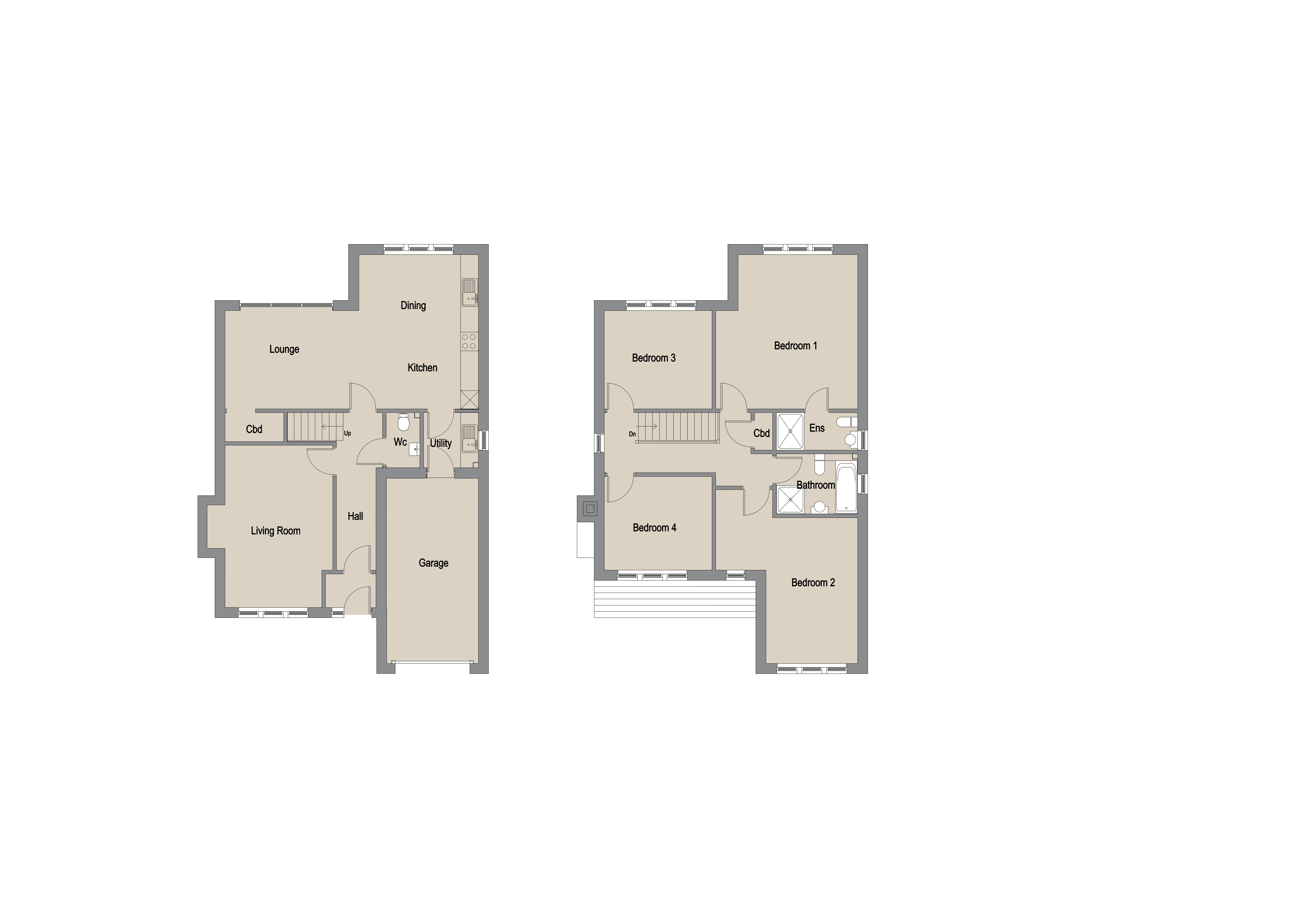4 Bedrooms Town house for sale in The Kauto, Mill Moor Road, Meltham, Holmfirth, West Yorkshire HD9 | £ 400,000
Overview
| Price: | £ 400,000 |
|---|---|
| Contract type: | For Sale |
| Type: | Town house |
| County: | West Yorkshire |
| Town: | Holmfirth |
| Postcode: | HD9 |
| Address: | The Kauto, Mill Moor Road, Meltham, Holmfirth, West Yorkshire HD9 |
| Bathrooms: | 2 |
| Bedrooms: | 4 |
Property Description
The Kauto Plot 27
The Kauto is a beautiful and impressive detached four bedroom family home, with stunning views across the Holme Valley to the rear of the property, brought to you by renown local developer Heywood Homes. This Plot is positioned to the far end of the exclusive Moorland View development. Situated on the edge of the Peak District National Park and being only a short stroll into Meltham town centre or a 5 min drive to thriving centre of Holmfirth, this development is perfect for modern country living. This natural stone property is built to an extremely high specification. Both internally and externally. Block paved parking is situated to the side, the property also boasts an internal garage, fully turfed front and rear gardens and dry stone walling to the rear boundary.
This home will be ideal for a family who would like their life to revolve around the extensive Kitchen dining area. This impressive room is the heart of the house, with large bi fold doors opening out into the patio, garden and breath taking views beyond. This stylish kitchen is complete with a solid work surface, aeg gas hob, single oven, extractor, integrated dishwasher and fridge freezer. This property also benefits from a separate utility room. The family lounge with the main fire place as the focal point provides for a room focused on quiet relaxation.
The first floor landing gives access to 3 generous double bedrooms and a spacious master bedroom with en- suite shower room. The family bathroom is complete with an Ideal Standard Concept Air bathroom suite comprising of a separate shower, bath, wall hung basin with vanity unit and toilet with Aqua blade technology.
Ground Floor: -
Entrance Hall - - Oak handrail/Newel post, spindles and treads in painted white gloss
Living/Dining Kitchen - 28'2" max. / 14'1" min. X 16'1" max. / 10'2" min. (8.59m max. /4.29m min. X 4.90m max. /3.10m min.) -
Utility - 5'7" x 5'7" (1.70m x 1.70m)
Lounge - 11'2" x 17'1" (3.40m x 5.21m) -
Cloakroom/Wc -
First Floor: -
Landing -
Master Bedroom - 14'9" x 16'1" (4.50m x 4.90m) -
Double bedroom
En-Suite Shower Room -
Bedroom 2 - 9'6" x 15'1" (2.90m x 4.60m) - Double Bedroom
Bedroom 3 - 11'2" x 10'2" (3.40m x 3.10m) - Double Bedroom
Bedroom 4 - 11'2" x 9'10" (3.40m x 3.00m) - Double Bedroom
Bathroom -
External: -
Heating: -
Electrical: -
Internal And External Windows And Doors:
Decoration:
The property benefits for 2 year Heywood Homes Warranty and 10 Year Premier Guarantee Warranty
Help to Buy available on this property
Please note - photos are for illustrative purpose only. Some items are upgraded that are not available as standard
Property Location
Similar Properties
Town house For Sale Holmfirth Town house For Sale HD9 Holmfirth new homes for sale HD9 new homes for sale Flats for sale Holmfirth Flats To Rent Holmfirth Flats for sale HD9 Flats to Rent HD9 Holmfirth estate agents HD9 estate agents



.png)



