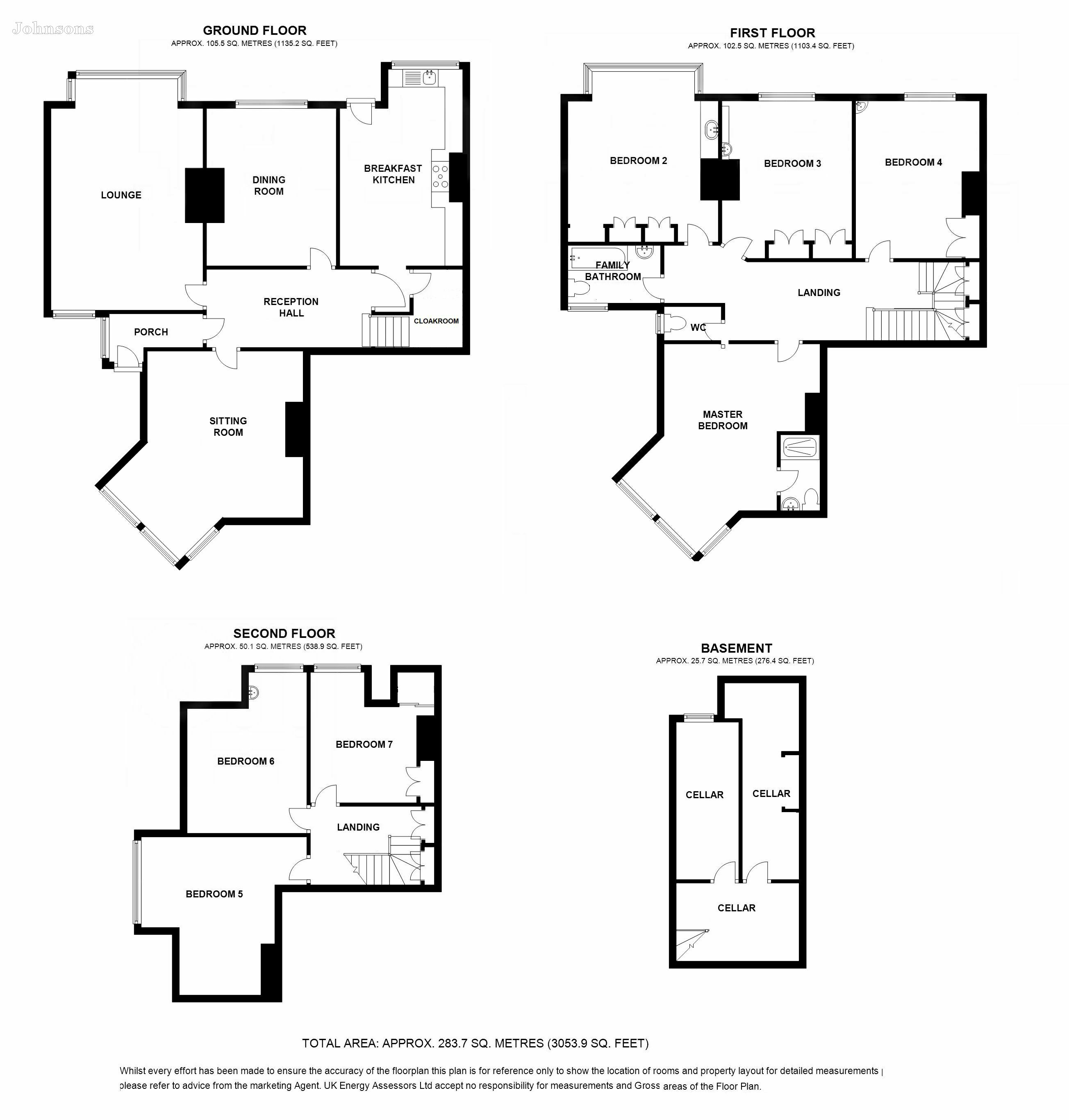7 Bedrooms Town house for sale in Town Moor Avenue, Town Moor, Doncaster. DN2 | £ 310,000
Overview
| Price: | £ 310,000 |
|---|---|
| Contract type: | For Sale |
| Type: | Town house |
| County: | South Yorkshire |
| Town: | Doncaster |
| Postcode: | DN2 |
| Address: | Town Moor Avenue, Town Moor, Doncaster. DN2 |
| Bathrooms: | 2 |
| Bedrooms: | 7 |
Property Description
An exceptionally well appointed, family sized three storey, seven bedroomed end town house. The property occupies a prominent position within this sought after tree lined avenue and provides very convenient access for both the town centre and Doncaster Royal Infirmary.There are three reception rooms, breakfast kitchen, master bedroom with en-suite shower room, gas central heating, attractive established gardens, ample off-road internal inspection is essential to fully appreciate this well proportioned accommodation.
Ground Floor
Entrance Porch
with timber and glazed entrance door with leaded lights, fitted dado rail.
Hall
with radiator, fitted delph rack and stairs to the first floor.
Cloakroom
with a two piece white suite comprising of low level wc and pedestal wash basin, exposed timber floorboards, plumbing for automatic washer.
Lounge
18'8" x 14'1" (5.7m x 4.3m)
(first measurement excluding the bay) max. A twin aspect room with two radiators, cornice ceiling mouldings, fitted delph rack, original feature fireplace with open fire.
Sitting Room
14'4" x 15'5" (4.4m x 4.7m)
(excluding the bay) with front facing large bay window, traditional open fireplace, exposed timber floorboards, two radiators, cornice ceiling mouldings, telephone point.
Dining Room
11'11" x 14'4" (3.6m x 4.4m)
max. A rear facing room with exposed timber floorboards, fitted picture rail, cornice ceiling mouldings, radiator, traditional open fireplace.From the cloakroom there is access to the basement.
Kitchen
11'5" x 17'11" (3.5m x 5.5m)
first measurement reducing to 10' 2") having a range of wall and base cupboard units, with roll edge worktops and sink unit with mixer taps, incorporating split level cooker equipment comprising of a five ring gas hob unit and extractor and built in oven, wall mounted gas central heating boiler, part tiled walls, radiator, part glazed rear entrance door.
Basement
Cellar
with three useful storage cellars.
First Floor
Landing
with built in linen linen cupboards, radiator.
Bedroom 1
14'6" x 15'3" (4.4m x 4.7m)
Front Master. (measurements excluding the bay) with a large front facing bay window, radiator and enjoying an outstanding aspect overlooking the Town Fields.
En-Suite
Shower Room, with a three piece suite comprising of low level wc, pedestal wash basin, shower compartment with electric shower, radiator, part-tiled walls and extractor fan to timber panelled ceiling.
Bedroom 2
14'0" x 14'6" (4.3m x 4.4m)
Rear. (measurements excluding the bay) with a rear facing bay window, range of built in wardrobes, vanity mounted wash hand basin.
Bedroom 3
12'1" x 14'6" (3.7m x 4.4m)
Rear. With wall mounted wash basin, range of built in wardrobes.
Bedroom 4
14'6" x 11'8" (4.4m x 3.6m)
Rear. With built in wardrobes, radiator, wall mounted wash hand basin.
Bathroom
9'8" x 5'7" (3m x 1.7m)
(max) with a three piece white suite comprising of panel bath (hot and cold mixer tap with shower fitment), pedestal wash basin, low level wc, radiator, timber panelled ceiling.
Wc
Separate, with low level wc.
Second Floor
Landing
with leaded ceiling light and built in storage cupboards.
Bedroom 5
14'3" x 14'7" (4.3m x 4.5m)
Side. With radiator, eaves storage space and uPVC double glazed window, timber panelled ceiling.
Bedroom 6
10'9" x 14'9" (3.3m x 4.5m)
Rear. With wall mounted wash hand basin and uPVC double glazed window.
Bedroom 7
10'7" x 11'9" (3.2m x 3.6m)
Rear. With uPVC double glazed window, eaves storage space and built in airing cupboard with hot water cylinder.
Outside
Gardens
The property occupies good sized gardens to the front and rear. The front garden stands behind a brick boundary wall and is predominantly laid to lawn with well stocked flowerbeds and borders with adjacent gated driveway, which provides ample off-street parking. There is gated access to the wall enclosed garden to the rear, which again, is predominantly laid to lawn with well stocked flowerbeds and borders. Useful brick built garden store/workshop with lighting and power installed and incorporating an external wc.
Rear
council tax band: For details of the Council Tax Banding please search for "council tax bands" in your internet browser.
Fixtures & fittings: Only those fixtures and fittings specifically mentioned in print within these particulars are included in the sale. Any fittings, furniture or chattels which happen to be included in any photographs are not included in the sale unless specifically referred to in print.
Free valuations: We will be pleased to provide you with a free market appraisal on your own property if you are thinking of selling.
Offer procedure: To avoid incurring unnecessary costs, before you contact a lender or solicitor you should make your offer to johnsons without delay.
Selling your home? For details of our selling service and competitive selling fees please see our website. Search for "Johnsons Doncaster" in your internet browser.
Surveys: Johnsons provide a full range of services to sellers and buyers, from lettings and surveys to mortgages. Please ask one of our staff for more information.
Viewing: By arrangement with Johnsons.
Property Location
Similar Properties
Town house For Sale Doncaster Town house For Sale DN2 Doncaster new homes for sale DN2 new homes for sale Flats for sale Doncaster Flats To Rent Doncaster Flats for sale DN2 Flats to Rent DN2 Doncaster estate agents DN2 estate agents



.jpeg)











