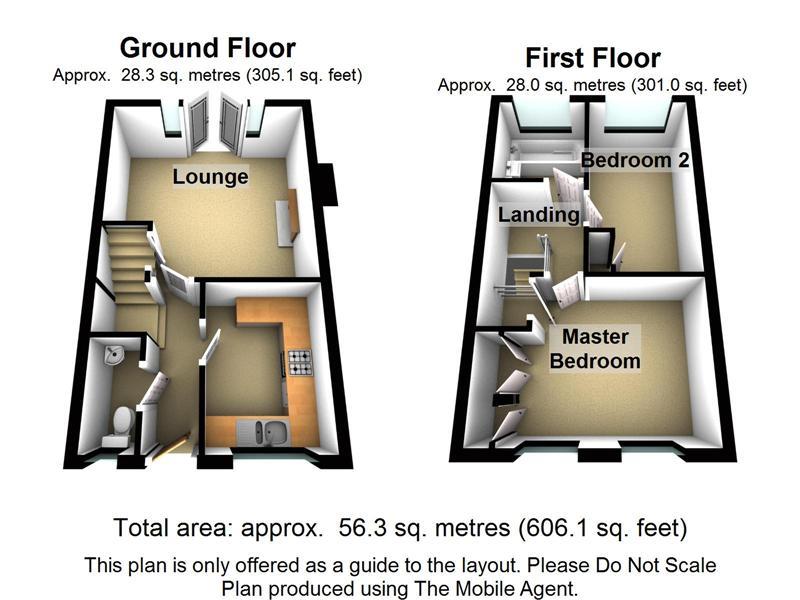2 Bedrooms Town house for sale in Water Lane, Wirksworth, Matlock DE4 | £ 164,995
Overview
| Price: | £ 164,995 |
|---|---|
| Contract type: | For Sale |
| Type: | Town house |
| County: | Derbyshire |
| Town: | Matlock |
| Postcode: | DE4 |
| Address: | Water Lane, Wirksworth, Matlock DE4 |
| Bathrooms: | 1 |
| Bedrooms: | 2 |
Property Description
Grant's of Derbyshire are delighted to offer For Sale this two bedroom townhouse which is located just on the outskirts of Wirksworth, in a small development of only three homes and is presented to a high standard throughout. The property benefits from gas central heating, quality uPVC double glazing throughout and has an intruder alarm and integral smoke alarm. The accommodation briefly comprises:- entrance hall, guests' cloakroom with WC, modern fitted kitchen and lounge. To the first floor there are two good sized bedrooms and a bathroom. Outside there is a pleasant courtyard garden and driveway parking. The property is currently tenanted until 30th April 2019 otherwise No Upward Chain.
Ground Floor
The property is entered via the part glazed uPVC double glazed door which opens into the entrance hall. There is a staircase off to the first floor and three panelled doors, the first of which leads to the
Guests' Cloakroom (5'9 x 2'7)
With a tile effect laminate floor and an obscured glass uPVC double glazed window to the rear. There is a white, low flush WC and corner wash basin with tiled splashbacks.
Kitchen (9'4 x 6'10)
With a ceramic tile flooring and a range of matching wall and base units with work surface, tiled splashbacks and inset one and a half bowl stainless steel sink. There is a built in "Ariston" electric oven, gas hob and concealed extractor unit over. There is a uPVC double glazed window overlooking the front drive and space for a washing machine and tumble drier. The Glow worm combination boiler is neatly housed in a matching wall mounted cupboard.
Lounge (13'4 x 12'11 max)
A light and airy room thanks to the uPVC double glazed doors which lead out onto the patio. This is a good sized room with coal effect gas fire set on a marble hearth with an "Adams Style" wooden surround. There is a useful understairs cupboard and ample space for a small dining room table and chairs under the staircase recess.
First Floor
On arrival at the first floor landing we find the access hatch to the loft which has been insulated to current standards and three panelled doors, the first of which leads to the
Bathroom (6'11 x 6'4)
With a tile effect laminate floor and an obscured glass uPVC double glazed window to the side, there is a modern white suite consisting of low flush WC, pedestal sink and panelled bath with thermostatic shower over. The walls are half tiled and there is a wall mounted bathroom cabinet, shaver point and extractor fan.
Master Bedroom (13'5 x 9'11 max)
(Initial measurement taken into the wardrobe recess). A lovely, well lit room, thanks to the two uPVC double glazed windows overlooking the front driveway and offering rooftop views of the surrounding countryside. There is a built in wardrobe and a deep, over stairs cupboard providing excellent storage. There is a BT & TV aerial point.
Bedroom Two (12'6 x 7'2)
With a uPVC double glazed window overlooking the rear garden, built-in wardrobe and TV aerial point.
Outside
The patio doors from the lounge lead out to the courtyard garden which is enclosed by timber fencing and mature hedging. There is a timber gate to the rear allowing access around to collect refuse bins etc. The garden faces south west and therefore enjoys a good level of sunshine throughout the day. To the front of the property there is a block paved drive providing parking for one car. There is opportunity for guests' car parking also, as there is a wide approach road which is used only by the two neighbours.
Directional Notes
From our office at Wirksworth Market Place, proceed down St. John Street in the direction of Derby. Before the mini roundabout take the left hand turn onto Water Lane and proceed for a short distance until you see the right hand turn to Water Lane for "Numbers 19,20 & 21". The property can be found on the right hand side as identified by our For Sale board.
Council Tax Information
We are informed by Derbyshire Dales District Council that this home falls within Council Tax Band B which is currently £1463 per annum.
Buy To Let
This home is an ideal buy to let investment. The property attracts a rental income of around £550 per calendar month at present.
Property Location
Similar Properties
Town house For Sale Matlock Town house For Sale DE4 Matlock new homes for sale DE4 new homes for sale Flats for sale Matlock Flats To Rent Matlock Flats for sale DE4 Flats to Rent DE4 Matlock estate agents DE4 estate agents



.png)
