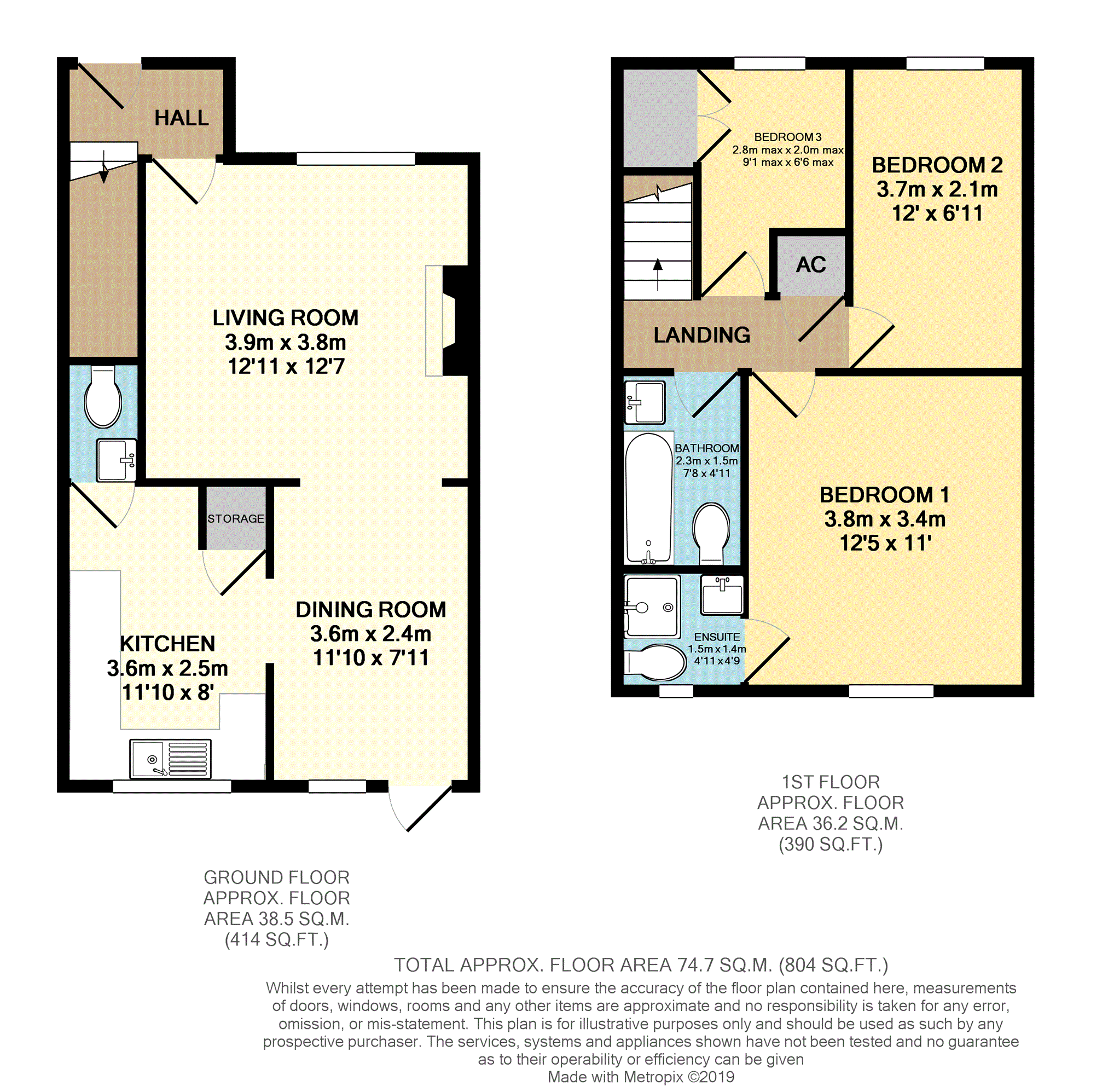3 Bedrooms Town house for sale in Wharton Drive, Chesterfield S41 | £ 160,000
Overview
| Price: | £ 160,000 |
|---|---|
| Contract type: | For Sale |
| Type: | Town house |
| County: | Derbyshire |
| Town: | Chesterfield |
| Postcode: | S41 |
| Address: | Wharton Drive, Chesterfield S41 |
| Bathrooms: | 1 |
| Bedrooms: | 3 |
Property Description
Guide price £160,000 to £165,000. New to the sales market is this superb three bedroom town house. Situated in the heart of a very desirable development, within arms reach of fantastic commuter links and all local amenities. The property in brief comprises of; spacious lounge, separate dining room, fitted kitchen, downstairs cloakroom, three first floor bedrooms, en-suite to master, modern family bathroom, fully enclosed rear garden and off road driveway parking!
Lounge
Front facing spacious lounge boasting an electric feature fire with decorative surround. Having a coved plaster painted ceiling, stainless steel light fitting, UPVC double glazed windows, gas central heated radiator, laminate fitted flooring and large open archway leading to the dining room.
Dining Room
With open arches from both lounge and kitchen the separate dining room has direct access to the rear garden, via UPVC double glazed doors. Having a coved plaster painted ceiling, stainless steel light fitting, gas central heated radiator and laminate fitted flooring.
Kitchen
The rear facing kitchen incorporates a range of fitted wall and base units with marble effect work surfaces over. Having a plaster painted ceiling, four recessed spotlights, UPVC double glazed windows, ceramic tiled splashbacks, stainless steel one and a half bowl sink with drainer, integral electric oven, four ring gas hob, space and plumbing for washing machine, dishwasher and fridge freezer, gas central heated radiator, ceramic tiled flooring and under stairs storage space.
Downstairs Cloakroom
Accessed via the kitchen is the handy downstairs cloakroom. Having a plaster painted ceiling, dome light fitting, W.C, wash hand basin, gas central heated radiator and ceramic tiled flooring.
Master Bedroom
The light, bright and airy master bedroom provides an overview of the rear garden and has a wide range of fitted wardrobes, with accompanying bedside drawers. Having direct access to the en-suite, plaster painted ceiling, stainless steel light fitting, UPVC double glazed windows, gas central heated radiator and carpeted fitted flooring.
En-Suite
Serving the master bedroom is the en-suite which incorporates a three piece suite in brilliant white. Having a plaster painted ceiling, three recessed spotlights, frosted UPVC double glazed window, floor to ceiling ceramic tiling, close couple half flush W.C, wash hand basin with mixer tap set within vanity unit, corner shower cubical with "mira escape" power show, heated chrome towel rail and ceramic tiled flooring.
Bedroom Two
The properties second bedroom is a comfortable double and boasts a "Juliette" balcony overlooking the frontage. Having a plaster painted ceiling, stainless steel light fitting, UPVC double glazed double doors to balcony, fitted wardrobes with drawers and matching radiator surround, gas central heated radiator and carpeted fitted flooring.
Bedroom Three
Currently utilised as a home office/study by the current occupiers is the third, single bedroom. Having a plaster painted ceiling, stainless steel light fitting, UPVC double glazed windows, fitted inbuilt storage and shelving over the stairs baulk head, gas central radiator and carpeted fitted flooring.
Bathroom
Situated to the first floor is the modern family bathroom, incorporating a three piece suite in brilliant white. Having a plaster painted ceiling, stainless steel light fitting, close coupled half flush W.C, sink with mixer tap set within vanity unit, panelled bath with mixer shower over, ceramic tiled splashbacks with decorative border, heated chrome towel rail and ceramic tiled flooring.
Outside
The front is predominantly hardstanding which provides off road driveway parking, being framed by established shrubs. The rear garden is fully enclosed by post and panel fencing with rear access gate. Being mainly laid to lawn with a paved patio seating area, paved pathway and wooden storage shed.
Property Location
Similar Properties
Town house For Sale Chesterfield Town house For Sale S41 Chesterfield new homes for sale S41 new homes for sale Flats for sale Chesterfield Flats To Rent Chesterfield Flats for sale S41 Flats to Rent S41 Chesterfield estate agents S41 estate agents



.png)











