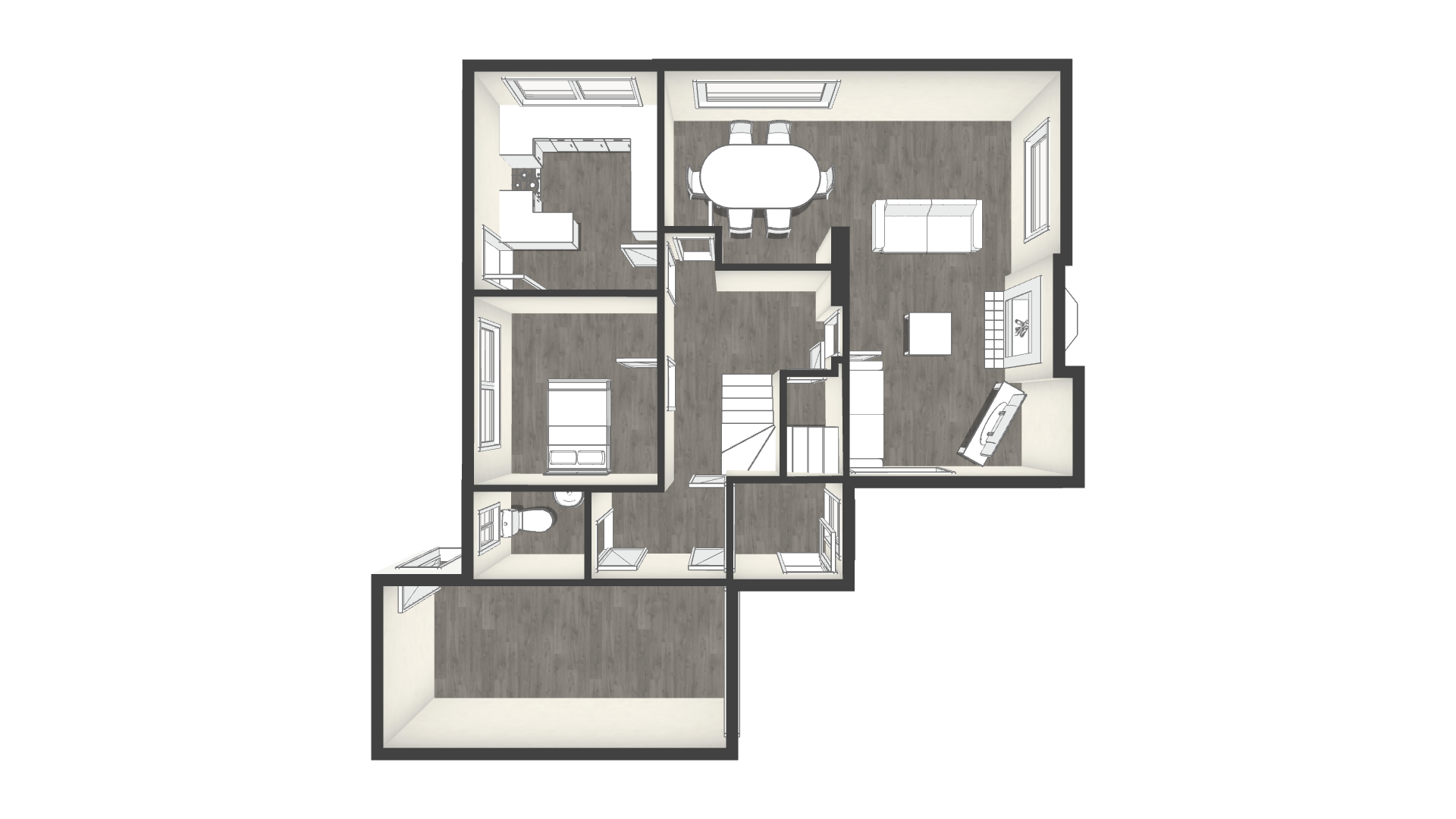3 Bedrooms Villa for sale in 17 Earn Drive, Blackwood ML11 | £ 110,000
Overview
| Price: | £ 110,000 |
|---|---|
| Contract type: | For Sale |
| Type: | Villa |
| County: | South Lanarkshire |
| Town: | Lanark |
| Postcode: | ML11 |
| Address: | 17 Earn Drive, Blackwood ML11 |
| Bathrooms: | 0 |
| Bedrooms: | 3 |
Property Description
Closing date Friday 5th April at 12 noon
The entrance porch gives access to the hallway via double doors which leads to all the downstairs rooms and two under-stair cupboards. Stairway to upper level.
The living room is an l-shape which allows space for a dining table and chairs. The living room itself has two large windows allowing plenty of natural daylight. A feature fireplace to the main wall gives a focal point to the room. The dining area has a window overlooking the side of the property.
The kitchen is fitted with white gloss base and wall mounted units with chrome effect handles with contrasting worktop in oak effect over. Stainless steel free-standing cooker with hood over. Breakfast bar area to seat four. Stainless steel sink and drainer with mixer tap is set below the side-facing window. Under-counter space for dish-washer and washing machine and space for fridge-freezer. Glazed door leads out to the back garden.
A good sized cloak-room having a two piece suite in white comprising WC and wash-hand basin set into vanity unit. Chrome effect fixtures and fittings. Obscure glazed window to the rear. Tiled to half-height all round.
Bedroom one is also situated on the lower level and has a large rear facing window overlooking the garden.
From the hallway, the stairway takes a turn to the upper floor where there are a further two double bedrooms, a cupboard which houses the hot water tank and to the loft access hatch.
The master bedroom has a large front facing window overlooking the front garden. There is a large four sliding door built in wardrobe which also has a further door leading to floored eaves storage.
The second upstairs bedroom has a rear facing window and benefits from two large built in cupboards.
The family bathroom comprises of a coloured three piece suite with chrome effect fixtures and fittings. Electric shower over bath with shower curtain. Tiled to ceiling height all round with obscure glazed window to the side of the property.
To the front of the property there is an area of lawn with a Monobloc driveway to one side leading to the entrance porch and garage. Adjacent to the Monobloc driveway, a 2nd driveway, which is laid with slabs and stone chips, allowing off-street parking. A wrought iron pedestrian gate to the side of the garage leads to the rear of the property.
A slabbed patio area is adjacent to the rear of the house and continues round to the side of the building where there is a designated drying area for clothes. There is also a large area of lawn and a small wooden childrens play house.
Bedroom One 3.97m x 3.4m
Master Bedroom 3.62m x 3.92m
Family Bathroom 1.93m x 2.61m
Cloakroom 1.44m x 2.0m
Porch 1.58m x 1.8m
Bedroom Three 3.0m x 3.01m
Living Room 6.85m (max) x 3.36m
Dining Area 6.50m (max) x 3.19m
Kitchen 3.66m x 3.0m
Property Location
Similar Properties
Villa For Sale Lanark Villa For Sale ML11 Lanark new homes for sale ML11 new homes for sale Flats for sale Lanark Flats To Rent Lanark Flats for sale ML11 Flats to Rent ML11 Lanark estate agents ML11 estate agents



.png)