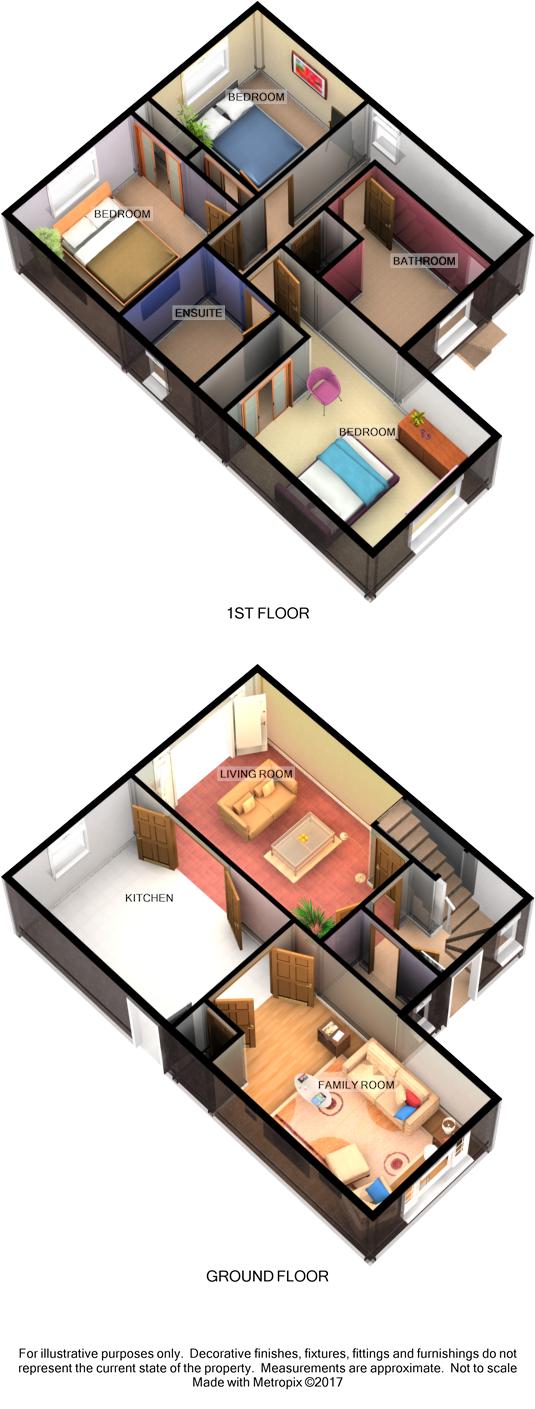3 Bedrooms Villa for sale in Baxter Road, Crossgates, Cowdenbeath KY4 | £ 200,000
Overview
| Price: | £ 200,000 |
|---|---|
| Contract type: | For Sale |
| Type: | Villa |
| County: | Fife |
| Town: | Cowdenbeath |
| Postcode: | KY4 |
| Address: | Baxter Road, Crossgates, Cowdenbeath KY4 |
| Bathrooms: | 1 |
| Bedrooms: | 3 |
Property Description
Important to most discerning buyers are four main features. Appointment, specification, presentation and size. This quality, detached, family villa is of privileged position, set as it is within a cul de sac site with pleasant open aspect at front to mature wooded view and landscaped gardens that encircle and enhance. The specification of subjects is exceptional. Modern, beautifully fitted kitchen with integrated appliances compliments a notably embellished interior. Quality oak finishings to main living areas, Oak internal doors, beside tiled floors and a converted interior with 3 double bedrooms, all with built in wardrobes. The delightful living space includes stylish lounge, with French doors to rear garden, appealing dining kitchen with French doors to extensive front sitting room (17'9). Spacious interior completed by modern cloaks/wc, en-suite shower room and family bathroom. Aforementioned garden grounds feature to both sides and front section with driveway for off street parking, appreciating open outlook. Level, attractive, commensurate rear area, punctuated by barbecue area, vegetable patch and good sized garden shed.
Crossgates is located to the east of Dunfermline and is ideally placed for the M90/A90 motorway network therefore making this area an ideal commuter base with all major centres within easy travelling distance. Crossgates itself has ample every day facilities including local shops, public houses and primary schooling. Dunfermline is a short drive away and offers excellent shopping and educational establishments.
Hall
Outer door at front of property to entrance hall. Doors to lounge and cloakroom. Carpeted stairway to upper landing.
Front facing, double glazed window ensures a naturally lit hall.
Lounge (16'4 x 11'5)
Stylish lounge is of excellent size, marvellous presentation and finish. Solid wood floor sets off a room that features French doors with fitted blinds, allowing view to garden.
Internal glazed and timber opening doors to kitchen/diner.
Kitchen/ (15 x 10)
Wall and base storage units with complimentary worktop surfaces within well fitted kitchen.
Integrated 5 ring, gas "cookers" hob, electric double oven, cooker hood, fridge/freezer, dishwasher and washing machine.
Finished with hard wood flooring.
Diner
Side door to garden. French doors to sitting room.
Sitting Room (17'9 x 9'8)
This "extra" additional room adds flexibility to interior as well as greatly increasing the usable living space on ground floor.
A teenagers room, sitting room, large, formal dining room or extensive area to work from home, this bespoke addition compliments an already stylish interior.
Cloakroom (7'10 x 3'9)
Two piece suite within ground floor cloaks/wc. Tiled floor.
Upper Landing
Reached via stairway from hall and again naturally lit by window. Hatch to attic.
Master Bedroom (18'10 x 10)
Set to front of home to afford attractive outlook, this principal bedroom is, as with all rooms, immaculate.
Built in double wardrobe. Served by en-suite facility.
En-Suite Shower Room
3 piece suite within en-suite shower room. Opaque window is double glazed. Floor is tiled.
Bedroom 2 (10'3 x 9'7)
Second double bedroom set to rear.
Finished with fitted, double, mirror door wardrobe.
Bedroom 3 (10'3 x 9'7)
Third double room, interchangeable with second.
Mirror door, double wardrobe allows full useable space of room.
Family Bathroom
Pedestal wash hand basin, wc and bath within partially tiled, modern bathroom. Completed with tiled floor. Opaque double glazed window formation.
Garden
Front garden with monoblocked driveway, path and front lawn. Access from here via gate to rear garden.
Rear gardens are of excellent size and well laid out to include paved, cultivated and lawn areas. Bbq area and vegetable patch. Garden shed of good size and condition included within the sale.
Extras
Gas central heating; Double glazing; Carpets; Light fittings; Blinds; Integrated kitchen appliances; Garden shed
Property Location
Similar Properties
Villa For Sale Cowdenbeath Villa For Sale KY4 Cowdenbeath new homes for sale KY4 new homes for sale Flats for sale Cowdenbeath Flats To Rent Cowdenbeath Flats for sale KY4 Flats to Rent KY4 Cowdenbeath estate agents KY4 estate agents



.png)




