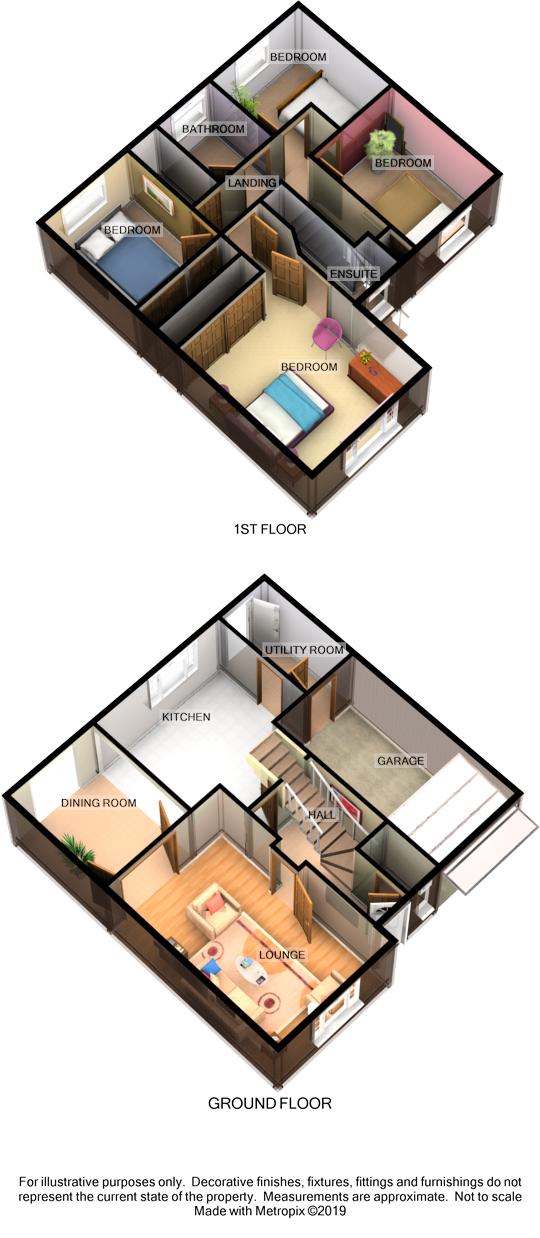4 Bedrooms Villa for sale in Chandler's Rise, Dalgety Bay, Dunfermline KY11 | £ 250,000
Overview
| Price: | £ 250,000 |
|---|---|
| Contract type: | For Sale |
| Type: | Villa |
| County: | Fife |
| Town: | Dunfermline |
| Postcode: | KY11 |
| Address: | Chandler's Rise, Dalgety Bay, Dunfermline KY11 |
| Bathrooms: | 1 |
| Bedrooms: | 4 |
Property Description
From the attractive external facade, to the excellent address and prized appointment set to command River views, this four bedroomed detached villa will appeal and impress.
Appeal because it offers well laid out interior over two levels, of good specification and finish. Impress because the generous garden grounds complimenting and enhancing. Rear garden featuring patio, bespoke decked, lawn and cultivated sections that stretch to mature woodland for a dramatic backdrop.
Outer door at front to entrance hall. Access from here to front lounge and well fitted, modern kitchen. Kitchen is served by separate utility room. Dining room is reached via french doors from lounge and has partial partition to kitchen. Creating a marvellous, open plan rear living area. Finished with patio doors that complete a perfect area to entertain.
Ground floor accommodation completed by cloaks/wc.
Carpeted stairway from within hall to upper landing. Doors from here to 4 bedrooms and bathroom. Both front bedrooms have aspect over estate to River and three of the four bedrooms appreciate built in storage. Front facing master is served by modern en-suite facility. Family bathroom is partially tiled.
As you would expect of a modern, executive property, the specification includes gas fired central heating and double glazing. Extras include integrated kitchen appliances, carpets light fittings, blinds and both sheds within garden grounds.
Garden grounds at front offer off street parking and finish at large garage, integral to home and reached via utility.
Internal inspection of this home is a must.
Five miles South East of Dunfermline and fourteen miles from Edinburgh, Dalgety Bay is a desirable and now a well established coastal town. Beautifully appointed on the North shore of the Firth of Forth the town has historical links dating back over 800 years.
An excellent environment for commuters, family home buyers and those seeking property in a desirable address, Dalgety Bay is popular with young children, teenagers and adults alike. This is largely due to the prized residential setting with open country walks and coastal path (to Aberdour and beyond) and the wide range of facilities and amenities. Shopping facilities include supermarket, restaurants and bars.
Hall
Outer door at front of home to hall. Access from here to lounge and kitchen.
Under stair recess.
Lounge (16'7 x 10'5)
A spacious principal apartment, set to front of home with double glazed window formation.
Central fireplace houses gas fire. French doors to dining room.
Dining Room/ (10'9 x 10'2)
Second public room offers ample space for dining furniture. A naturally lit, bright apartment, due to rear patio doors.
The stylish and attractive alteration ensures dining room has partial partition to, but is open plan from kitchen.
Kitchen (12 x 10'9)
Skirting lighting sets off the quality, fitted units within this delightful, modern kitchen. Integrated 5 ring, gas hob and electric oven. One and a half bowl sink and drainer. Double glazed windows overlook garden.
Door to separate utility.
Utility Room (7'7 x 5'7)
Additional floor and wall units fitted into utility. Wall mounted boiler. Door to garden. Access to integral garage.
Cloakroom
Pedestal wash hand basin and wc within cloakroom. Tiled floor. Opaque window is double glazed.
Upper Landing
Reached via carpeted stairway from within ground floor hall. Fitted cupboard. Doors to 4 bedrooms and bathroom.
Master Bedroom (17'1 x 10'9 (at widest points))
Stylish, spacious and featuring an aspect over estate to River, this impressive master bedroom is one of the focal points of the home.
Two double wardrobes allow full useable space of room.
View
Image taken from within bedroom
Master En Suite
Modern en suite shower room with wc, wash hand basin and shower cubicle. Opaque double glazed window. Heated towel rail.
Bedroom 2 (10'6 x 8'3)
Second double bedroom appreciating rear aspect to garden and forest.
Wardrobe built into apartment.
Bedroom 3 (9'2 x 8'7)
Third bedroom is again set to front and takes advantage of views over estate to River. Fitted cupboard.
Bedroom 4 (8'9 x 8'2)
Fourth bedroom is rear facing with window framing aspect to garden and mature woodland.
Family Bathroom
Pedestal wash hand basin, wc and bath within partially tiled, family bathroom. Mixer tap with shower attachment and screen. Opaque, double glazed window.
Garage
Integral to home, this garage is of excellent size. Front up and over door.
Garden
The features of this home are the size, appointment and address. It is also however, the large garden grounds. Fabulous for entertaining they are sectioned with astro turf, patio, lawn and decked areas.
Woodland provides both privacy and a dramatic backdrop.
At front are lawn and off street parking.
Side path. Two garden sheds. Both included with sale.
Extras
Gas central heating; Double glazing; Carpets; Light fittings; Blinds; 2 Garden sheds
Property Location
Similar Properties
Villa For Sale Dunfermline Villa For Sale KY11 Dunfermline new homes for sale KY11 new homes for sale Flats for sale Dunfermline Flats To Rent Dunfermline Flats for sale KY11 Flats to Rent KY11 Dunfermline estate agents KY11 estate agents



.png)











