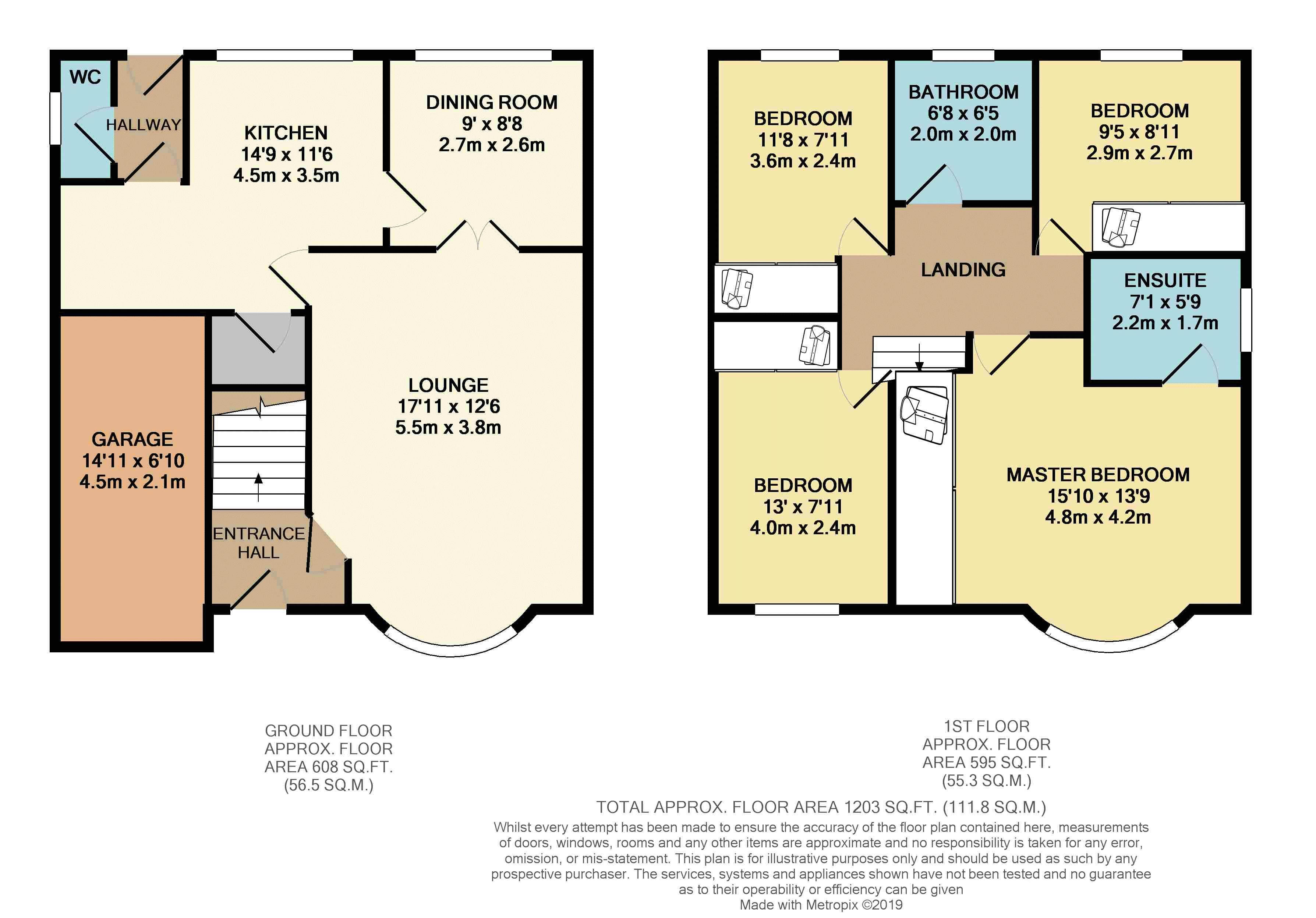4 Bedrooms Villa for sale in Cromdale Way, New Stevenston, Motherwell ML1 | £ 184,995
Overview
| Price: | £ 184,995 |
|---|---|
| Contract type: | For Sale |
| Type: | Villa |
| County: | North Lanarkshire |
| Town: | Motherwell |
| Postcode: | ML1 |
| Address: | Cromdale Way, New Stevenston, Motherwell ML1 |
| Bathrooms: | 3 |
| Bedrooms: | 4 |
Property Description
Are you looking for a rarely available 4 bedroom detached family villa set on an enviable corner plot with South facing garden well positioned within a quiet and sought after cul-de-sac in Motherwell?
Hemmings Homes are delighted to offer to the market a spacious and well presented 4 bedroom detached family villa which offer a well proportioned layot and is finished to a good standard throughout with fresh neutral decor and quality floor coverings.
The accommodation on offer is split over two levels with the ground floor comprising welcoming entrance hallway, bright and spacious front facing lounge with French doors giving access to formal dining room. Modern fitted kitchen with integrated kitchen appliances, utility area and downstairs cloakroom with WC. On the upper level you will find a three piece contemporary style family bathroom and 4 good sized bedrooms with all the bedrooms benefiting from fitted wardrobes and the master bedroom having its own en-suite shower room. Features of the property include GCH, double glazing and a loft adding to the already ample storage available. Externally the property has front and enclosed South facing rear gardens, double monobloc driveway and garage offering off street parking for multiple vehicles.
The selling agent highly recommends early internal inspection to fully appreciate the size and standard of accommodation on offer and to avoid disappointment.
Location: The sought after area of Motherwell boasts a wide and varied range of shops, bars, restaurants, banks and building societies. Local amenities include: Showcase Leisure Park, multiplex cinema, bowling alley, sports complex, bowling green, golf course, Chatelherault & Strathclyde Country Parks and Wishaw General Hospital. Motherwell offers primary and secondary educational facilities, access to Hamilton College and bus, rail and motorway links providing access in and around the Central Belt.
Entrance Hallway
Welcoming entrance hallway with fitted carpet, wall-mounted radiator and textured ceiling.
Lounge - 12'5 W x 17'8 L(to bay window)
Front facing double glazed bay window, laminate floor, dual wall-mounted radiators, feature fireplace, French doors giving access to formal dining room, smooth ceiling and decorative ceiling coving.
Kitchen - 14'9 W x 8'5 L
Rear and side facing double glazed window, wall+base units, integrated electric hob, oven and extractor fan hood. Stainless steel effect sink and drainer, plumbing for dishwasher and washing machine, laminate floor, wall-mounted radiator, storage cupboard and textured ceiling.
Dining Room - 9'0 W x 8'8 L
Rear facing double glazed window, hardwood floor, wall-mounted radiator, French doors giving access to lounge and textured ceiling.
WC - 2'6 W x 5'8 L
Side facing double glazed window, WC, whb, fitted carpet, wall-mounted radiator and textured ceiling.
Family Bathroom - 6'5 W x 6'8 L
Rear facing double glazed window, three piece contemporary style suite, laminate floor, wall-mounted radiator and textured ceiling.
Master Bedroom - 14'3 W narrowing to 12'7 W (to fitted wardrobes) x 12'3 L narrowing to 9'4 L
Front facing double glazed bay window, fitted carpet, wall-mounted radiator, fitted wardrobes and textured ceiling.
En-Suite - 7'1 W x 5'5 L
Side facing double glazed window, WC, whb, vanity units, Walk-in double shower cubicle with electric shower, part tiled wall-ceiling, laminate floor, heated towel rail and textured ceiling.
Bedroom - 8'1 W x 13'8 L
Front facing facing double glazed window, fitted carpet, wall-mounted radiator, fitted wardrobes and textured ceiling.
Bedroom - 9'4 W x 9'4 L
Rear facing double glazed window, fitted carpet, wall-mounted radiator, fitted wardrobes and textured ceiling.
Bedroom - 7'8 W x 11'8 L
Rear facing double glazed window, fitted carpet, wall-mounted radiator, fitted wardrobes and textured ceiling.
Garden
Enclosed South facing rear garden with paved patio area, laid lawn and perimeter fence.
Property Location
Similar Properties
Villa For Sale Motherwell Villa For Sale ML1 Motherwell new homes for sale ML1 new homes for sale Flats for sale Motherwell Flats To Rent Motherwell Flats for sale ML1 Flats to Rent ML1 Motherwell estate agents ML1 estate agents



.png)




