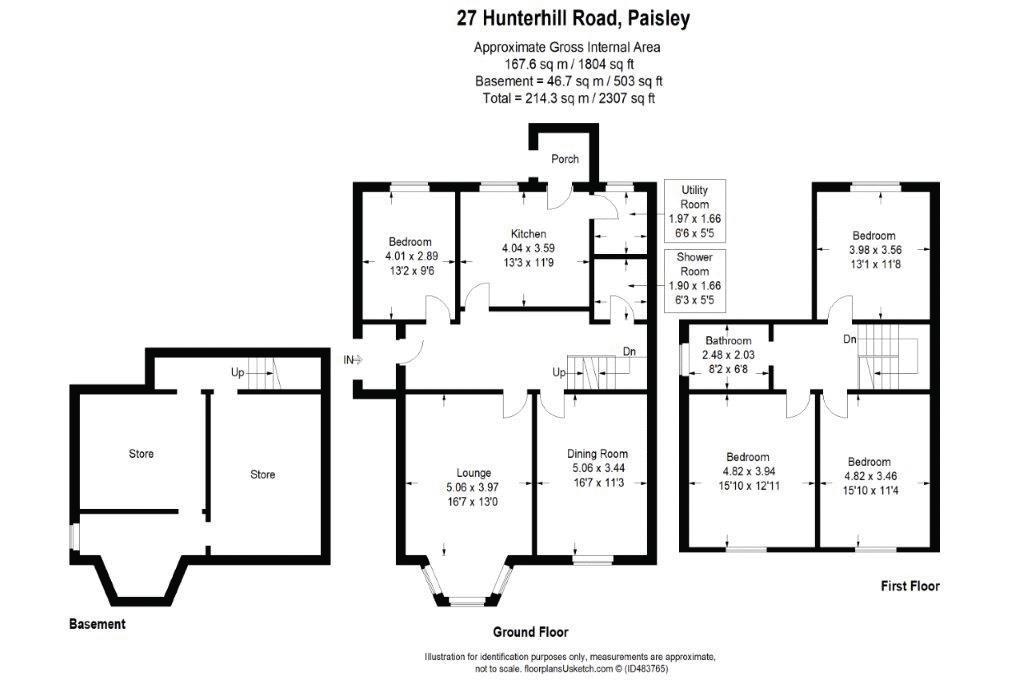4 Bedrooms Villa for sale in Hunterhill Road, Paisley PA2 | £ 269,995
Overview
| Price: | £ 269,995 |
|---|---|
| Contract type: | For Sale |
| Type: | Villa |
| County: | Renfrewshire |
| Town: | Paisley |
| Postcode: | PA2 |
| Address: | Hunterhill Road, Paisley PA2 |
| Bathrooms: | 2 |
| Bedrooms: | 4 |
Property Description
This Traditional, Stone Built, Four Bedroom Family Home is situated in a sought after Locale in Paisley. The property in in Walk-in condition, bright, fresh decor throughout. Traditional Features and High Ceilings. Triple garage. Driveway parking. Great sized front and rear garden.
Entrance Vestibule (6' 9'' x 6' 6'' (2.07m x 1.97m))
Gives access to entrance hallway.
Entrance Hallway (6' 7'' x 25' 11'' (2.01m x 7.9m))
Gives access on the ground floor to all apartments. Traditional high ceilings and ceiling coving. Bright open space. Staircase to upper apartments, and access via staircase to Basement.
Lounge (21' 0'' x 12' 10'' (6.4m x 3.9m))
Bright, spacious lounge with front facing bay window, and side facing window. Traditional fire place with living flame gas fire. Traditional High Ceilings and Cornicing.
Kitchen / Diner (13' 3'' x 12' 0'' (4.04m x 3.66m))
Fitted Country Style kitchen with ample storage space and work surfaces. Ample space for dining table and chairs. Integrated double oven, fitted gas hob.
Utility Room (6' 6'' x 5' 4'' (1.98m x 1.62m))
Accessed from the kitchen, utility room has plumbing for automatic washer / dryer.
Shower Room (6' 3'' x 5' 10'' (1.90m x 1.77m))
Two piece suite. Corner shower unit. Full wall and floor tiles. Chrome heated towel rail.
Bedroom 4 (13' 1'' x 9' 7'' (3.98m x 2.92m))
Good sized double room currently being used as kid's playroom.
Staircase
Traditional Staircase leading to upper hallway. Skylight gives additional natural light.
Front Porch (5' 7'' x 4' 7'' (1.71m x 1.40m))
Accessed from kitchen / diner.
Dining Room (15' 11'' x 11' 5'' (4.84m x 3.49m))
Ample space for dining table and chairs. Triple window giving views over the rear of the property.
Master Bedroom (16' 0'' x 12' 10'' (4.87m x 3.9m))
Spacious bedroom with bright, fresh decor. Rear aspect giving pleasant outlook.
Bedroom 2 (12' 11'' x 11' 8'' (3.93m x 3.55m))
Bright, spacious bedroom with front aspect.
Bedroom 3 (15' 9'' x 11' 4'' (4.79m x 3.45m))
Good sized bedroom overlooking the rear elevation of the property. Fresh decor.
Family Bathroom (8' 0'' x 6' 2'' (2.45m x 1.89m))
Three piece suite. Wall tiling. Traditional wood floor. Rear aspect.
Upper Hallway / Landing (9' 11'' x 8' 9'' (3.02m x 2.66m))
Gives access to all three bedrooms and family bathroom.
Basement
Access via staircase to further two rooms.
Basement Room 1 (16' 3'' x 12' 1'' (4.96m x 3.69m))
Ideal / diy room / games room / study / office space.
Basement Room 2 (12' 11'' x 11' 9'' (3.94m x 3.58m))
Ideal office space / study / games room / diy room.
Garage / Parking
Triple Garage to the rear of the property, and Driveway Parking to side.
Garden
Great size rear garden and drying area. Good size front garden.
Side Entrance / Hallway (12' 10'' x 7' 10'' (3.91m x 2.38m))
Doorway at side of property gives access to entrance hallway which leads to the Basement.
Property Location
Similar Properties
Villa For Sale Paisley Villa For Sale PA2 Paisley new homes for sale PA2 new homes for sale Flats for sale Paisley Flats To Rent Paisley Flats for sale PA2 Flats to Rent PA2 Paisley estate agents PA2 estate agents



.png)







