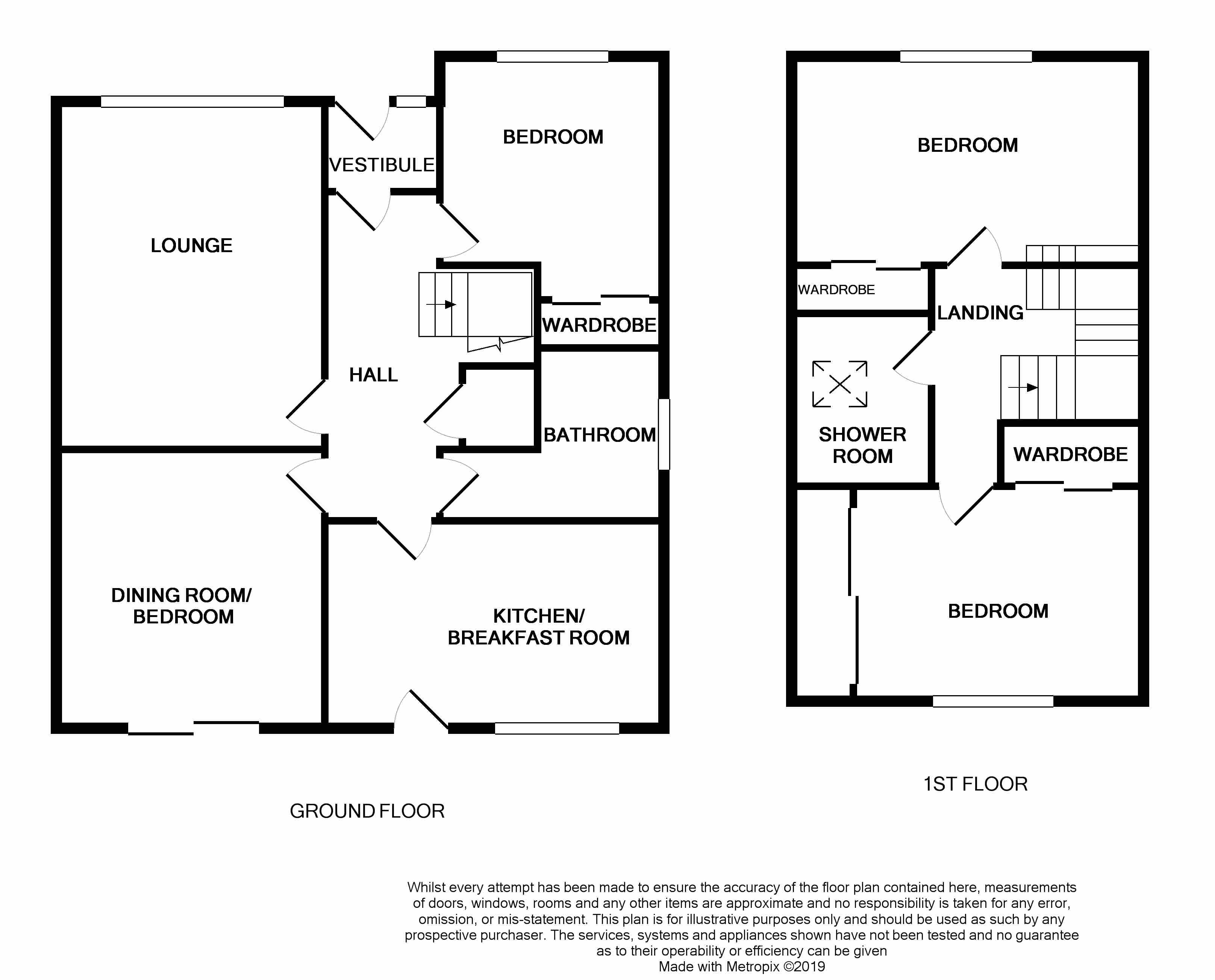4 Bedrooms Villa for sale in Lady Nairne Road, Dunfermline KY12 | £ 215,000
Overview
| Price: | £ 215,000 |
|---|---|
| Contract type: | For Sale |
| Type: | Villa |
| County: | Fife |
| Town: | Dunfermline |
| Postcode: | KY12 |
| Address: | Lady Nairne Road, Dunfermline KY12 |
| Bathrooms: | 2 |
| Bedrooms: | 4 |
Property Description
This truly delightful and well proportioned, detached, two storey chalet makes an ideal family home within one of Dunfermline’s most sought after residential streets. The property boasts an excellent internal layout which includes reception hallway, formal lounge to the front, twin, downstairs double bedrooms, dining kitchen and family bathroom. Upper landing provides two further double bedrooms and a family shower room.
Gas central heating is installed, complemented by double glazed windows, pleasant decor and good storage throughout.
There are spacious mature garden grounds to front and rear with lawn, borders, patio and decking areas. A spacious mono block driveway provides ample off street parking for four family sized cars with additional parking to the front. This house would make for a great family home and requires early internal viewing to fully appreciate.
Lady Nairne Road forms part of the highly sought after Milesmark district of Dunfermline. There is easy access to the M90 Motorway for travel both north and south and a regular bus service operates. Local shops, well reputed primary and secondary schools and Pittencrieff Park are within walking distance and Dunfermline City Centre and Railway Station are approximately one mile away.
Entrance Vestibule
Gained via wooden door, this entrance vestibule is ideal for outside clothing and shoe storage.
Entrance Hall
Large reception hallway offers good size and layout, providing access to lower accommodation and staircase. Storage cupboard.
Lounge (15 x 11)
Front facing, family lounge provides and excellent layout for today’s growing family to unwind and relax. Natural light is provided by large double glazed window formation to front. Feature fireplace with marble hearth and inlay with living flame gas fire.
Kitchen (14 x 8)
Positioned to the rear of property, the kitchen offers an abundance of wall and base units with complimentary worktops and splash back tiling. Rear door allows access to the garden and provides additional light, along with rear double glazed window formation. The room allows ample space for table and chairs, making it ideal for morning or evening use.
Bedroom (11 x 12)
This well positioned bedroom can be utilised for many purposes and would ideally suit a guest bedroom with the feature patio door leading to decking and rear garden grounds.
Bedroom (10 x 9)
Located on the lower level is an excellent double sized bedroom. Built in wardrobes. Front facing double glazed window with wall mounted radiator.
Bathroom
Family bathroom is located on the lower ground floor with three piece suite, mixer shower over bath and vanity units. Natural light is given via opaque double glazed window.
Landing
Banister staircase leads to spacious landing, which in turn gives access to remaining accommodation and loft.
Bedroom (12 x 10)
This impressive principle bedroom is of good layout and provides an abundance of storage via the twin built in wardrobes, rear facing double glazed window allows delightful countryside outlook.
Bedroom (15 x 9)
Second double bedroom, positioned to the front of the property and benefitting from built in wardrobes. Double glazed window to front.
Shower Room
Family shower room provides a modern suite with corner shower cubical, wash hand basin and wc with splash back tilling. Velux window.
Garden
The property enjoys expansive, mature grounds to both front and rear. To the rear there is lawn, bedding sections and a large decking area, allowing an ideal setting to fully enhance those sunny days and enjoy alfresco dining. Access can be gained from the side of the property. There is an outside water tap and garden shed also housed. The front garden has lawn and border area along with chipped section and decking.
Garage
Leading to the single garage, this mono block driveway provides room for approximately four family sized cars with additional parking to the front of the property.
Extras
Light fittings, bathroom fittings, free standing and integrated appliances, blinds, curtains and garden shed.
Property Location
Similar Properties
Villa For Sale Dunfermline Villa For Sale KY12 Dunfermline new homes for sale KY12 new homes for sale Flats for sale Dunfermline Flats To Rent Dunfermline Flats for sale KY12 Flats to Rent KY12 Dunfermline estate agents KY12 estate agents



.png)











