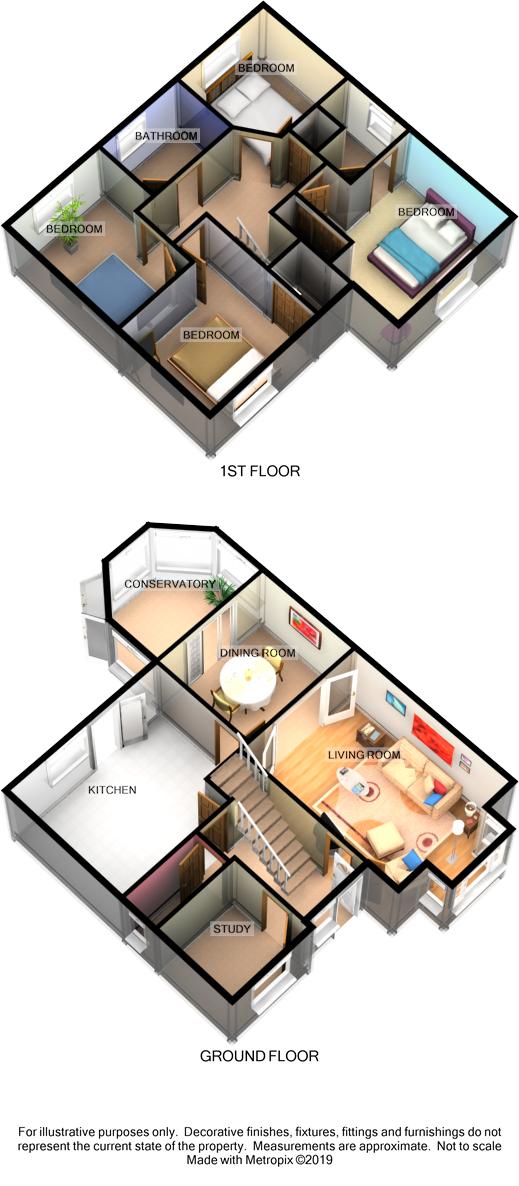4 Bedrooms Villa for sale in Lt Sales Avenue, Dalgety Bay, Dunfermline KY11 | £ 270,000
Overview
| Price: | £ 270,000 |
|---|---|
| Contract type: | For Sale |
| Type: | Villa |
| County: | Fife |
| Town: | Dunfermline |
| Postcode: | KY11 |
| Address: | Lt Sales Avenue, Dalgety Bay, Dunfermline KY11 |
| Bathrooms: | 2 |
| Bedrooms: | 4 |
Property Description
There are of course many reasons to select a "Forever Home". The accommodation, specification, room size and the appeal to you. Appointment will normally figure highly in the list of wants. This may include whether subjects lie within a small, established address of detached homes. Consideration will be given to the aspect. Is it open? Pleasant? Finally, the plot within which the home is appointed. Are the gardens overlooked? Are they of commensurate size?
Number 16 Lt Sales Avenue answers many of these questions. The development desirable, the appointment privileged, the rear garden designed and constructed not to be overlooked. As for the aspect. That too is open, affording views to the greenery of the bowling club and Letham Wood beyond.
Formed over two levels this detached family villa features a lower floor to include hall, lounge, separate dining room, dining kitchen, cloaks/wc and ground floor study. Subjects have been extended with generous rear conservatory increasing ground floor living space.
At first floor are 4 bedrooms with master served by en-suite facility. Partially tiled bathroom completes interior.
Specification includes gas fired central heating, double glazing, carpets, blinds, integrated and named free standing kitchen appliances. In addition the central gas fire in principal, public apartment and shed in garden will all be included.
Garden grounds feature to front and rear with long driveway allowing for off street parking for several vehicles. It finishes at garage.
Attractive, of favoured address and delightful appointment this appealing, extended, detached villa requires internal inspection.
Five miles South East of Dunfermline and fourteen miles from Edinburgh, Dalgety Bay is a desirable and now a well established coastal town. Beautifully appointed on the North shore of the Firth of Forth the town has historical links dating back over 800 years.
An excellent environment for commuters, family home buyers and those seeking property in a desirable address, Dalgety Bay is popular with young children, teenagers and adults alike. This is largely due to the prized residential setting with open country walks and coastal path (to Aberdour and beyond) and the wide range of facilities and amenities. Shopping facilities include supermarket, restaurants and bars.
Hall
Outer door at front of home to hall. Carpeted stairway to upper landing. Doors to lounge, study, cloakroom and dining kitchen.
Lounge (17'1 x 11'6)
Front facing principal apartment with central fireplace (housing gas fire) as feature.
Small bay window to front. French doors to dining room.
Dining Room (11 x 9'3)
Formal, separate dining room offers ample space for dining furniture. Gives access to kitchen and conservatory.
Conservatory (10'8 x 7'9)
Glazed on three sides, this marvellous addition adds flexibility to interior and increases ground floor living space. French door to garden.
Dining Kitchen (14'1 x 11'4)
The adaptability of use is again illustrated by ground floor dining kitchen. Offers ample space for dining furniture. Under stair cupboard built into room.
Completed with wall and base storage units with complimentary worktop surfaces. Integrated gas hob, electric oven and cooker hood. What makes this a wonderfully well equipped kitchen is that the tumble drier, refrigerator, freezer and dishwasher will all be left.
Double glazed windows overlook garden. Gives access to garden.
Study (7'4 x 7'4)
An adaptable, ground floor room presently in use as study. Double glazed and front facing.
Cloakroom (7'3 x 2'8)
Pedestal wash hand basin and wc serve cloakroom. Opaque window faces to side.
Upper Landing
Upper hall reached via stairway from ground floor hall. Doors to 4 bedrooms and bathroom. Fitted cupboard. Hatch to attic.
Master Bedroom (11'9 x 9'6)
Front facing main bedroom served by built in 3 door wardrobe and additional fitted bedroom furniture.
Served by en-suite facility.
En-Suite Shower Room
Pedestal wash hand basin, wc and shower cubicle. Opaque window is double glazed.
Bedroom 2 (10'2 x 10)
Second double bedroom is again appointed to front to take full advantage of attractive aspect over bowling green.
Double wardrobe is built into the double bedroom.
Bedroom 3 (11'5 x 9)
Aspect to garden from third bedroom.
Bedroom 4 (8'7 x 8'5)
The fourth bedroom is adaptable. Rear facing and double glazed.
Family Bathroom
Pedestal wash hand basin, wc and bath. Over bath shower head with screen. Partially tiled. Opaque window is double glazed.
Garage
Long driveway at front finishes at garage. Front rolled door. Of excellent size.
Gardens
The garden grounds have been cleverly thought out to front and rear. Designed for ease of maintenance, there is garden to front with driveway.
Rear garden is creative, productive and designed not to be overlooked.
Garden shed will be included with sale.
Extras
Gas central heating; Double glazing; Carpets; Blinds; Integrated kitchen appliances; Free standing tumble drier, refrigerator, freezer and dishwasher all included.
Property Location
Similar Properties
Villa For Sale Dunfermline Villa For Sale KY11 Dunfermline new homes for sale KY11 new homes for sale Flats for sale Dunfermline Flats To Rent Dunfermline Flats for sale KY11 Flats to Rent KY11 Dunfermline estate agents KY11 estate agents



.png)











