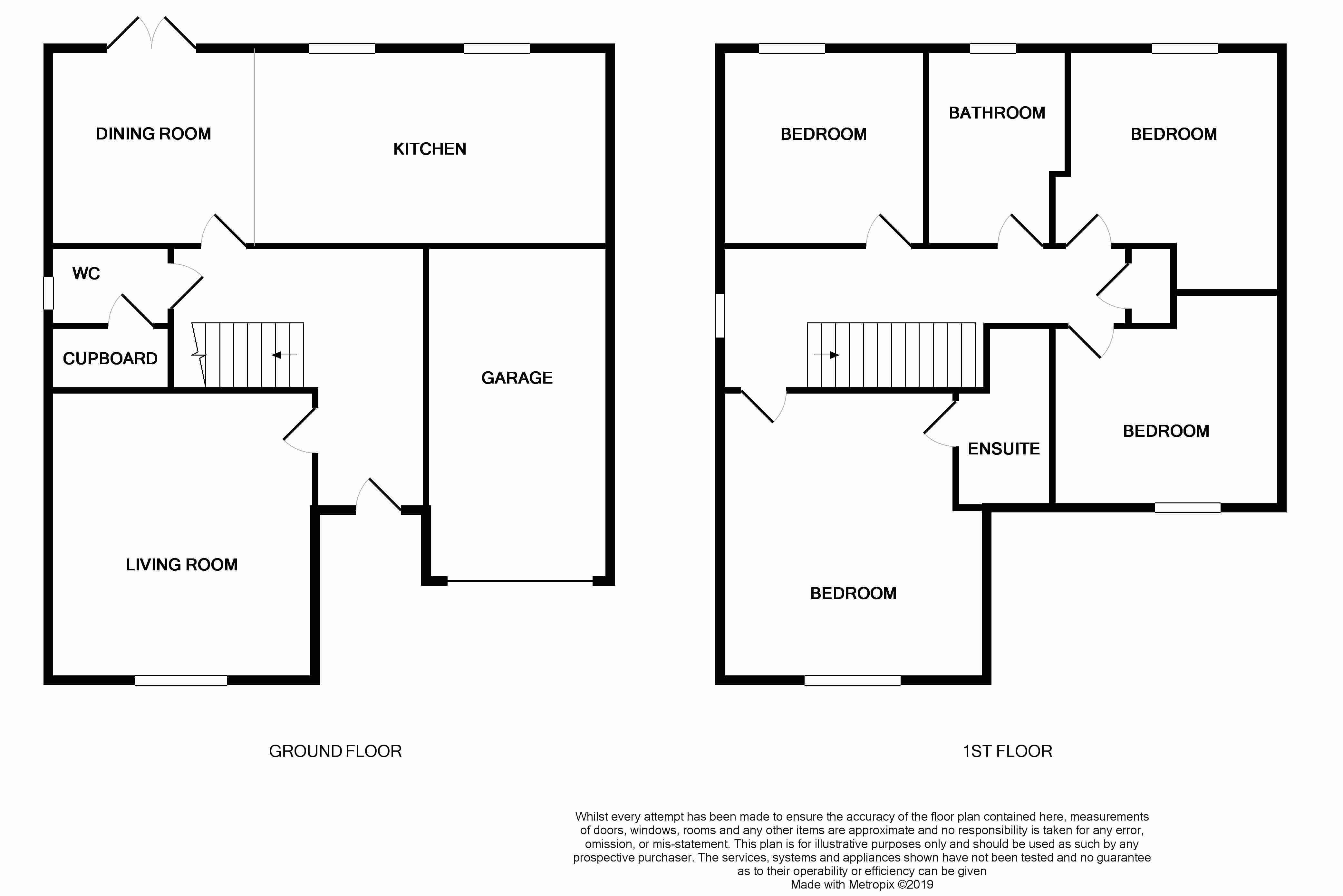4 Bedrooms Villa for sale in Macpherson Avenue, Dunfermline KY11 | £ 280,000
Overview
| Price: | £ 280,000 |
|---|---|
| Contract type: | For Sale |
| Type: | Villa |
| County: | Fife |
| Town: | Dunfermline |
| Postcode: | KY11 |
| Address: | Macpherson Avenue, Dunfermline KY11 |
| Bathrooms: | 2 |
| Bedrooms: | 4 |
Property Description
A truly fantastic, four bedroom, detached villa located within a popular Dunfermline locale. Situated within a spacious plot and benefitting from a mature garden set to the rear of the property, this house will make a desirable family home. The rooms are generously proportioned offering wonderful family accommodation that the present owners have maintained and presented in walk-in condition. Quality and style is found in every room, from the main reception room being a bright and spacious lounge, to the contemporary kitchen/dining area with French doors leading to the Hot Tub area and rear garden. Master bedroom is completed with its own en-suite facility along with three further spacious bedrooms and a splendid family bathroom. Internal viewing is strongly encouraged to fully appreciate this wonderful home.
The Royal Burgh of Dunfermline is of considerable historic interest and is the resting place of King Robert the Bruce. Carnegie's Birthplace museum, the Abbey and Abbot House reflect the historic interest of the City, whilst recent developments have seen Dunfermline move into the modern era. Dunfermline is located approximately five miles from the Forth Road Bridge and is therefore particularly popular with commuters to Edinburgh and many parts of the central belt with easy access to the M90 motorway with its direct links to Edinburgh, Perth and Dundee and across the Kincardine Bridge by way of motorways to Stirling, Glasgow and the West. It benefits from a full range of shops, social and leisure facilities and educational establishments associated with a modern City. The local railway stations provide a regular service to Edinburgh with intercity links to other parts of the UK. There are regular and convenient bus services both local and national.
Entrance Hall
Entry to the property is gained via a part glazed secure door leading into the large reception hall which in turn leads throughout the home on the lower level and gives access to staircase. Feature tiled flooring.
Lounge (14 x 13)
Generously proportioned, well presented and in good decorative order is the front facing lounge. Ample room for free standing furniture. The room enjoys abundance of natural light that cascades across the room. Completed with a central fireplace.
Kitchen / Dining Room (26 x 10)
Pictures speak louder than words...The current owners have beautifully styled and crafted this contemporary, fitted kitchen and dining room, integrated with a host off appliances allowing the chic and unbroken lines of the kitchen to remain. Access out onto the rear garden is via feature French doors that provide an abundance of light along with window and rear door. Giving this room a bright and airy feel. This room will become the hub for family use and entertaining.
Cloaks/WC
Welcome addition to any home is the well-appointed wc and facilities. Radiator.
Landing
Access to upper level. Side window, access to loft and storage.
Bedroom (15 x 11)
Well-presented and in good decorative order, the master bedroom is front facing with the benefit of built in wardrobes, providing good hanging and shelving space.
En-Suite
Stylish en-suite facilities with shower cubicle. Tiled floor and vanity storage.
Bedroom (12 x 10 x 10)
Second double bedroom is rear facing overlooking the gardens. Ample room for free standing bedroom furniture via recess.
Bedroom (11 x 10 x 8)
Third double bedroom, set to front of the property is of good size and layout. Carpeted.
Bedroom (10 x 10)
Fourth spacious bedroom is set to the rear and offers ample space for bedroom furniture.
Bathroom
Family bathroom comprising three piece, white suite with separate main shower cubical and feature claw footed bath. Vanity Storage cupboard. Tiling to splash areas and floor. Opaque window. Victorian style Radiator.
Garden
Impressive, large, enclosed rear garden has an array of sections to enjoy and relax during sunny days and evenings. There is a large lawn section and children's play area offering space for play house, slide and space for trampoline. Mono block patio and space for Hot Tub (available by separate negotiation). This garden is a delightful haven for today’s family to enjoy.
Garage
There is a driveway giving access for twin family saloons leading to single car garage. The garage has up and over door and further benefits from power and light.
Extras
Blinds, curtains, integrated appliances, light fittings except landing, fridge freezer and fireplace. Hot Tub is available by separate accommodation.
Property Location
Similar Properties
Villa For Sale Dunfermline Villa For Sale KY11 Dunfermline new homes for sale KY11 new homes for sale Flats for sale Dunfermline Flats To Rent Dunfermline Flats for sale KY11 Flats to Rent KY11 Dunfermline estate agents KY11 estate agents



.png)











