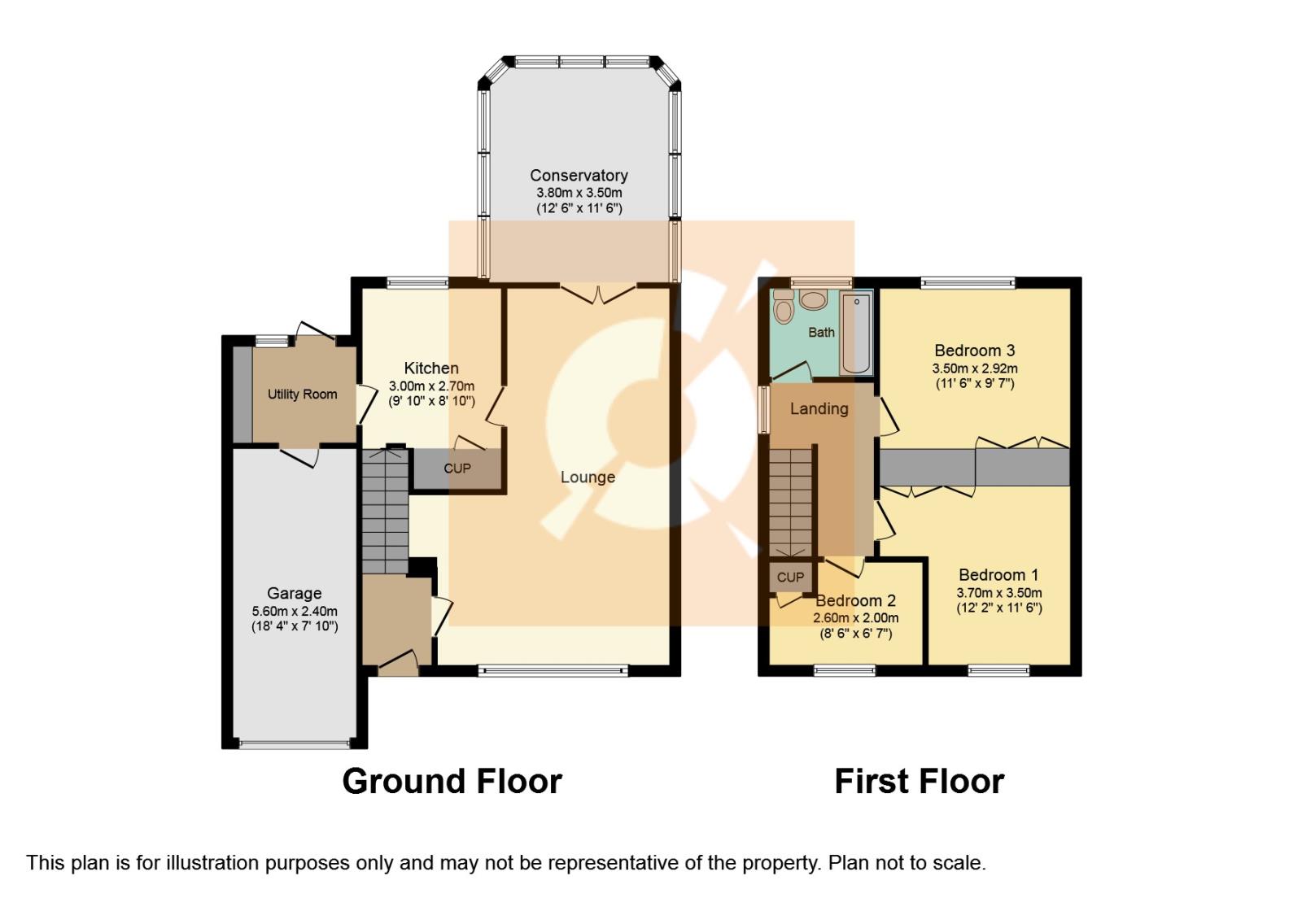3 Bedrooms Villa for sale in Morrishill Drive, Beith KA15 | £ 175,000
Overview
| Price: | £ 175,000 |
|---|---|
| Contract type: | For Sale |
| Type: | Villa |
| County: | North Ayrshire |
| Town: | Beith |
| Postcode: | KA15 |
| Address: | Morrishill Drive, Beith KA15 |
| Bathrooms: | 1 |
| Bedrooms: | 3 |
Property Description
*** now under offer ***fabulous link detached villa*** Spectacular views of Garnock Valley. Presented immaculately throughout. Highly desirable Morrishill Drive. This contemporary family home will be very popular so please do not delay in contacting Boom to arrange a viewing.
This truly is an exceptional link detached villa finished to a high standard. Upon entering the warm and welcoming reception hallway, you quickly realise that great investment has been made by the current owner to ensure that only the highest quality of fixtures and fittings are on offer.
The wonderful contemporary open-plan lounge is exceptionally bright and spacious with a large window formation that allows natural light to flood in. The attention to detail is superb with fresh décor and quality flooring on offer. The lounge leads seamlessly to the dining area which offers access via French doors to a superb conservatory with magnificent views of Garnock Valley.
The highly impressive ultra-modern kitchen features numerous high-sheen black cabinets that offer excellent storage. Integrated appliances include an oven/grill, cooker hood and hob. Under cabinet task lighting add to the ultra-modern feel. This fabulous kitchen is further enhanced by chrome fixtures and fittings, stainless steel sink and contrasting white tiled splashback. The ground floor also has a separate utility room with ample space to house a washing machine, tumble dryer and dishwasher. The utility room provides access to a large linked garage and substantial back garden.
The Delightful back garden has a splendid decking area that soaks up the sun from early morning to late evening and is ideal for outdoor entertaining and dining alfresco in those summer months. The rear garden is very easily maintained with decorative planting, manicured lawns, external storage and is a credit to the owners. Views from the garden are simply stunning.
The upper hall level gives access to 3 bedrooms all with built in storage. The master bedroom is a beautifully presented room also with uninterrupted views of the valley. The luxurious and superbly finished family bathroom offers super-stylish fixtures and fittings. The Bathroom consists of elegant white sanitary ware, w.C. Whb and shower over bath with glazed screen.
All rooms have UPVC Double Glazing and gas central heating provides a lovely warmth throughout the home. To the front of the property is an easily maintained front lawn with decorative planting and a driveway offering access to the garage which, with granted permissions, could easily extend the current living space if required.
Ideally situated for Beith Primary and within walking distance of the newly built secondary School, Garnock Community Campus with leisure suite and swimming pool. For detailed information on schooling, please use The Property Boom's school catchment and performance tool on our website. Park and ride facilities at
Glengarnock train station are less than a five-minute drive and a regular bus service will have you in Glasgow City Centre in under 35 minutes. The West Coast with beautiful sandy beaches is only 20 minutes' drive or a short train journey away. The picturesque town of Beith is a delightful place with local cafes and an eclectic range of shops.
This fabulous family home in a highly sought-after location will be very popular. We would highly recommend an early viewing. Viewing by appointment – please contact The Property Boom to arrange a viewing or for any further information and a copy of the Home Report. Any areas, measurements or distances quoted are approximate and floor Plans are only for illustration purposes and are not to scale.
These particulars are issued in good faith but do not constitute representations of fact or form part of any offer or contract.
Ground floor room dimensions::
Lounge with Dining Area: 7.30m (24''') x 4.50m (14'10'')
Kitchen: 3.00m (9'10'') x 2.70m (8'11'')
Conservatory: 3.80m (12'6'') x 3.50m (11'6'')
Garage: 5.60m (18'5'') x 2.40m (7'11'')
Utility Room: 1.90m (6'3'') x 1.80m (5'11'')
upper floor room dimensions::
Bedroom One: 3.70m (12'2'') x 3.50m (11'6'')
Bedroom Two: 2.60m (8'7'') x 2.00m (6'7'')
Bedroom Three: 3.50m (11'6'') x 2.90m (9'6'')
Family Bathroom: 1.90m (6'3'') x 1.60m (5'3'')
Property Location
Similar Properties
Villa For Sale Beith Villa For Sale KA15 Beith new homes for sale KA15 new homes for sale Flats for sale Beith Flats To Rent Beith Flats for sale KA15 Flats to Rent KA15 Beith estate agents KA15 estate agents



.png)







