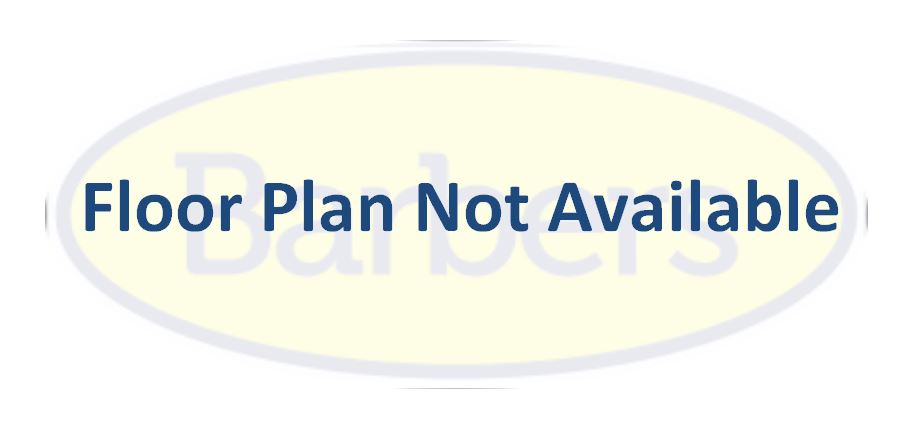3 Bedrooms Barn conversion to rent in Chetwynd Park, Chetwynd, Newport TF10 | £ 183
Overview
| Price: | £ 183 |
|---|---|
| Contract type: | To Rent |
| Type: | Barn conversion |
| County: | Shropshire |
| Town: | Newport |
| Postcode: | TF10 |
| Address: | Chetwynd Park, Chetwynd, Newport TF10 |
| Bathrooms: | 2 |
| Bedrooms: | 3 |
Property Description
Detailed description *** A deceptively spacious barn conversion.*** This superb family home is designed with split level accommodation, creating an interesting and well proportioned property with modern and neutral décor. The accommodation affords a lounge, dining kitchen, three first floor bedrooms with master being en suite, family bathroom and well presented second floor attic room with exposed beams.Gas central heating, double glazed, enclosed rear garden, parking and garage all situated on a superb development of similar properties and within the catchment area for Newport Schools. Available June 2019, pets considered.
The location The property is situated close to Newport Town Centre with its High Street Stores, smaller specialised shops and indoor market. More comprehensive shopping, leisure and employment facilities offered by Telford Town Centre are approximately 9 miles distance.
Newport is conveniently situated close to the A41, providing easy access to the West Midlands road network, in particular to M6 to the North and the M54 to the South. The property is within easy commuting distance by car of Telford, Stafford, Cannock, Shrewsbury and Wolverhampton.
The accommodation
lounge 17' 8" x 16' 0" (5.38m x 4.88m) Having staircase to first floor and access to :
Inner hallway Having access to ground floor WC. Wooden staircase down into:
Ground floor cloakroom With suite of low level WC and wash hand basin
breakfast kitchen 13' 1" x 11' 9" (3.99m x 3.58m) Having fitted units with granite effect work surface, integrated cooker and gas hob with extractor hood over, tiled splash areas, space and plumbing for washing machine and dishwasher, space for tall freestanding fridge freezer, wall mounted gas central heating boiler, half glazed door to rear garden.
Stairs Rising from first floor to :
Landing With stairs off to second floor and access to :
Master bedroom 13' 5" x 8' 10" (4.09m x 2.69m) Velux windows with fitted blinds, built in wardrobe and further built in cupboard. ( Restricted headroom )
en-suite shower room With white suite of low level WC, wash hand basin and shower cubicle with thermostatic mixer shower
stairs Rising from first floor to :
Landing Having access to :
Bedroom two 12' 9" x 8' 6" (3.89m x 2.59m) With built in wardrobe.
Bedroom three 8' 10" x 8' 2" (2.69m x 2.49m)
family bathroom Having a white suite of panel bath with shower over, low level WC and wash hand basin
loft conversion (attic room) 18' 0" x 13' 1" (5.49m x 3.99m) Door from second floor landing gives access to stairs leading to a fantastic loft conversion which could be used as a sitting room or office etc
outside To the front of the property is an allocated parking space and paved area with space for potted plants leading to the front door. Single garage.
Rear garden Having access from the Kitchen and via external gate from the rear driveway, the garden is enclosed with a paved patio and lawned area with attractive hedge and post and rail boundary. The rear driveway offers additional parking for 1 car.
Rent £795 P.C.M
deposit £895
holding deposit one weeks rent - This is to reserve a property, please note: This will be withheld if any relevant person (including any guarantor(s)) withdraw from the tenancy, fail a Right to Rent check, provide materially significant false or misleading information, or fail to sign their tenancy agreement (and / or Deed of Guarantee) within 15 calendar days (or other deadline for agreement as mutually agreed in writing)
term Assured Shorthold Tenancy term to be agreed, but it will be for a minimum fixed period of 6 months
energy performance certificate The full energy performance certificate (EPC) is available for this property upon request.
Local authority Telford & Wrekin Council Southwater Square, St Quentin Gate, Telford, Telford and Wrekin TF3 4EJ
viewings By arrangement with the Agents Office at 30 High Street, Newport, Shropshire, TF10 7AQ. Tel: Email:
A viewing appointment is not a formal offer of a tenancy and any tenancy is subject to landlord approval, application, referencing and contract. A property will be withdrawn from the open market only once an administration fee has been paid and therefore other viewings can continue to take place at any time without prior notice. Barbers are not liable for any costs you might incur, and we recommend that you thoroughly research the area before travelling to any viewing.
Measurements All measurements are approximate
right to rent Tenants must provide us with identification documents to confirm their right to rent in the UK. To avoid delays in the letting process please ensure you provide the required documents to us prior to signing a tenancy agreement. We may use an online service provider to also confirm your right to rent. A list of acceptable id documents is available upon request
services We are advised that mains electricity, gas, septic tank drainage and mains water are available
pets Pets Considered, Please note that any property where the Landlord agrees for you to keep a pet at the property, the rent will be £10 per pet per month higher.
Credit check interview All parties interested in the above property will be required to attend an interview, whereupon a credit check will be applied for
Property Location
Similar Properties
Barn conversion To Rent Newport Barn conversion To Rent TF10 Newport new homes for sale TF10 new homes for sale Flats for sale Newport Flats To Rent Newport Flats for sale TF10 Flats to Rent TF10 Newport estate agents TF10 estate agents



.png)