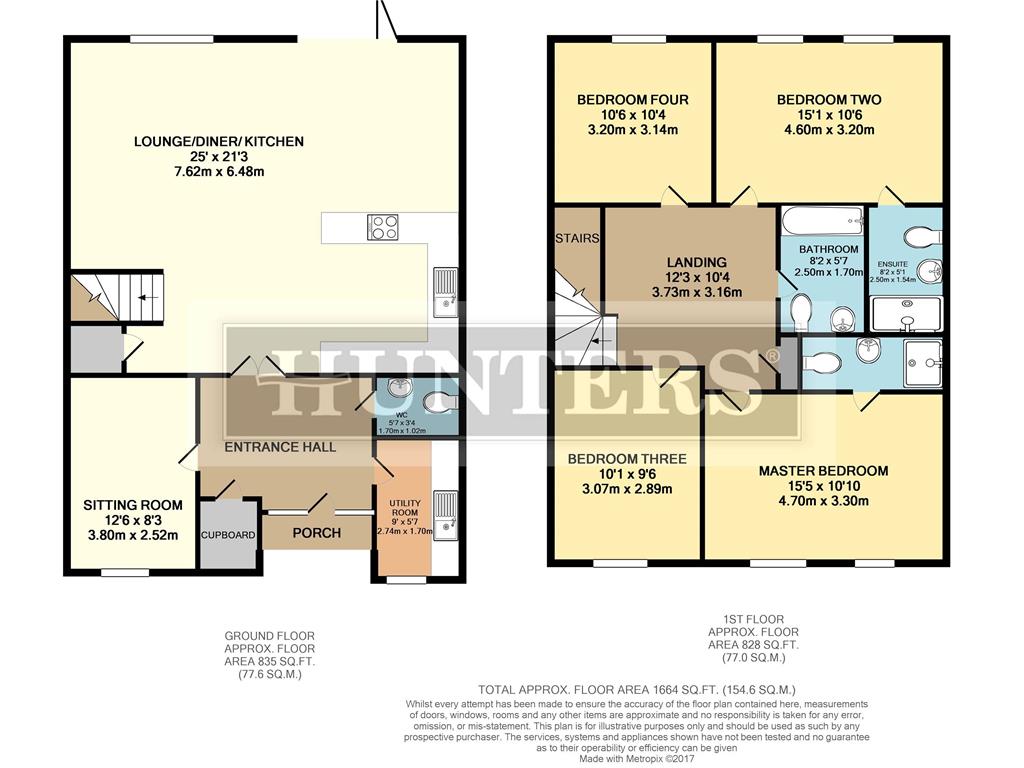4 Bedrooms Barn conversion to rent in Mentmore Barns. Ledburn, Leighton Buzzard LU7 | £ 346
Overview
| Price: | £ 346 |
|---|---|
| Contract type: | To Rent |
| Type: | Barn conversion |
| County: | Bedfordshire |
| Town: | Leighton Buzzard |
| Postcode: | LU7 |
| Address: | Mentmore Barns. Ledburn, Leighton Buzzard LU7 |
| Bathrooms: | 0 |
| Bedrooms: | 4 |
Property Description
Hunters are delighted to market this exclusive private gated development in the scenic village of Ledburn near Mentmore, With its picturesque panoramic views and rural setting, this barn conversion is the ideal place to come home to after a hard day at work.
The development has been exceptionally well built with energy efficient lights and under floor heating making it economical to run. This barn has a modern, open plan style downstairs with it's stylish fitted kitchen/diner with large double glazed Bi fold doors opening out onto the garden creating an al fresco dining experience. Downstairs also comprises of a cloakroom, separate utility room with room for washing machine and dishwasher and a study/family snug.
There are curved stairs leading up to galleried landing where there are four double bedrooms, two of which with en-suites, family bathroom with over bath shower. All bedrooms have double glazed windows with views of the surrounding fields, Gated driveway with electronic automatic gates opening to the large gravelled driveway, rear garden with feather board fencing mainly laid to lawn with patio area situated to the back of the property.
To avoid disappointment book your viewing today.
Entrance hall
Entry via solid wooden door and double glazed obscure windows on either side, oak engineered flooring, cupboard housing Nu-Heat controls. Doors off to open plan room, sitting room, cloakroom and utility room.
Open plan lounge/ kitchen/ dining room
Oak engineered flooring throughout, storage cupboard under stairs, spot lights, double glazed window to the rear aspect and bi-folds opening into the rear garden. Stairs leading to first floor
A range of matt finished wall and base cabinets with marble work surface over. Smeg appliances included; five ring induction hob with extractor over. Integral fridge freezer and dishwasher. One and a half sink bowl with mixer tap over.
Study
Oak engineered flooring, spot lights and double glazed window to the front aspect.
Utility room
Wall and base units with work surface over and tiled up-stands. Space and plumbing for washing machine and tumble dryer. Single bowl sink with drainer and mixer tap over. Tiled flooring and spot lights. Double glazed window to the front aspect.
Cloakroom
Oak engineered flooring and part tiled walls. Dual flush W.C. And wash hand basin with mixer tap over. Extractor fan and spot lights.
Landing
Fitted luxury carpet, spot lights and storage cupboard. Doors off to the four bedrooms and family bathroom.
Master bedroom
Fitted luxury carpet, spot lights and two double glazed windows to the front aspect. Door into en-suite bathroom.
En-suite bathroom
White three piece comprising; All Porcelanosa tiles and bathroom fittings; double shower cubicle with glass sliding door and shower over, wall hung wash hand basin with mixer tap over and dual flush W.C. Tiled flooring and part tiled walls. Heated towel rail, fitted mirror, spot lights and extractor fan.
Bedroom two
Fitted luxury carpet, spot lights and two double glazed windows to the rear aspect. Door into en-suite bathroom.
En-suite bathroom
White three piece comprising; All Porcelanosa tiles and bathroom fittings; double shower cubicle with glass sliding door and shower over, wall hung wash hand basin with mixer tap over and vanity unit under. Dual flush W.C. Tiled flooring and part tiled walls. Heated towel rail, fitted mirror, spot lights and extractor fan.
Bedroom three
Fitted luxury carpet, spot lights and double glazed window to the front aspect.
Bedroom four
Fitted luxury carpet, spot lights and double glazed window to the rear aspect.
Family bathroom
White three piece suite comprising ; All Porcelanosa tiles and bathroom fittings; bath with glass screen and shower over, inset wash hand basin with mixer tap over and vanity unit under. Dual flush W.C. Tiled flooring and part tiled walls. Heated towel rail, fitted mirror, spot lights and extractor fan.
Rear garden
Patio along the rear of the property. The remainder is laid to lawn with views overlooking the farm land.
Front
Entry via electric gates shared with three properties. A gravelled driveway leads to ample parking which is situated to the right hand side of the property, comprising at least two parking spaces per property and spare places for visitors. An area of lawn with partly shrub, tree and fence boundary sits directly in front of the property. Views over fields to the front and rear aspects.
Property Location
Similar Properties
Barn conversion To Rent Leighton Buzzard Barn conversion To Rent LU7 Leighton Buzzard new homes for sale LU7 new homes for sale Flats for sale Leighton Buzzard Flats To Rent Leighton Buzzard Flats for sale LU7 Flats to Rent LU7 Leighton Buzzard estate agents LU7 estate agents



.png)




