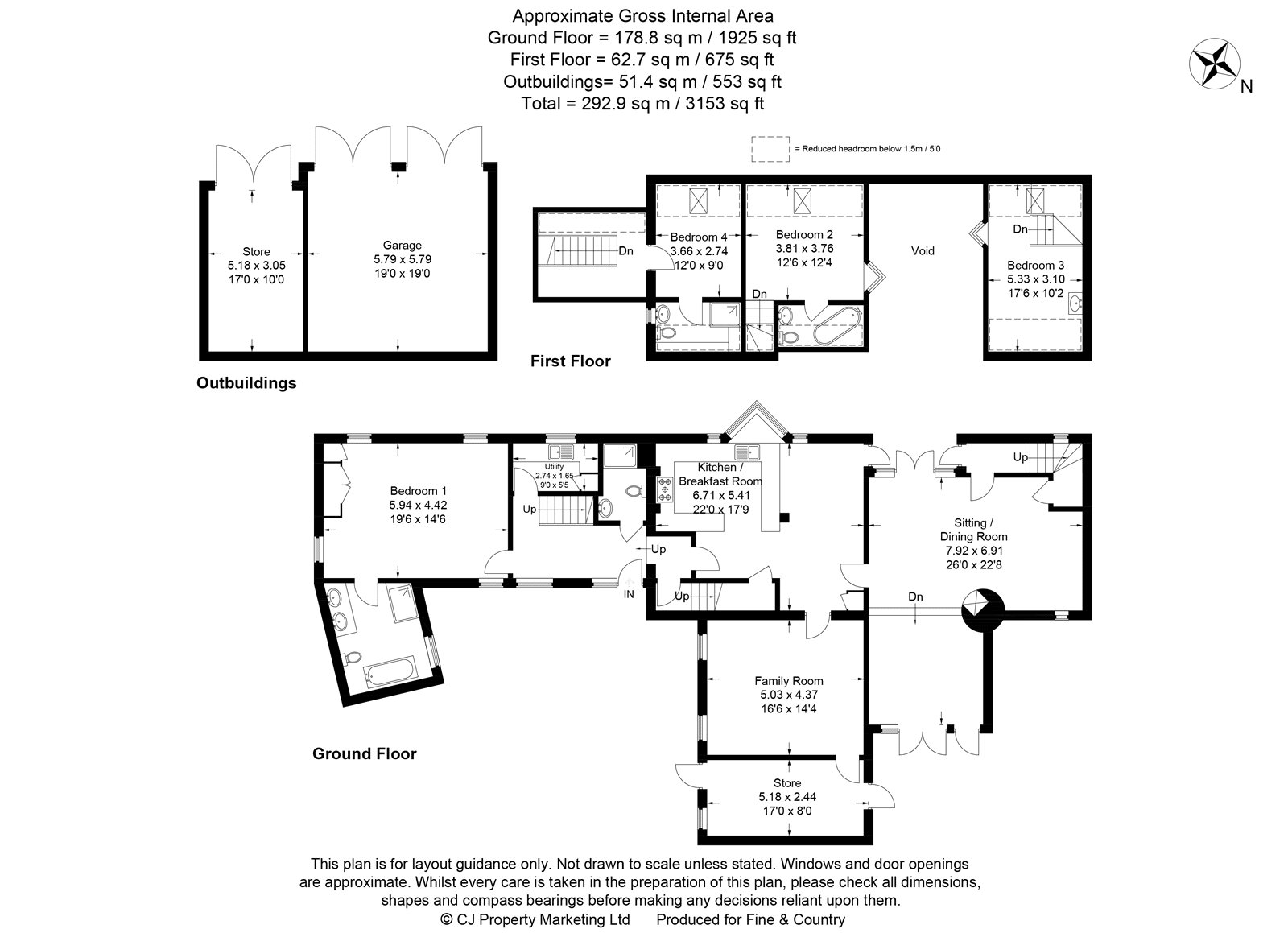4 Bedrooms Barn conversion for sale in Ambrosden, Bicester, Oxfordshire OX25 | £ 1,175,000
Overview
| Price: | £ 1,175,000 |
|---|---|
| Contract type: | For Sale |
| Type: | Barn conversion |
| County: | Oxfordshire |
| Town: | Bicester |
| Postcode: | OX25 |
| Address: | Ambrosden, Bicester, Oxfordshire OX25 |
| Bathrooms: | 4 |
| Bedrooms: | 4 |
Property Description
Threshing Barn is a stunning, four-bedroom barn conversion located in a rural position, boasting views over neighbouring countryside positioned within approximately 2 acres.
Threshing Barn is a truly wonderful property positioned within an enviable and secluded location. It is just 1.4 miles from excellent transport links, yet it benefits from a tranquil setting with breath-taking countryside views.
The property is presented in excellent condition and offers a seamless blend of contemporary and period features throughout. This is immediately apparent upon entering the property.
The open plan kitchen / breakfast room is generous in size with attractive mellow brick flooring and exposed timber beams. There are base and eye level units with integral Miele appliances and black granite work tops. There are also views over the rear garden. The property benefits from a convenient utility room and downstairs cloakroom.
The double aspect sitting room / dining room is particularly impressive and is the hub of the house. It has superb vaulted ceilings, a wonderfully designed stone built circular fireplace (with wood burning stove) and a stone-built feature wall that raises to the roof. This room is the perfect place to entertain guests and enjoys beautiful views to the front and the rear.
There is an additional family room which is generous in proportion and could be used for a multitude of different things. For a future owner it could be a library / music room / games room / study.
One of the key benefits of Threshing Barn is the flexible layout of the accommodation. The ground floor has a substantial bedroom with a luxurious en-suite bathroom. The first floor has three further double bedrooms two of which also benefit from en-suite bathrooms. No attention to detail has been spared in the design of Threshing Barn. An excellent example of this is the clever use of glass and timber that creates a vantage point from two of the bedrooms over the living room.
The gardens and grounds of Threshing Barn are in keeping with the style and presentation of the property itself. Access is via a five bar gate and a substantial gravel drive. In addition to the car port space there is plenty of extra parking and a triple garage to the rear (which could be converted into stabling). The main entrance to the barn presents beautifully with a combination of stone, timber and glass and is decorated with attractive planting and hanging baskets. To the rear is a sun trap patio and a delightful, well manicured garden laid to lawn. There is a separate space for dining during the warmer months which overlooks a charming pond. The garden contains attractive planting and a further five bar gate leads to the rest of Threshing Barn’s land. The land is approximately 2 acres and benefits from a wonderful seasonal orchard. There is plenty of space at this property for an equestrian facility.
Property Location
Similar Properties
Barn conversion For Sale Bicester Barn conversion For Sale OX25 Bicester new homes for sale OX25 new homes for sale Flats for sale Bicester Flats To Rent Bicester Flats for sale OX25 Flats to Rent OX25 Bicester estate agents OX25 estate agents



.png)