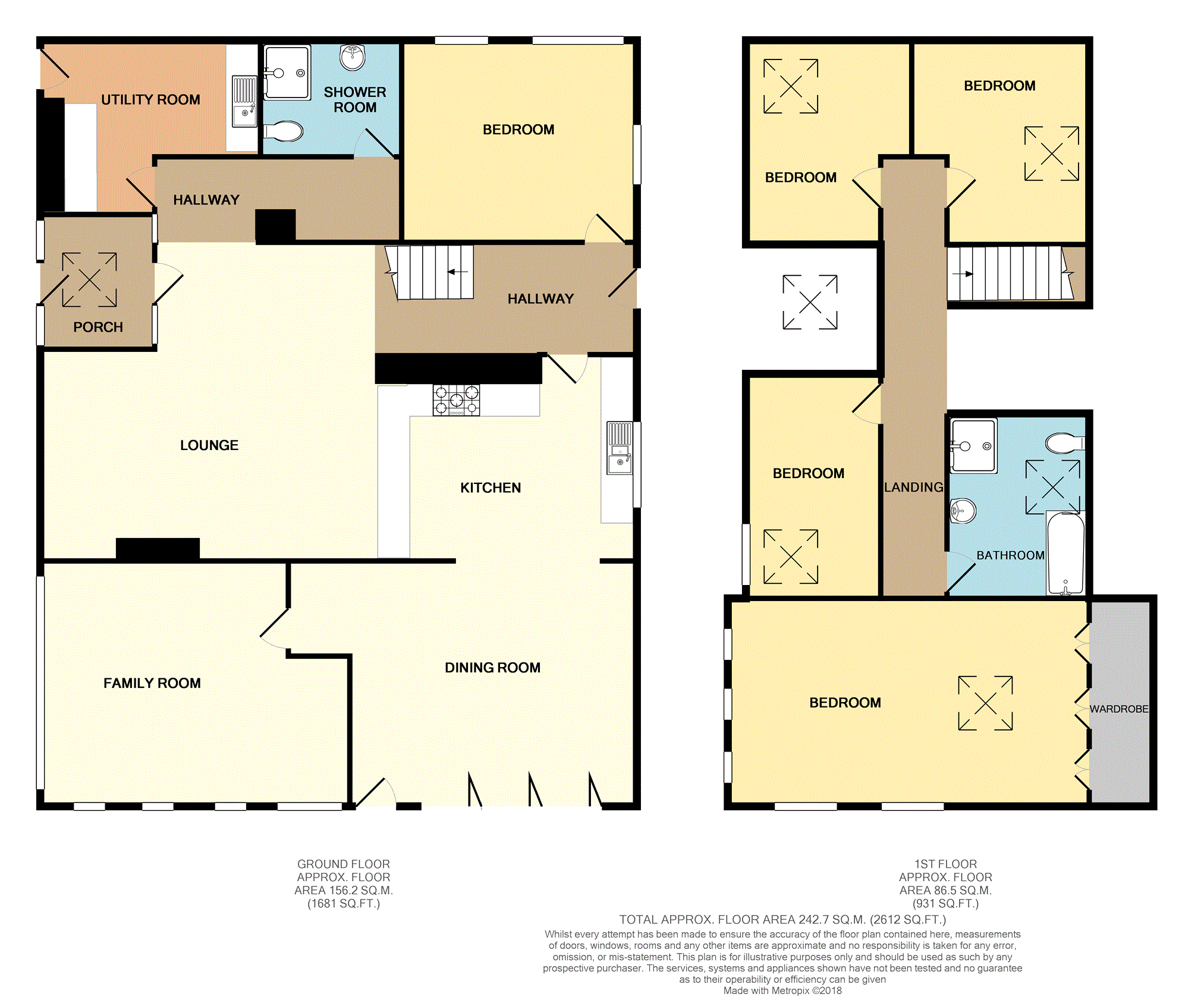5 Bedrooms Barn conversion for sale in Balladen, Rossendale BB4 | £ 550,000
Overview
| Price: | £ 550,000 |
|---|---|
| Contract type: | For Sale |
| Type: | Barn conversion |
| County: | Lancashire |
| Town: | Rossendale |
| Postcode: | BB4 |
| Address: | Balladen, Rossendale BB4 |
| Bathrooms: | 2 |
| Bedrooms: | 5 |
Property Description
Detached barn conversion which has been sympathetically converted to retain original features with a contemporary twist, just under an acre of land, five well proportioned bedrooms, three reception rooms, rural location yet well placed for motorway access and public transport links to Manchester, just over a mile from Rawtenstall centre, great local schools, stunning countryside views and walks.
This detached barn conversion is a real credit to it's curent owners who offer for sale a property with traditional features and a contemporary edge. The accommodation comprises five bedrooms (one of which is downstairs), family bathroom, shower room, lounge, family room, dining room, kitchen, utility room, hallway and impressive entrance hall. The property is both gas central heated and double glazed. Externally the property sits on just under an acre of land with a large driveway, base for a double garage, large garden and paddock. This property must be internally viewed to appreciate the layout and open plan feel of the accommodation on offer.
The property sits in a quiet rural area with a scattering of similar homes. Although the property is situated in a rural setting with a countryside surround it is very well placed for motorway access and public transport links to Manchester. For families with younger children there are a good selection of both primary and secondary schools. Rawtenstall town centre is located just over a mile away with a wide selection of shops, bars, restaurants, supermarkets, market and the East Lancashire Steam Train Line. For families looking for a stunning home in a rural setting with good local amenities then this has to be on your must view list.
Viewings can be booked 24hrs a day over the phone or online at Purplebricks.
Entrance Hall
8.3' x 7'
Has a double glazed door to the side, floor to ceiling windows, a velux window, radiator and three wall light points.
Lounge
20.4' x 20'
Has a double glazed window, two radiators, spotlights and a real fuel burner.
Family Room
19' x 13'
Has five double glazed windows, radiator and spotlights.
Dining Room
17.3' x 13'
Has bi folding doors leading to the rear garden offering views over the countryside, a double glazed door to the garden, radiator, ceiling light point, a beamed ceiling and bamboo flooring.
Kitchen
15.8' x 10.7'
Has a double glazed window, velux window, two radiators, under floor heating, three ceiling light points, wall and base units with granite work surfaces, a one and a half sink unit with drainer, integrated oven, five ring gas hob, extractor and dishwasher.
Hallway
Has a double glazed door to the side and radiator.
Bedroom Five / Study
14.3' x 12.5'
Has three double glazed windows, radiator and ceiling light point.
Inner Hall
Has spotlights and a cloakroom.
Wet Room
Has a heated towel rail, spotlights, a tiled floor and a three piece suite comprising shower, W.C. And sink with tiling to complement.
Utility Room
12' x 11.9'
Has a double glazed door to the side, radiator, two ceiling light points, a wall mounted boiler, wall and base units with work surfaces, tiling to complement, space for a washing machine and dryer, a single sink unit with drainer and a tiled floor.
Landing
The landing has a mezzanine overlooking the entrance porch and hallway and has a velux window, two radiators and spotlights.
Master Bedroom
24.5' x 12.7'
Has two double glazed windows with countryside views, three further double glazed windows, a velux window, radiator, fitted wardrobes and a beamed ceiling.
Bedroom Two
13.1' x 10.3'
Has a velux window, radiator, wall light point and and feature exposed beams.
Bedroom Three
12' x 10'
Has a velux window, radiator, wall light point and and feature exposed beams.
Bedroom Four
13.3' x 7.6'
Has a double glazed window, velux window, radiator, wall light point and feature exposed beams.
Family Bathroom
Has a velux window, heated towel rail, two wall light points, spotlights and a four piece suite comprising shower, bath, W.C. And sink with tiling to complement.
Outside
The property is accessed via a wooden farm gate on to a multi car driveway with a hardstanding for a double garage. There is a covered patio area, large lawn garden with planted areas and a paddock. The plot is just under an acre in size.
Property Location
Similar Properties
Barn conversion For Sale Rossendale Barn conversion For Sale BB4 Rossendale new homes for sale BB4 new homes for sale Flats for sale Rossendale Flats To Rent Rossendale Flats for sale BB4 Flats to Rent BB4 Rossendale estate agents BB4 estate agents



.png)

