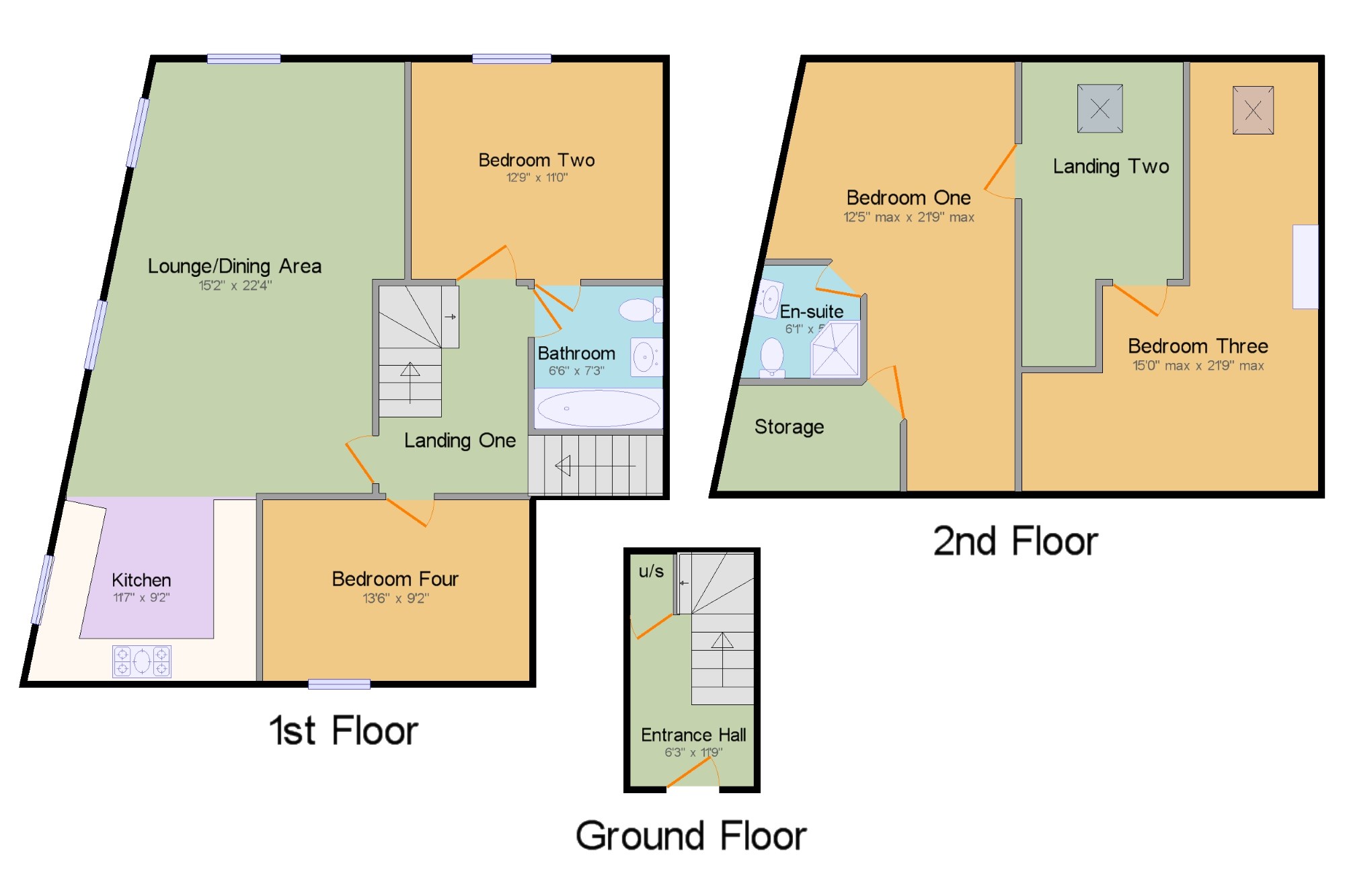4 Bedrooms Barn conversion for sale in Bank Hall, Bretherton, Leyland, Lancashire PR26 | £ 270,000
Overview
| Price: | £ 270,000 |
|---|---|
| Contract type: | For Sale |
| Type: | Barn conversion |
| County: | Lancashire |
| Town: | Leyland |
| Postcode: | PR26 |
| Address: | Bank Hall, Bretherton, Leyland, Lancashire PR26 |
| Bathrooms: | 1 |
| Bedrooms: | 4 |
Property Description
Stunning barn conversion forming part of a Grade II listed building dating back to c. 1600's and home to the historic Bank Hall. Offering modern open plan living whilst combining character, located within the desirable village of Bretherton the property is situated within a fabulous semi rural setting and surrounded by woodland. This unique property briefly comprises of; entrance hallway leading to the first floor. The first floor comprises of; an open plan lounge/dining area leading to a bespoke oak fitted kitchen, double bedroom leading to a Jack & Jill bathroom, further double bedroom/reception room. From a spacious landing stairs lead up to the second floor. On this level is a master bedroom with an en-suite shower room plus a further good size bedroom. To the outside is a delightful enclosed garden which leads onto a gravelled area where the property benefits from a parking space and a garage. This property certainly requires a viewing in order to appreciate it's 'wow factor'.
Stunning four bedroom barn conversion.
Gated development and part of a Grade II listed building.
Open plan lounge/dining area and a bespoke oak kitchen.
Four good size bedrooms, modern bathroom and en-suite.
Delightful private garden plus stunning communal grounds.
Desirable semi rural location.
Entrance Hall 6'3" x 11'9" (1.9m x 3.58m). Composite external front door, tiled flooring, under stair storage, stairs leading to first floor, meter cupboard, traditional style radiator.
Landing One x . Stairs leading to second floor, under stair storage.
Lounge/Dining Area 15'2" x 22'4" (4.62m x 6.8m). UPVC double glazed window to rear and one to side, solid oak flooring, two traditional style radiators, open to kitchen.
Kitchen 11'7" x 9'2" (3.53m x 2.8m). UPVC double glazed window to side, solid oak bespoke wall and base units with complementary worktop, Belfast sink with mixer tap, tiled splash backs, space for range cooker with extractor hood over, integrated dishwasher, washing machine and fridge/freezer, tiled flooring, down lights to ceiling.
Bedroom Two 12'9" x 11' (3.89m x 3.35m). UPVC double glazed window to rear, traditional style radiator, down lights to ceiling, two wall light points, access to a Jack and Jill bathroom.
Bathroom 6'6" x 7'3" (1.98m x 2.2m). Jack and Jill style which can also accessed from the landing and bedroom two, low flush WC, pedestal sink, panelled bath, tiled splash backs, tiled flooring, chrome heated towel rail, down lights to ceiling, extractor fan.
Bedroom Four 13'6" x 9'2" (4.11m x 2.8m). Double glazed feature round window to front, traditional style radiator, feature beam to ceiling, down lights to ceiling.
Landing Two x . One Velux window to rear, traditional style radiator, storage into eaves, feature beams to ceiling.
Bedroom One 12'5" x 21'9" (3.78m x 6.63m). One Velux window to rear, traditional style radiator, storage into eaves, feature beams to ceiling, storage room housing boiler with further storage into eaves.
En-suite 6'1" x 5'9" (1.85m x 1.75m). Enclosed corner shower cubicle, low flush WC, pedestal sink, chrome heated towel rail, tiled splash backs, extractor fan.
Bedroom Three 15' x 21'9" (4.57m x 6.63m). One Velux window to rear, storage into eaves, traditional style radiator, feature beams to ceiling, feature brick fire breast having inset display niche with stone hearth
Outside x . A pleasant wall enclosed garden with gated access, mainly laid to lawn with established colourful borders and pathway leading to front door. A gated enclosed gravelled area to the front of the property provides space for an allocated parking space, single garage and visitors parking. The property also has access to communal grounds which are beautifully maintained and bordered by woodland.
Property Location
Similar Properties
Barn conversion For Sale Leyland Barn conversion For Sale PR26 Leyland new homes for sale PR26 new homes for sale Flats for sale Leyland Flats To Rent Leyland Flats for sale PR26 Flats to Rent PR26 Leyland estate agents PR26 estate agents



.png)