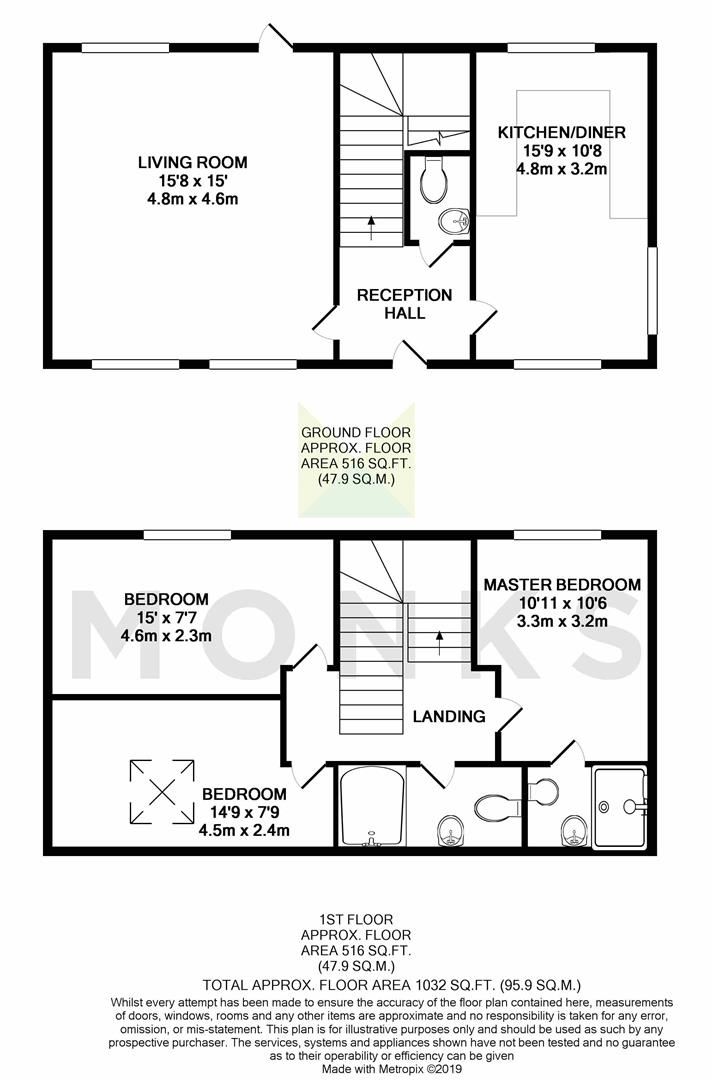3 Bedrooms Barn conversion for sale in Barn 4, Ryebank Farm, Wem, Shrewsbury SY4 | £ 299,995
Overview
| Price: | £ 299,995 |
|---|---|
| Contract type: | For Sale |
| Type: | Barn conversion |
| County: | Shropshire |
| Town: | Shrewsbury |
| Postcode: | SY4 |
| Address: | Barn 4, Ryebank Farm, Wem, Shrewsbury SY4 |
| Bathrooms: | 1 |
| Bedrooms: | 3 |
Property Description
A stunning 3 bedroom brand new Barn Conversion set on the outskirts of this sought after North Shropshire Market Town of Wem, commanding fabulous views over adjoining farmland. Completed to a high standard of specification and retaining many original features. Viewing is highly recommended.
Location
Situated in an attractive and quiet rural setting in the heart of the noted North Shropshire countryside. Rye Bank is conveniently situated approximately 2 miles from the well-known North Shropshire town of Wem which has an excellent range of local shopping, recreational and education facilities.
Entrance Hall
Oak entrance door, oak flooring, turning oak staircase to the first floor, radiator, half glazed oak internal doors to the kitchen/dining room and the lounge, oak door to the;
Cloakroom
Fitted with a low level WC, wash basin with mixer tap, oak flooring, extractor fan.
Kitchen/ Dining Room (4.80m x 3.25m (15'9 x 10'8 ))
A most attractive room comprising a stainless steel sink with a mixer tap, inset into timber work surfaces incorporating a range of base, drawer and wall units, timber style splash backs. There is a built-in stainless steel oven, lpg hob and cooker hood with stainless steel splash panel, built-in dishwasher, fridge and freezer, space and plumbing for a washing machine, wall cupboard housing the lpg gas fired central heating boiler, brushed steel electrical fittings, oak flooring, double glazed windows to the front and side, double radiator, TV point.
Spacious Lounge (4.78m x 4.57m (15'8 x 15'))
A lovely room having double glazed window and doors to the rear, further double glazed window to the front having a lovely outlook, double radiator, TV and telephone points.
First Floor Landing
Part vaulted ceiling, oak doors to all rooms
Master Bedroom (3.33m x 3.20m (10'11 x 10'6))
Double glazed window to the side, double radiator, decorative inset exposed wall timbers, door to the;
En Suite Shower Room
Fitted with a shower enclosure, wash basin in contemporary unit having a mixer tap and cupboard below, low level WC, chrome towel rail radiator, shaver point, spot lighting, extractor fan, oak flooring.
Bedroom Two (4.50m x 2.36m (14'9 x 7'9))
Double glazed roof window to the front with views, decorative inset wall timbers, double radiator, TV point.
Family Bathroom
White contemporary suite comprising a panelled bath, with plumbed in shower above and glass splash screen, wash basin in unit with mixer tap and cupboard below, low level WC, tiled splash backs, chrome towel rail radiator, spot lighting, extractor fan and oak flooring.
Bedroom Three (4.57m x 2.31m (15' x 7'7 ))
Double glazed low level window to the rear, decorative inset wall timbers, radiator, TV point.
Outside
To the front there is a paved seating area with shaped lawn beyond, and two parking spaces. There are open countryside views to the front. There is a brick built storage barn detached in a block close by.
Services
We understand that the property has the benefit of mains water and electricity. Drainage, we understand, is to a private system and heating is via lpg boiler to radiators with a storage tank located on site.
Mortgage Services
We offer a no obligation mortgage service through Morland Potter Financial. Telephone our Office for further details.
Property Location
Similar Properties
Barn conversion For Sale Shrewsbury Barn conversion For Sale SY4 Shrewsbury new homes for sale SY4 new homes for sale Flats for sale Shrewsbury Flats To Rent Shrewsbury Flats for sale SY4 Flats to Rent SY4 Shrewsbury estate agents SY4 estate agents



.png)

