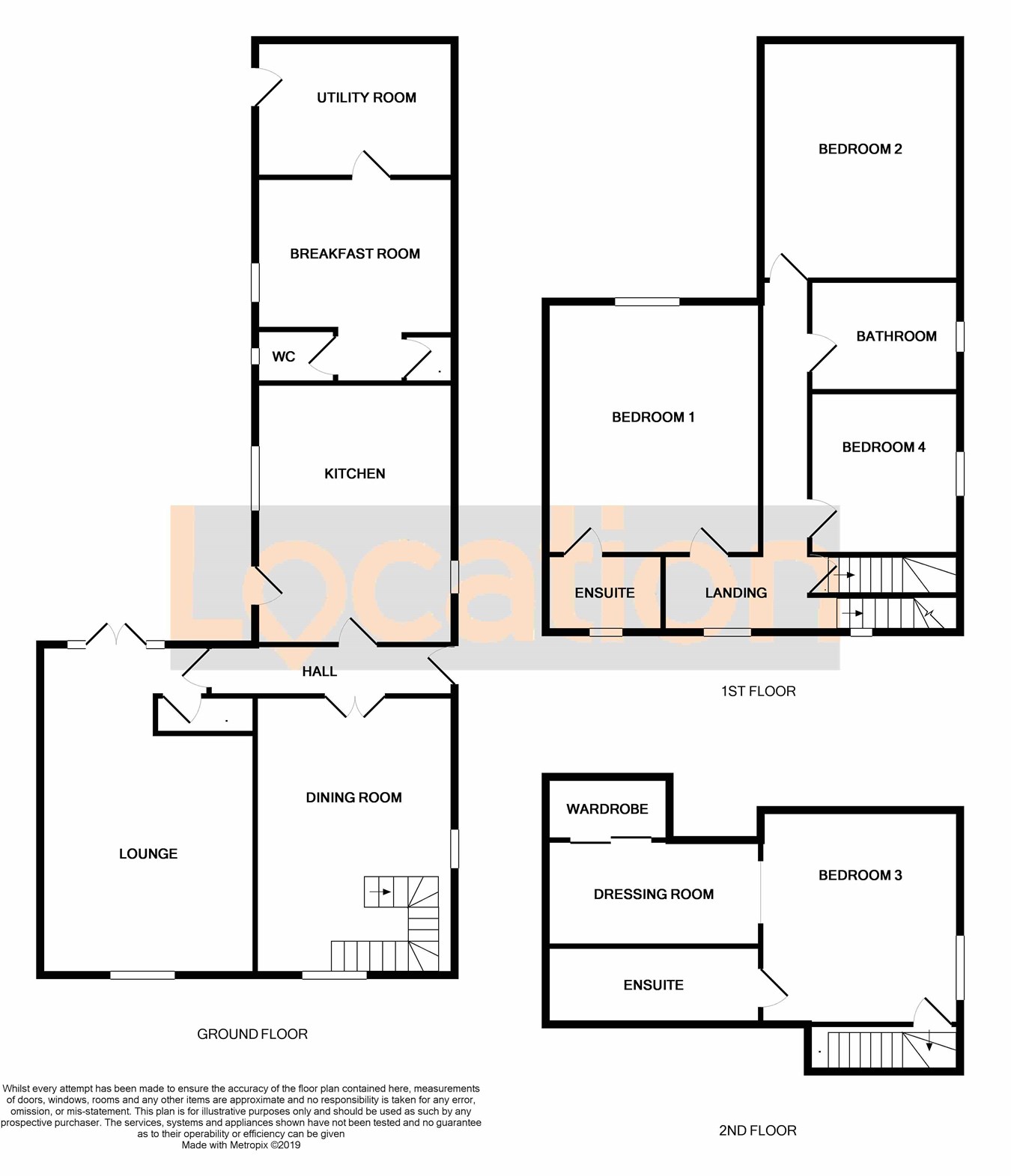4 Bedrooms Barn conversion for sale in Bishops Walk, Church Warsop, Mansfield NG20 | £ 320,000
Overview
| Price: | £ 320,000 |
|---|---|
| Contract type: | For Sale |
| Type: | Barn conversion |
| County: | Nottinghamshire |
| Town: | Mansfield |
| Postcode: | NG20 |
| Address: | Bishops Walk, Church Warsop, Mansfield NG20 |
| Bathrooms: | 0 |
| Bedrooms: | 4 |
Property Description
17th century stone barn conversion...Many character features yet having contemporary style...Four bedrooms...Two en-suites...
This 17th century, grade 2 listed stone-built barn conversion (end of a row of three) is in immaculate condition, yet retaining many character features including flagstone floor in the kitchen, exposed stone and brick walls, beamed ceilings and original fireplace. The property offers generously sized accommodation over three floors, comprising hall, lounge, dining room, dining kitchen, downstairs w.C., breakfast room and utility room to the ground floor. The first floor has three bedrooms (master bedroom having en-suite shower room) and family bathroom. To the second floor, there is an additional double bedroom with dressing area and en-suite. Outside, the property is situated opposite the village church, with attractive, landscaped gardens to the front and rear. There is also ample off-road parking, leading to the detached double garage. Viewing is highly recommended to appreciate the location and both the size and quality of accommodation on offer. Call today to view.
Detached double garage...Wonderful location...Viewing recommended
Ground floor
hallway
Solid wooden door to the hallway. Radiator. Beamed ceiling.
Lounge
20' 3" x 13' 2" (6.17m x 4.01m) Feature coal effect electric fire, with attractive hearth and surround. Wooden floor. Two radiators. Two wall lights. Beamed ceiling. Two double glazed windows to the rear. Double glazed patio doors to the rear garden. Access trapdoor to the cellar.
Dining room
17' 2" x 12' 2" (5.23m x 3.71m) Feature staircase to the first floor. Beautiful stone-effect fire surround. Beamed ceiling. Double glazed window to the front and side. Wall light points. Radiator.
Dining kitchen
16' 0" x 12' 0" (4.88m x 3.66m) Fitted with an attractive farm-house style kitchen with base and eye level units. Marble style worktops and inset Belfast sink. Range cooker point with extractor hood over, incorporating a brick chimney and wooden mantle. Spotlights. Radiator. Double glazed window to the side and rear. Feature flag stone flooring. Exposed feature brick wall. Stable-style door to the rear garden. Space for table and chairs. Walk-in larder cupboard.
Cloakroom
Low level w.C. Wash hand basin. Tiled floor. Radiator. Double glazed window to the rear.
Breakfast room
12' 5" x 9' 2" (3.78m x 2.79m) Radiator. Tiled floor. Double glazed window to the rear.
Utility room
12' 5" x 8' 7" (3.78m x 2.62m) Fitted with base and eye level units. Worktops. Sink with single drainer. Central Heating boiler. Plumbing for washing machine and dishwasher. Tiled floor. Roof light. Door leading to the rear garden.
First floor
landing
Exposed stone wall with feature fireplace. Two radiators. Fitted unit with drawers. Double glazed window to the front. Door leading to the stairs to the second floor.
Bedroom one
12' 9" x 12' 2" (3.89m x 3.71m) Many character features, including exposed stone wall and beamed ceiling. Fitted wardrobe and drawers. Radiator. Double glazed window to the rear.
En-suite
Double shower cubicle with shower. Pedestal wash hand basin. Low level w.C. Exposed stone wall. Radiator. Beamed ceiling. Double glazed window to the rear.
Bedroom two
15' 9" x 12' 0" (4.80m x 3.66m) Beamed ceiling. Radiator. Velux window to the rear.
Bedroom three
9' 8" x 8' 6" (2.95m x 2.59m) Fitted wardrobes. Radiator. Beamed ceiling. Double glazed window to the side.
Bathroom
Corner spa bath. Pedestal wash hand basin. Low level w.C. Radiator. Double glazed window to the side.
Second floor
landing
Door to the bedroom.
Bedroom four
12' 2" x 10' 7" (3.71m x 3.23m) Spotlights. Double glazed window to the side. Radiator. Open to the dressing area, with fitted wardrobes.
En-suite
Shower cubicle with shower. Vanity unit with wash hand basin and cupboards below. Low level w.C. Heated towel rail. Velux skylight.
Outside
front garden
Gravel driveway, providing ample off-road parking and leading to the detached double garage with twin up and over doors. The garden is mainly laid to lawn, with shrub and plant borders.
Rear garden
Two feature paved patio area. Lawn. Hedging, walling and fencing to the boundaries.
Viewing arrangements
Viewing is strictly by appointment with Location, 13-15 Albert Street, Mansfield, Nottinghamshire, NG18 1EA
www.
Telephone: Disclaimer
Fixtures & Fittings: Fixtures and fittings other than those mentioned above to be agreed with the seller. Services Connected: Please note that any services, heating systems or appliances have not been tested and no warranty can be given or implied as to their working order. Measurements: All measurements are approximate. Location have produced these details in good faith and believe that they provide a fair and accurate description of the above property. Prospective buyers should satisfy themselves as to the property’s suitability and make their own enquiries relating to all specific points of importance following an inspection and prior to any financial commitment. The accuracy of these details is not guaranteed and they do not form part of any contract.
Money Laundering - Intending purchasers will be asked to produce identification before a sale can be agreed.
Property Location
Similar Properties
Barn conversion For Sale Mansfield Barn conversion For Sale NG20 Mansfield new homes for sale NG20 new homes for sale Flats for sale Mansfield Flats To Rent Mansfield Flats for sale NG20 Flats to Rent NG20 Mansfield estate agents NG20 estate agents



.png)
