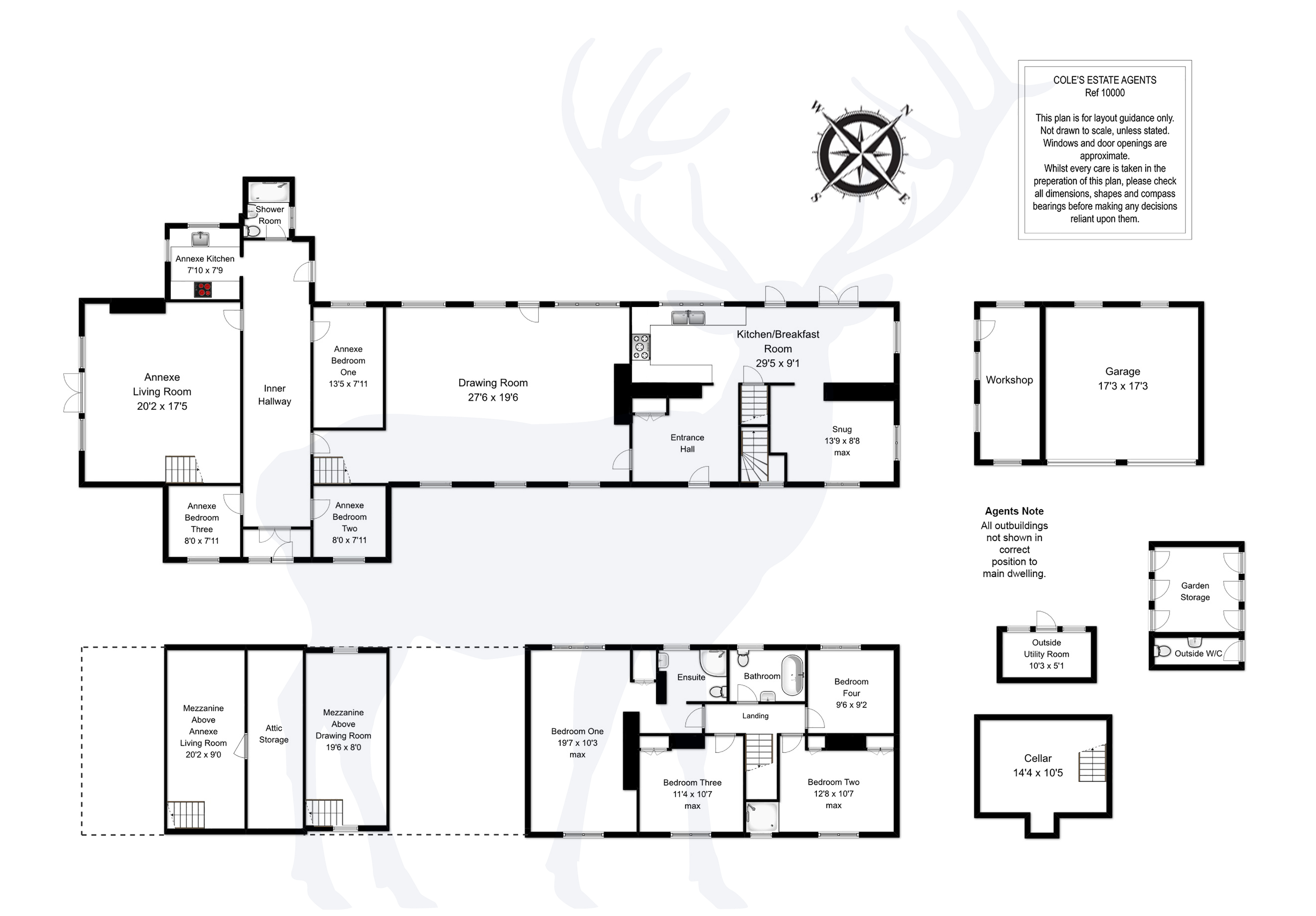7 Bedrooms Barn conversion for sale in Blackham, Tunbridge Wells TN3 | £ 1,100,000
Overview
| Price: | £ 1,100,000 |
|---|---|
| Contract type: | For Sale |
| Type: | Barn conversion |
| County: | Kent |
| Town: | Tunbridge Wells |
| Postcode: | TN3 |
| Address: | Blackham, Tunbridge Wells TN3 |
| Bathrooms: | 3 |
| Bedrooms: | 7 |
Property Description
Property description A rare opportunity to acquire a substantial dwelling and adjoining annexe on a large plot in a semi rural location surrounded by countryside. The main dwelling has four bedrooms, two bathrooms, snug, kitchen/breakfast room and stunning drawing room with mezzanine study area. The annexe includes three bedrooms, kitchen, shower room and living room with mezzanine area. Outside the property boasts beautifully landscaped gardens, driveway and double garage. Viewings are essential to appreciate the amount of accommodation on offer.
Accommodation The property is entered via a solid wooden door with glazed panels opening in to:
Entrance hall Exposed floorboards built in coats cupboard with hanging rails and shelving, window to front, stairs to first floor, doors to kitchen/breakfast room and living room.
Drawing room Feature fireplace with wood burner, brick surround, stone earth and wooden mantle, stripped wooden flooring, four radiators, partly vaulted ceiling with exposed beams, double aspect with windows to both the front and rear, television point, satellite point, door to rear, door to annexe and stairs to:
Mezzanine study area Windows to front and rear, radiator.
Kitchen/breakfast room Range of wall and base units with contrasting worksurfaces, inset double butler sink with mixer tap, Rangemaster range cooker with five ring electric hob and extractor over, under cupboard lighting, part tiled walls, integrated dishwasher, space for American style fridge/ freezer, window to rear, stable door to rear, breakfast area Patio doors to rear, window to side, radiator, door to the cellar and opening in to:
Snug Feature open fireplace with brick surround, television point, windows to front and side, radiator, stripped wooden flooring.
First Floor
landing Loft access doors to all bedrooms and family bathroom.
Bedroom one Double aspect with windows to front and rear, radiator, built in wardrobe with hanging rails, aerial point, door to:
Ensuite Shower cubicle with power shower, vanity unit with inset wash hand basin and cupboards under, low level w/c, victoria style heated towel rail, window to rear, fully tiled walls and tiled flooring.
Bedroom three Built in wardrobe with hanging rail and shelving, window to front, radiator.
Bedroom two Windows to front, built in wardrobes with hanging rail and shelving, aerial point, radiator, shower cubicle with multi jet shower and extractor fan.
Bedroom four Radiator, window to rear, laminate flooring.
Bathroom Tiled flooring, roll top bath with claw feet and Victorian styled mixer tap with shower attachment, pedestal wash hand basin, low level w/c, window to rear, Victorian style heated towel rail, fully tiled walls.
Annexe The annexe can be accessed from the main dwelling and could be incorporated as addition accommodation.
Entrance porch The annexe has it's own front door opening to entrance porch with tiled flooring and glazed double doors opening to:
Inner hallway Tiled flooring, radiator with decorative cover, doors to annexe bedrooms, living room, kitchen and shower room, door to garden.
Living/dining room Wooden herringbone flooring, brick open fireplace with stone tiled hearth and wooden mantle, partially vaulted ceiling, downlighters, wooden glazed windows and patio door to side, two radiators with decorative covers, television point, steps up to:
Mezzanine area Currently used as a bedroom area, radiator, window to front, door to attic storage area.
Kitchen Wall and base units with contrasting work surfaces incorporating butler sink with mixer tap, cooker, space for upright fridge/freezer, integrated dishwasher, part tiled walls, tiled flooring, dual aspect with windows to rear and side.
Shower room Suite comprising double shower cubicle, wash hand basin with mixer tap and storage cupboard under, low level wc, fully tiled walls, radiator, tiled flooring, obscure window to side.
Bedroom one Window to rear, radiator.
Bedroom two Wooden laminate flooring, window to front, radiator.
Bedroom three Wooden laminate flooring, window to front, radiator.
Outside
double garage & driveway Driveway providing parking for several vehicles leading to garage with two up and over doors to front and windows to rear. Access to front and rear garden.
Front garden Well maintained gardens with paved pathway to front door and annexe front door with lawn and shrub borders, bank to front with mature shrubs and hedging.
Rear garden The rear garden is an absolute delight and has several distinctive areas including: Formal lawns with well stocked borders; play area; patio areas; vegetable patches and outbuildings including utility room, workshop and storage room. The gardens are enclosed by mature hedging and specimen trees and enjoy complete privacy and seclusion.
Viewings Viewing by appointment with Cole's Estate Agents East Grinstead
Property Location
Similar Properties
Barn conversion For Sale Tunbridge Wells Barn conversion For Sale TN3 Tunbridge Wells new homes for sale TN3 new homes for sale Flats for sale Tunbridge Wells Flats To Rent Tunbridge Wells Flats for sale TN3 Flats to Rent TN3 Tunbridge Wells estate agents TN3 estate agents



.png)