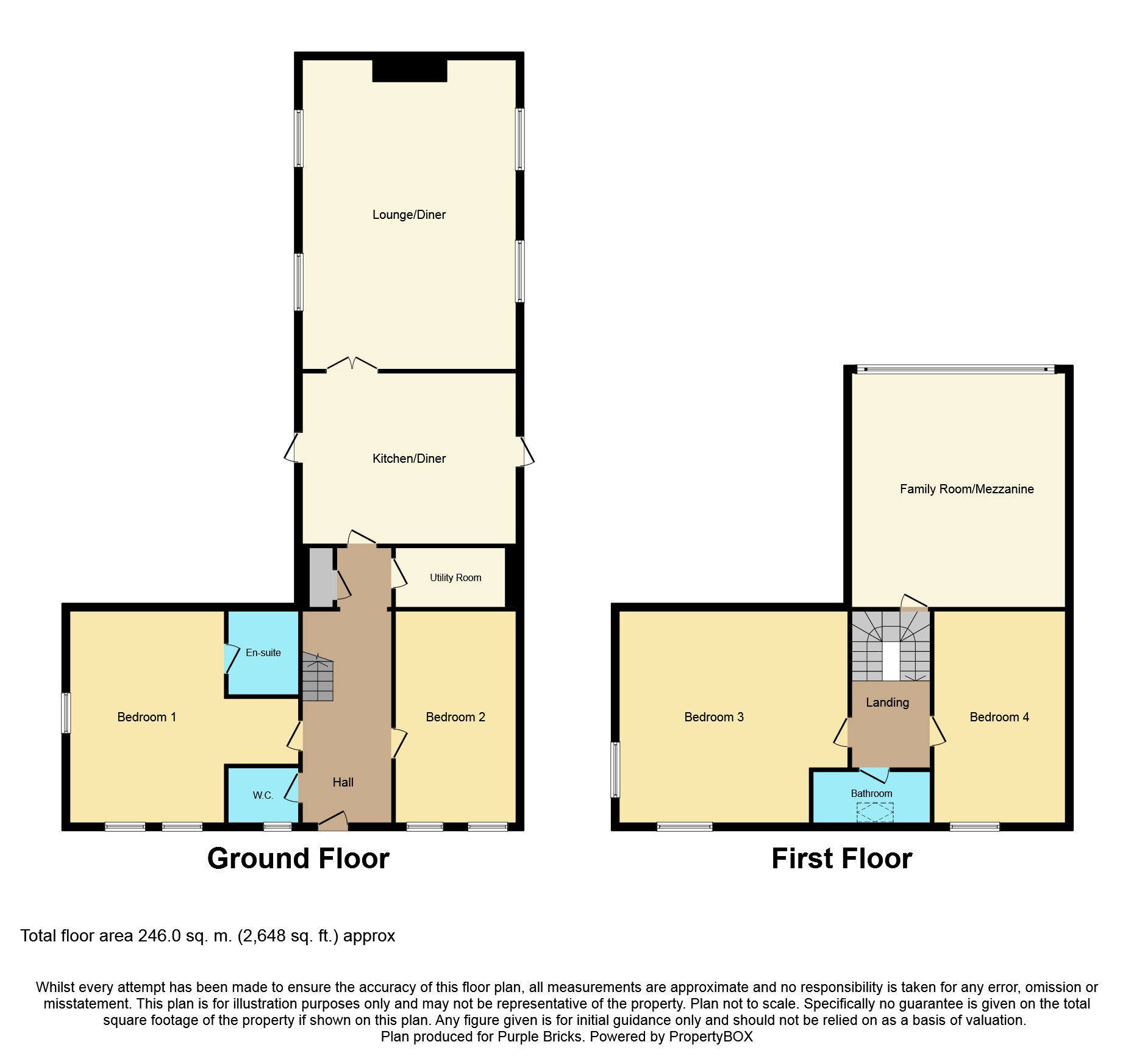4 Bedrooms Barn conversion for sale in Bowmanston, Ayr KA6 | £ 285,000
Overview
| Price: | £ 285,000 |
|---|---|
| Contract type: | For Sale |
| Type: | Barn conversion |
| County: | South Ayrshire |
| Town: | Ayr |
| Postcode: | KA6 |
| Address: | Bowmanston, Ayr KA6 |
| Bathrooms: | 1 |
| Bedrooms: | 4 |
Property Description
This stunning barn conversion is located in the countryside yet is conveniently located close to Ayr and Coylton. The property offers exceptionally generous family accommodation throughout and is finished to a high standard. Externally the property is surrounded by rolling countryside and well kept enclosed gardens.
Viewing is a must to appreciate everything that this stunning property has to offer both internally and in location.
Hallway
Welcoming hallway with hardwood flooring and storage cupboard.
Lounge
27'3 x 15'5
The lounge is simply stunning with its 16ft ceiling and space in abundance. There is dual aspect front and rear which floods the room with an abundance of natural light. There is hardwood flooring and a feature fireplace. There are panoramic countryside views.
Mezzanine
19'9 x 15'5
The mezzanine extends partly over the lounge and is an excellent family space. There is a feature remote controlled gas fire and dual aspect.
Kitchen
18'7 x 14'4
Stunning kitchen with generous range of base and wall units. 5 ring gas hob, double oven and extractor. Integrated fridge/freezer and dishwasher with additional utility room that houses the washing machine. There is a mix of hardwood flooring and ceramic floor tiles. Door leading to the rear garden.
Utility Room
Utility room with base units and sink, plumbed for washing machine and tumble dryer.
Master Bedroom
19'10 x 17'8
Exceptionally generous master bedroom with fully fitted furniture and master en-suite. There are stunning views of the open countryside.
Master En-Suite
Master En-suite comprising of double shower, W.C and wash hand basin fitted into a feature vanity unit. Ceramic floor tiles.
Bedroom Two
19'3 x 13'3 (excluding dressing area)
Generous double bedroom complete with a fitted dressing area that extends to 19'3 x 4'1
Bedroom Three
13'6 x 10'3
Good size double bedroom with the benefit of triple built-in wardrobes and stunning views.
Bedroom Four
17'8 x 10'1
This front facing double bedroom is located on the ground floor.
Bathroom
Family bathroom comprising of bath with over the bath shower, W.C and wash hand basin fitted into a feature vanity unit. Ceramic floor tiles.
Cloak Room
Two piece cloaks comprising of W.C and wash hand basin.
Gardens
There is double parking to the front and a good size lawn. The fully enclosed rear garden has a patio, good size lawn and boarder of mature plants and shrubs.
Property Location
Similar Properties
Barn conversion For Sale Ayr Barn conversion For Sale KA6 Ayr new homes for sale KA6 new homes for sale Flats for sale Ayr Flats To Rent Ayr Flats for sale KA6 Flats to Rent KA6 Ayr estate agents KA6 estate agents



.png)
