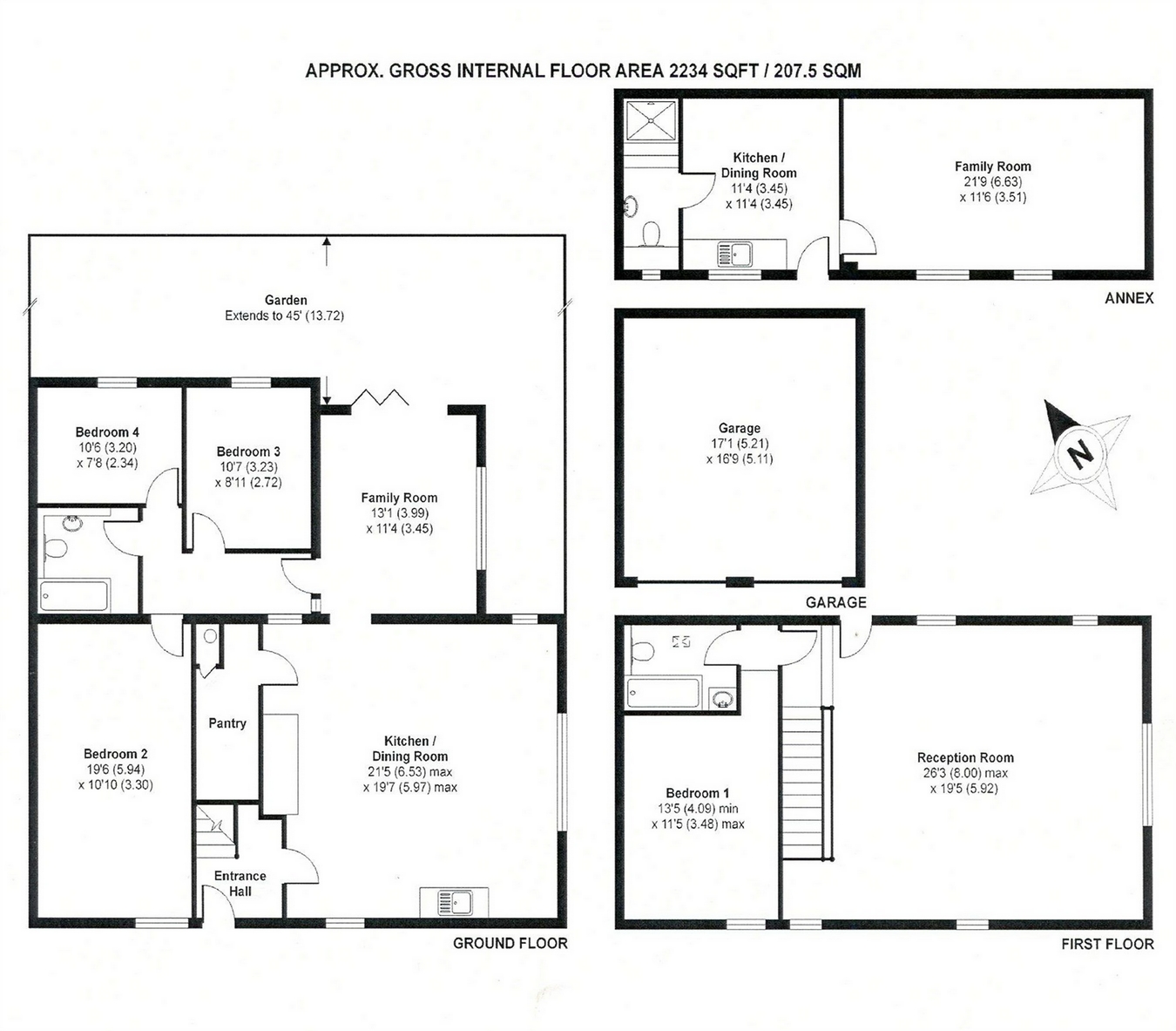4 Bedrooms Barn conversion for sale in Church Lane, Ongar, Essex CM5 | £ 900,000
Overview
| Price: | £ 900,000 |
|---|---|
| Contract type: | For Sale |
| Type: | Barn conversion |
| County: | Essex |
| Town: | Ongar |
| Postcode: | CM5 |
| Address: | Church Lane, Ongar, Essex CM5 |
| Bathrooms: | 0 |
| Bedrooms: | 4 |
Property Description
Folio: 14036 A Grade II Listed barn with a mix of both contemporary and period features, spacious and bright accommodation. There is a magnificent kitchen/dining room, garden room, large sitting room, four bedrooms, luxury en-suite and family bathroom, its own annexe with large lounge/studio, kitchen and independent shower room, double garage, 1/3 acre paddock, fabulous parking, superb views and a landscaped garden.
Church Barn is a beautifully presented Grade II Listed barn conversion situated just on the outskirts of Ongar on the approach to Greenstead church. The small town of Ongar offers excellent facilities including supermarket, high street shops for your day-to-day needs, restaurants, public houses, and jmi schooling. There is easy access to Epping with its Central Line service into London. Brentwood is approximately 15 minutes by car with mainline railway station serving London Liverpool Street. There is M11 access at Harlow junction 7 with onward links to the M25. Early viewing of this delightful barn is highly recommended.
Entrance
Stable entrance door to:
Bright Entrance Hall
With stairs rising to first floor landing, travertine floor, door to:
Magnificent Kitchen/Dining Room
21' 4" x 19' 8" (6.50m x 5.99m) with windows on two aspects with fitted shutters, range of loose style unit comprising twin bowl sink unit with cupboards under, base units, glazed eye level cupboards, dishwasher, range style cooker with extractor hood over, open fireplace, segment radiators, exposed timbers, travertine floor extending through to:
Garden Room
13' x 11' 4" (3.96m x 3.45m) with travertine floor and infinity doors giving access to rear garden, double panelled radiator, vaulted ceiling, window to side with fitted shutters.
Innner Hall
With radiator, downlighting.
Bedroom 3
10' 8" x 9' (3.25m x 2.74m) with half panelled wall with window to rear, radiator, downlighting, fitted carpet.
Bedroom 4
19' 6" x 7' 8" (5.94m x 2.34m) half panelled with radiator, window to rear.
Bedroom 2
19' 4" x 10' 9" (5.89m x 3.28m) with exposed timbers, double radiator, double glazed window with fitted shutters to front, downlighting, airing cupboard, fitted carpet.
Bathroom
An attractive contemporary suite in white comprising panel enclosed bath with full tiled surround, quality screening and a period style fixed head shower, concealed flush w.C., wash hand basin inset to vanity unit with cupboards under, heated towel rail, tiled floor, low voltage lighting.
First Floor Landing
With exposed studwork, double radiator, vaulted ceiling, skylight window.
Beautiful First Floor Sitting Room
21' 8" x 19' 4" (6.60m x 5.89m) this mixed period and contemporary room enjoys low level windows on three aspects with fitted shutters, a feature of this room is the freestanding wood burning stove with stainless steel full height flue, two double radiators, access to large eaves space, part vaulted ceiling with a mix of structural timbers and modern engineering, fitted carpet.
Master Bedroom
13' 6" x 11' 6" (4.11m x 3.51m) with high vaulted ceiling, quality built in wardrobe cupboards, radiator, double glazed window to front with rural views and fitted shutters, fitted carpet.
Luxury En-Suite Bathroom
A contemporary white suite comprising tiled panel bath with shower over, quality glazed screening, low level concealed flush w.C., wash hand basin with drawers under, part tiled, heated towel rail, vaulted ceiling, skylight window.
Guest Annexe
With a stable door to:
Kitchen/Breakfast Room
11' 6" x 11' 4" (3.51m x 3.45m) with Belfast sink, wooden worktops, cupboards under, low voltage lighting, window to garden, laminate wood-effect floor.
Sitting Room/Studio
21' 9" x 11' 5" (6.63m x 3.48m) with heavy exposed timbers and studwork, wood floor, low voltage lighting, window to garden.
Shower Room
An attractive white suite comprising wide shower with quality glazed screening, low level flush w.C., wash hand basin with cupboards under, heated towel rail, opaque window, low voltage lighting, laminate wood-effect floor.
Outside
As previously mentioned the property enjoys a landscaped garden which is laid to nurtured raised lawns with low level brick retained steps with travertine top, extensive travertine patio, outside lighting and water, well stocked English cottage beds, side pedestrian access to parking area leading to:
Double Garage
With side-by-side double opening doors, light and power laid on.
Paddock/Orchard
There is a further paddock/orchard which is just in excess of 1/3 acre and enjoys a farm gate entrance and post and rail fencing.
Local Authority
Epping Forest District Council
Property Location
Similar Properties
Barn conversion For Sale Ongar Barn conversion For Sale CM5 Ongar new homes for sale CM5 new homes for sale Flats for sale Ongar Flats To Rent Ongar Flats for sale CM5 Flats to Rent CM5 Ongar estate agents CM5 estate agents



.png)