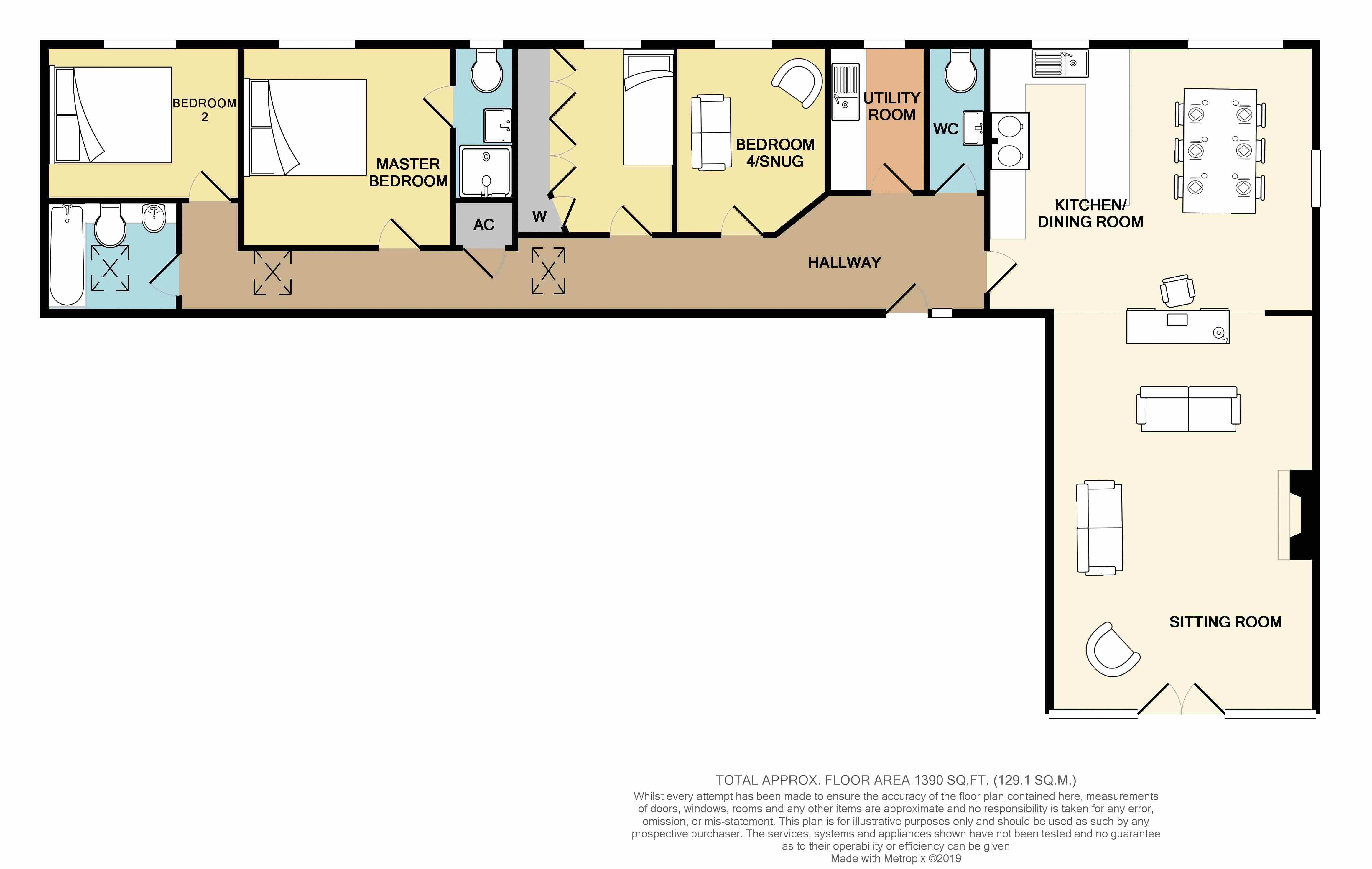4 Bedrooms Barn conversion for sale in Curry Rivel, Langport TA10 | £ 465,000
Overview
| Price: | £ 465,000 |
|---|---|
| Contract type: | For Sale |
| Type: | Barn conversion |
| County: | Somerset |
| Town: | Langport |
| Postcode: | TA10 |
| Address: | Curry Rivel, Langport TA10 |
| Bathrooms: | 2 |
| Bedrooms: | 4 |
Property Description
A stunning four bedroom single storey conversion, beautifully presented throughout with superb open plan living area including kitchen and dining room. Breathtaking uninterrupted countryside views, large gardens and detached double garage.
Summary
Forming part of Pitt Court this lovely single storey Grade II listed conversion offers beautifully presented and well designed living accommodation. The heart of the property is the open plan kitchen area and dining room opening to the sitting room with full width glazing and doors to the rear garden. Vaulted ceilings throughout with exposed roof trusses gives the feeling of space, four bedrooms offer versatile living, one bedroom currently being used as a snug/TV room. The elevated plot extends to almost half an acre with south facing gardens and incredible countryside views. There is a large private parking area and detached double garage.
Services
Mains water and electricity. Private drainage and oil fired central heating to radiators. Council tax band E.
Amenities
Situated on Pitt Court to the West of Curry Rivel. The village of Curry Rivel offers a good range of village amenities with General Store, Post Office, popular Public House and restaurant, Petrol Station and Sandpits Heating Centre incorporating the popular Living Pretty tea rooms. There is a C of E Primary School in the village and Huish Episcopi Academy and Sixth Form College approximately 3 miles distant. Langport is approximately three miles away with wide range of amenities including Tesco. The County Town of Taunton is approximately twelve miles to the West and offers excellent shops and services with private schooling and leisure facilities. The M5 can be joined at junction 25 and there is a mainline railway station at Taunton.
Aml Regulations
Intending purchasers will be asked to produce identification documentation at a later stage in order to comply with the latest anti-money laundering regulations, we would ask your co-operation in order that there will be no delay in agreeing a sale.
Entrance Hall
Oak entrance door leads to the entrance hall with radiator, two roof windows and exposed roof trusses. Built in airing cupboard housing hot water cylinder and shelving.
Cloakroom
With window to the rear, radiator, low level WC and wash hand basin.
Utility Room (8' 4'' x 5' 3'' (2.53m x 1.60m))
With window to the rear, base and wall mounted kitchen units with work surfaces over and single drainer sink unit. Wall mounted oil fired boiler providing hot water and central heating. Space and plumbing for washing machine and tumble dryer.
Kitchen/Dining Room (18' 3'' x 15' 3'' (5.55m x 4.66m))
An impressive room with vaulted ceilings and exposed roof trusses. Windows to the rear and side including a full height window to the rear. A high quality bespoke kitchen with granite work surfaces over, fitted appliances including fridge, dishwasher and electric oven. Electric three oven aga. Oak flooring, radiator and opening to the sitting room.
Sitting Room (20' 1'' x 14' 9'' (6.11m x 4.50m))
With oak flooring, radiator, vaulted ceiling with exposed roof trusses and White Lias stone fireplace housing 'Clearview' cast iron multi-fuel stove. Full width windows and French doors to the garden enjoying superb rural views.
Master Bedroom (11' 7'' x 11' 4'' (3.54m x 3.46m))
With window to the rear and radiator. Built in storage cupboards.
En-Suite Shower Room
With window to the rear, low level WC, wash hand basin and shower cubicle with mains shower. Ladder towel rail.
Bedroom 2 (10' 6'' x 8' 6'' (3.20m x 2.60m))
With window to the rear and radiator.
Bedroom 3/Dressing Room (10' 8'' x 8' 10'' (3.25m x 2.70m))
With window to the rear, radiator and range of fitted wardrobes.
Bedroom 4/Snug (10' 8'' x 8' 6'' (3.25m x 2.60m))
With window to the rear and radiator.
Bathroom
With roof window to the front, bathroom suite comprising low level WC, wash hand basin and panelled bath with mains shower over and shower screen. Large fitted mirror and ladder towel rail.
Outside
A gravelled driveway offers ample parking and access to the detached double garage. From the sitting room there is a private south facing patio over looking the large lawned gardens which are boarded by a natural stone wall. From the patio and gardens there are beautiful uninterrupted countryside views.
Double Garage (17' 11'' x 17' 3'' (5.45m x 5.27m))
With timber double doors, light and power. There is a side pedestrian door. The current owner has created a useful work area/studio measuring approximately 3.60m x 1.70m with windows to the rear.
Property Location
Similar Properties
Barn conversion For Sale Langport Barn conversion For Sale TA10 Langport new homes for sale TA10 new homes for sale Flats for sale Langport Flats To Rent Langport Flats for sale TA10 Flats to Rent TA10 Langport estate agents TA10 estate agents



.png)