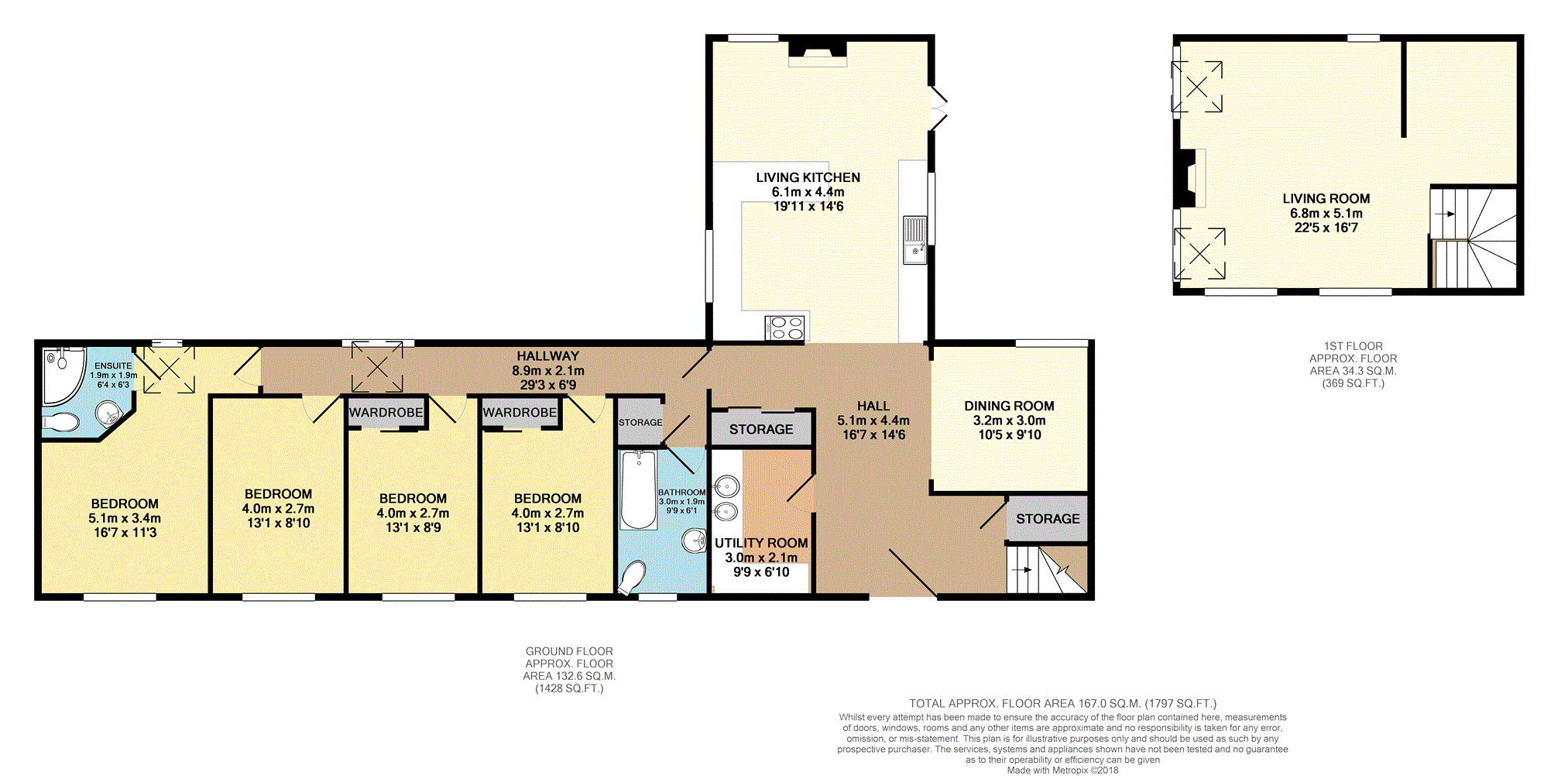4 Bedrooms Barn conversion for sale in Debdhill Road, Doncaster DN10 | £ 400,000
Overview
| Price: | £ 400,000 |
|---|---|
| Contract type: | For Sale |
| Type: | Barn conversion |
| County: | South Yorkshire |
| Town: | Doncaster |
| Postcode: | DN10 |
| Address: | Debdhill Road, Doncaster DN10 |
| Bathrooms: | 2 |
| Bedrooms: | 4 |
Property Description
****** ****guide price £400,000 - £425,000 *********
wow what a property! Purplebricks are delighted to bring to the market this stunning barn conversion located in the sought after village of Misterton. This gorgeous home is one that has been built and presented with perfection offering that real style of country living. The property offers generous living accommodation throughout and would be an ideal home for a professional couple or family.
Misterton is a sought after village offering a varied range of local amenities and a high number of rural walks in the area. Doncaster, Retford and Gainsborough are also just a short drive away which offer further amenities such as supermarkets, shops, restaurants and cafes. There are also transport links to benefits from such as Robin Hood airport, Retford and Doncaster train stations.
The accommodation of the property briefly consists of entrance hall, first floor living room, study area, dining room, living kitchen, master bedroom with master ensuite, 3 further bedrooms and a family bathroom. The outside of the property offers a courtyard area, spacious garden with lawn and patio, off road parking a double garage with power.
Do not miss this opportunity and book your viewing now at
Entrance Hall
Oak entrance door. Stairs rising to first floor. Reclaimed pine flooring and feature openings to the dining room and family kitchen. Doors to understairs cupboard and utility room. Double radiator. Large storage area/coat cupboard with feature sliding doors.
Living Room
15ft9" x 16ft7"
The first floor living room is accessed from the timber stairway with reclaimed pine floor. Feature hand built timber fire surround with electric living flame fire. Two double glazed timber windows . Neutral decor. Two velux windows. TV Point. Vaulted ceiling with exposed rafters and original beams. Built in shelving and display cabinet with mood lighting. Two radiators. Original vent hole windows with glass bricks.
Dining Room
10ft5" x 9ft9"
The Dining Room is a rear aspect room with double glazing and central heating within. The room also benefits from having a feature brick wall and multiple electric sockets.
Living Kitchen
14ft6" x 19ft11"
The Living Kitchen is a triple aspect room with double glazed windows and central heating within. The room comes fitted with a country style kitchen offering a range of units giving plenty of storage. The kitchen also includes a 4 ring gas hob, electric oven, dishwasher, sink and drainer. The room is lead in from the entrance hall and fears through the living area into the courtyard via double doors.
Utility Room
9ft" x 6ft10"
The utility room is set off of the entrance hall and offers a range of storage, dual circular sinks, plumbing for washing machine and dryer. The utility room also houses the boiler.
Master Bedroom
16ft7" x 9ft3"
The master bedroom comes fully carpeted. Vaulted ceiling with exposed rafters and original supporting beams. The room also benefits from having full length sliding door wardrobes, electric sockets and TV point.There is a glass brick feature window . Timber double glazed window to front elevation. Vellum roof light & doors to inner hall and ensuite.
Master En-Suite
6ft4" x 6ft3"
The Master En-suite is set within the master bedroom of the property and offers a central heated towel rail. The room comes fitted with a 3 piece bathroom suite including corner shower, basin and W.C
Bedroom Two
13ft2" x 8ft10"
Bedroom Two comes with Neutral decor, Timber double glazed window, Radiators, Fully carpeted . Vaulted ceiling with exposed rafters and original supporting beams. Door to inner hall.
Bedroom Three
13ft2" x 8ft10"
Bedroom three comes with neutral decor, Timber double glazed window, Radiator, fully carpeted, Vaulted ceiling with exposed rafters and original supporting beams, Double wardrobe with sliding doors and internal rails & Door to inner hall.
Bedroom Four
13ft2" x 8ft9"
Bedroom three comes with neutral decor, Timber double glazed window, Radiator, fully carpeted, Vaulted ceiling with exposed rafters and original supporting beams, Double wardrobe with sliding doors and internal rails & Door to inner hall.
Bathroom
9ft9" x 6ft1"
The bathroom is a front aspect room with double glazing and central heated towel rail within. The room comes fitted with a 3 piece bathroom suit including bath, basin and W.C
Garage
There is a double shingle driveway with room for several cars leading to a large double garage and garden store built in reclaimed brick all with timber doors.
Property Location
Similar Properties
Barn conversion For Sale Doncaster Barn conversion For Sale DN10 Doncaster new homes for sale DN10 new homes for sale Flats for sale Doncaster Flats To Rent Doncaster Flats for sale DN10 Flats to Rent DN10 Doncaster estate agents DN10 estate agents



.png)


