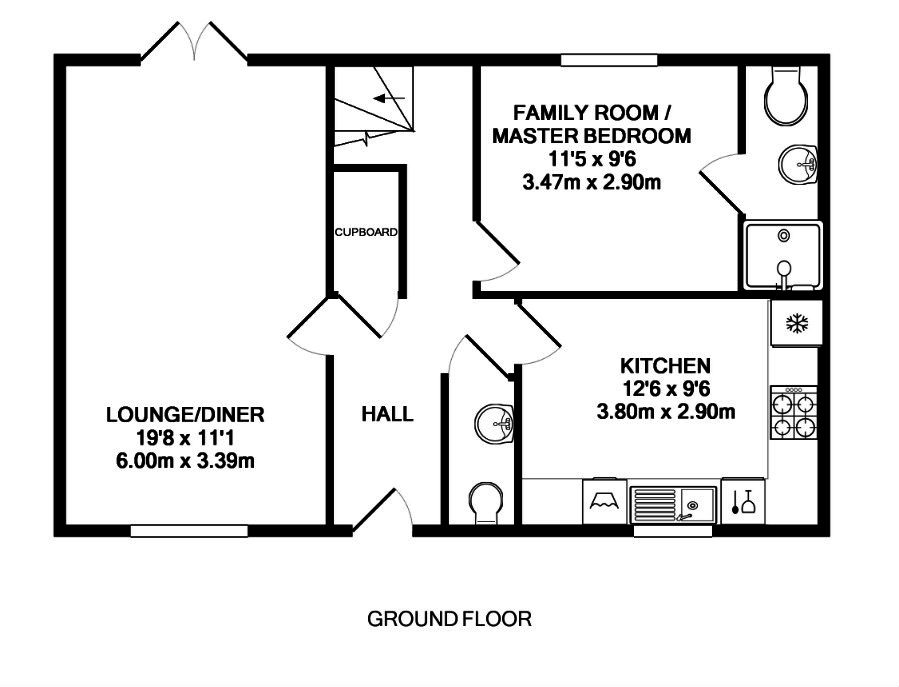3 Bedrooms Barn conversion for sale in Drumcross Steading, Bathgate EH48 | £ 213,000
Overview
| Price: | £ 213,000 |
|---|---|
| Contract type: | For Sale |
| Type: | Barn conversion |
| County: | West Lothian |
| Town: | Bathgate |
| Postcode: | EH48 |
| Address: | Drumcross Steading, Bathgate EH48 |
| Bathrooms: | 2 |
| Bedrooms: | 3 |
Property Description
Entrance hall 6' 6" x 19' 8" (2m x 6m)
lounge dining 19' 8" x 11' 1" (6m x 3.39m)
dining kitchen 12' 5" x 9' 6" (3.8m x 2.9m)
family room / master bedroom 11' 4" x 9' 6" (3.47m x 2.9m)
ensuite 9' 8" x 2' 11" (2.95m x .9m)
bedroom two 14' 5" x 13' 5" (4.4m x 4.1m)
bedroom three 14' 5" x 11' 1" (4.4m x 3.4m)
bathroom 6' 6" x 5' 10" (2m x 1.8m)
cloaks 6' 6" x 3' 7" (2m x 1.1m)
Perfectly set among beautiful open countryside in an elevated, highly desirable semi rural location, this unique three bedroom steading will appeal to those looking for a stunning countryside location but also wishing to be within close proximity to commuter links and amenities.
Property Comprises:
Entrance hall, lounge dining, dining kitchen, family room / master bedroom, two further double bedrooms, master en-suite, family bathroom, W.C., garden and garage.
On entering the property it is clear the quality and space within. Boasting oak flooring, the hall gives access to the lounge dining, dining kitchen, family room and cloakroom.
With a dual aspect, the impressive light filled lounge and dining room is beautifully finished with soft neutral tones and oak flooring, the French doors which lead to the decked terrace give connectivity to the outside space and completes this room perfectly.
Offering an excellent selection of base and wall mounted units with contrasting worktops, sleek ceramic tiled splashback and flooring, integrated appliances include a hob, oven, dishwasher, fridge freezer and washing machine. There is also ample space for a dining table and chairs.
Master bedroom/ family room is and superb size and located on the ground floor, boasting fitted storage and an en-suite which comprises of a shower enclosure with electric shower, wash hand basin and w.C.
Both the entrance hall and upper hall offer excellent storage and the stairway to the upper level is finished with carpet flooring.
Bedrooms two and three are both double in size and have the added benefit of fitted wardrobes, carpet flooring and soft neutral tones.
Family bathroom is complete with a bath and shower over, w, c, wash hand basin and vanity units.
External
Looking over the courtyard, the west facing garden is tastefully finished with a decked terrace which is perfect for relaxing and enjoying the warm summer months and the remainder has been finished with Astroturf. Located nearby there is a garage.
Extras
All fitted floor coverings, light fittings and blinds are included in the sale.
Property Location
Similar Properties
Barn conversion For Sale Bathgate Barn conversion For Sale EH48 Bathgate new homes for sale EH48 new homes for sale Flats for sale Bathgate Flats To Rent Bathgate Flats for sale EH48 Flats to Rent EH48 Bathgate estate agents EH48 estate agents



.png)