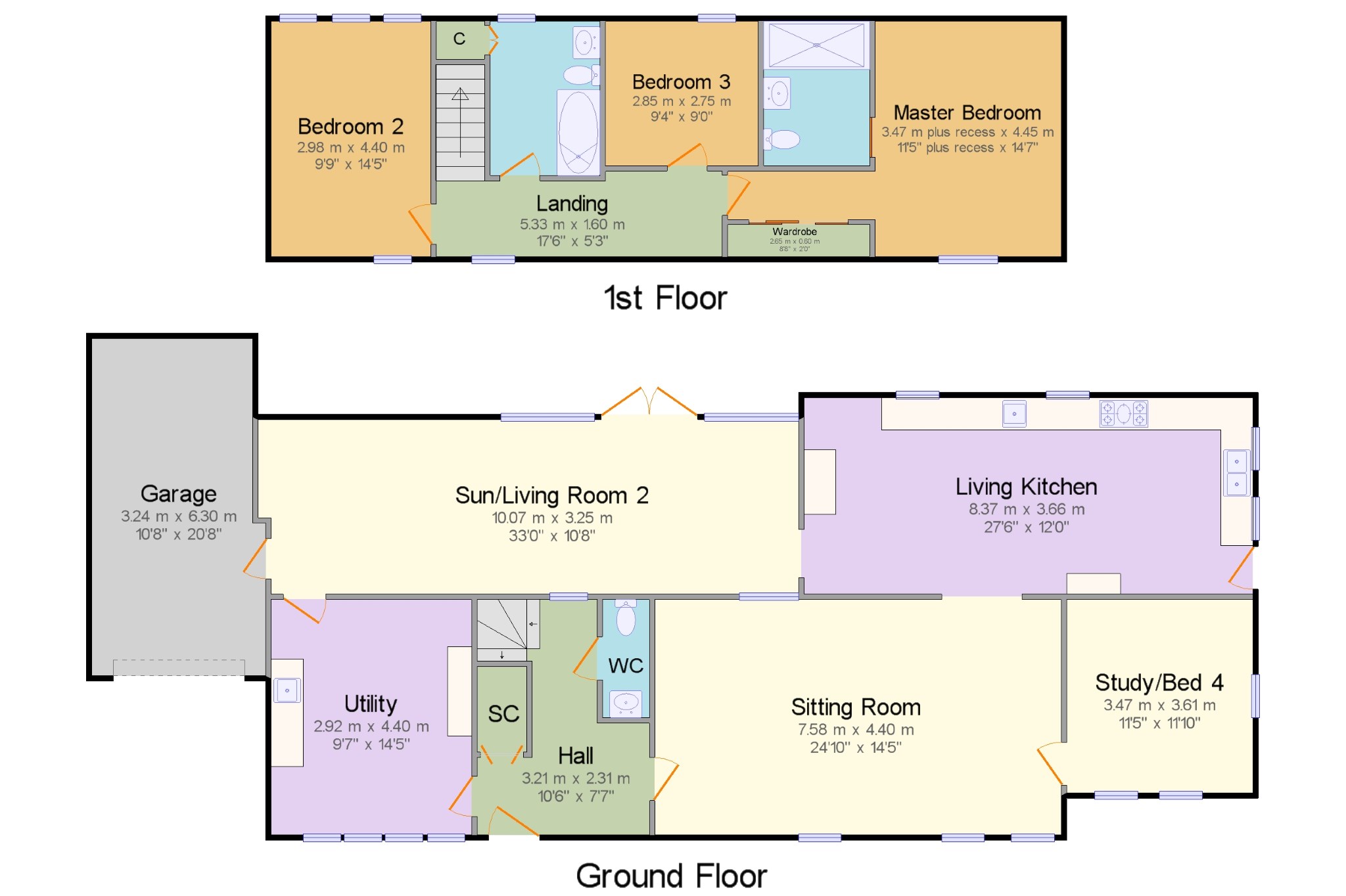3 Bedrooms Barn conversion for sale in Earl Sterndale, Buxton, Derbyshire SK17 | £ 700,000
Overview
| Price: | £ 700,000 |
|---|---|
| Contract type: | For Sale |
| Type: | Barn conversion |
| County: | Derbyshire |
| Town: | Buxton |
| Postcode: | SK17 |
| Address: | Earl Sterndale, Buxton, Derbyshire SK17 |
| Bathrooms: | 3 |
| Bedrooms: | 3 |
Property Description
This beautiful home has been significantly extended and sympathetically refurbished by the present owners to an exceptionally high specification throughout, retaining original features alongside contemporary design, with an incredible eye for detail. The open plan living accommodation offers light, versatile family and entertaining space with high quality fittings. Integral garage, off road parking, beautiful private landscaped garden and a glass balustraded balcony/roof terrace.The ground floor accommodation briefly comprises:Entrance hall, WC, bespoke living kitchen, utility/laundry room, sitting room with multi-fuel stove, lounge/TV room, study/bedroom 4 and an impressive glass first floor: Three bedrooms, en-suite and family bathroom.
Visually Stunning Detached Barn
Significantly Extended & Sympathetically Refurbished
Modern Open Plan Living With Glass Extension
Exceptionally High Quality Contemporary Fittings
Churchwood Shaker & Loxley Kitchen
Beautifully Landscaped Gardens & Balcony
Commutable Distance To Major Centres
Easy Reach Of Local Amenities
Entrance Hall x . With ceramic tiled floor, built in cloak cupboard and a staircase with bespoke handmade rail rising to first floor level.
Ground Floor Wc x . Comprising low flush WC, wash hand basin and heated towel rail.
Utility/Laundry Room x . A spacious work space offering scope for a shower room if required. Includes a Belfast sink set in granite work surface, storage units, space and plumbing for washing machine, tumble drier and additional appliances.
Sitting Room x . A light and spacious reception room ideal for entertaining, with traditional exposed beams and multi-fuel stove.
Study/Bedroom 4 x . With feature radiator and built in library/book shelving.
Glass Extension x . A beautiful glass reception room bathed in natural light with exposed original stonework and screened patio doors leading onto a paved rear seating terrace. This unique contemporary space opens into:
Living/Tv Room x . A connecting door links internally through to the garage.
Living Kitchen x . A bespoke Churchwood Shaker and Loxley kitchen complete with hand painted, walnut and maple units, double Belfast sink, inset pantry cupboard, a range of integrated appliances including black enamel Rayburn beneath an oak beam, four ring gas hob with an overhead extractor, integrated dishwasher, fridge and freezer. Curved units and dresser with glazed display cupboards complete this gorgeous kitchen.
First Floor Landing x . With exposed beams.
Master Bedroom x . Having built in wardrobes, column radiator and a commissioned glass display panel.
En Suite x . Comprising shower enclosure with glazed screen, wash hand basin, low flush WC and column radiator.
Bedroom 2 x . With built in wardrobes and column radiator.
Bedroom 3 x . With built in wardrobes, column radiator and doors opening onto the balcony terrace.
Bathroom x . Comprising bath with overhead shower and glazed screen, wash hand basin and low flush W/C, ladder style heated towel rail and built in storage cupboard.
Garage x . With electric up and over door. Off Road Parking.
Gardens x . Impressive landscaped tiered gardens with paved and decked seating terraces, level garden laid to lawn, planted beds, borders, wildflower garden and boxed hedges. Feature exterior lighting to the staircases and garden.
Specification x . Schuco aluminium double glazed structure. A Russound multi-room audio system is connected to the living room, tv room, kitchen, study and decked seating terrace. The ground floor has ceramic tiled floors with Thermoboard under floor heating. Grant Vortex pro Utility Condensing Boiler and rm Cylinders Stelflow Hot Water Storage. The windows are fitted with shutters. Forbes & Lomax and Lurton switches and socket covers are installed throughout the property. The bedrooms and upstairs corridor have cast iron radiators from the Morecombe Bay Hotel.
Property Location
Similar Properties
Barn conversion For Sale Buxton Barn conversion For Sale SK17 Buxton new homes for sale SK17 new homes for sale Flats for sale Buxton Flats To Rent Buxton Flats for sale SK17 Flats to Rent SK17 Buxton estate agents SK17 estate agents



.png)