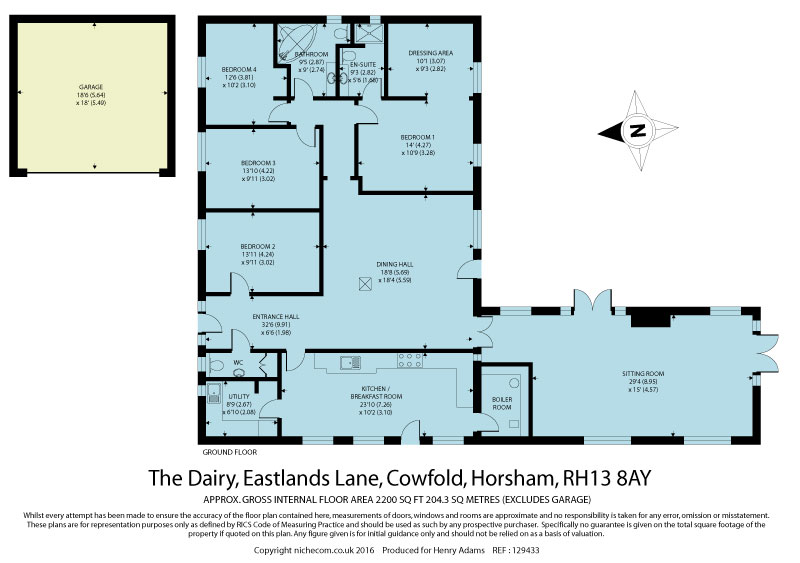4 Bedrooms Barn conversion for sale in Eastlands Lane, Cowfold RH13 | £ 700,000
Overview
| Price: | £ 700,000 |
|---|---|
| Contract type: | For Sale |
| Type: | Barn conversion |
| County: | West Sussex |
| Town: | Horsham |
| Postcode: | RH13 |
| Address: | Eastlands Lane, Cowfold RH13 |
| Bathrooms: | 2 |
| Bedrooms: | 4 |
Property Description
The Dairy has been sympathetically converted providing well thought out living and bedroom accommodation, whilst preserving its original character. This property really should be viewed to fully appreciate the light and space created.
Situated along a private drive, amongst a handful of character properties, The Dairy offers an extremely generous 2,200sqft of living and bedroom space, with under-floor heating throughout. The bespoke kitchen/breakfast room gives a real heart to this home and is a very social area with its own access to a separate courtyard space, perfect for alfresco breakfast or a place to enjoy evening sunsets.
The sitting room is an impressive size with a brick fireplace and log burner. Windows on all three sides plus French doors to the rear garden and decking area mean the room is flooded with light. The patio and raised decking area are ideally placed for outdoor entertaining and enjoying uninterrupted views of the surrounding countryside.
The principal bedroom suite has its own spacious dressing area and en-suite shower room. The three remaining bedrooms are all double rooms and share the family bathroom with corner bath and wall mounted shower.
Outside
Outside to the front of The Dairy is a detached barn-style double garage with remote controlled up-and-over door, power, light and useful eaves storage; the driveway leading to the garaging provides parking for several vehicles. In addition to the patio and decking area the garden is mainly laid to lawn with shrub borders and fencing providing plenty of privacy, plus a rockery and features a replica water-well with adjacent seating area.
Situation
The Dairy is situated along a private road approximately one mile from the village centre. The delightful Sussex countryside surrounds the village offering beautiful walks and views towards the South Downs. The village is well situated for the road networks of the A272, A281 and of course the A23, offering access to the south coast, Gatwick and the M25. The property is within the Forest and Millais secondary school catchment area and for the commuter there are excellent rail links from Horsham mainline train station to London and the South Coast.
Entrance Hall
Cloakroom
Sitting Room 29'4 (8.94m) x 15' (4.57m)
Dining Hall 18'8 (5.69m) x 18'4 (5.59m)
Kitchen/Breakfast Room 23'10 (7.26m) x 10'2 (3.1m)
Utility 8'9 (2.67m) x 6'10 (2.08m)
Bedroom 1 14' (4.27m) x 10'9 (3.28m)
Dressing Room 10'1 (3.07m) x 9'3 (2.82m)
En-Suite Shower Room 9'3 (2.82m) x 5'6 (1.68m)
Bedroom 2 13'11 (4.24m) x 9'11 (3.02m)
Bedroom 3 13'10 (4.22m) x 9'11 (3.02m)
Bedroom 4 12'6 (3.81m) x 10'2 (3.1m)
Family Bathroom 9'5 (2.87m) x 9' (2.74m)
Rear Garden
Driveway Parking
Double Garage 18'6 (5.64m) x 18' (5.49m)
Details correct: October 2018
Property Location
Similar Properties
Barn conversion For Sale Horsham Barn conversion For Sale RH13 Horsham new homes for sale RH13 new homes for sale Flats for sale Horsham Flats To Rent Horsham Flats for sale RH13 Flats to Rent RH13 Horsham estate agents RH13 estate agents



.png)