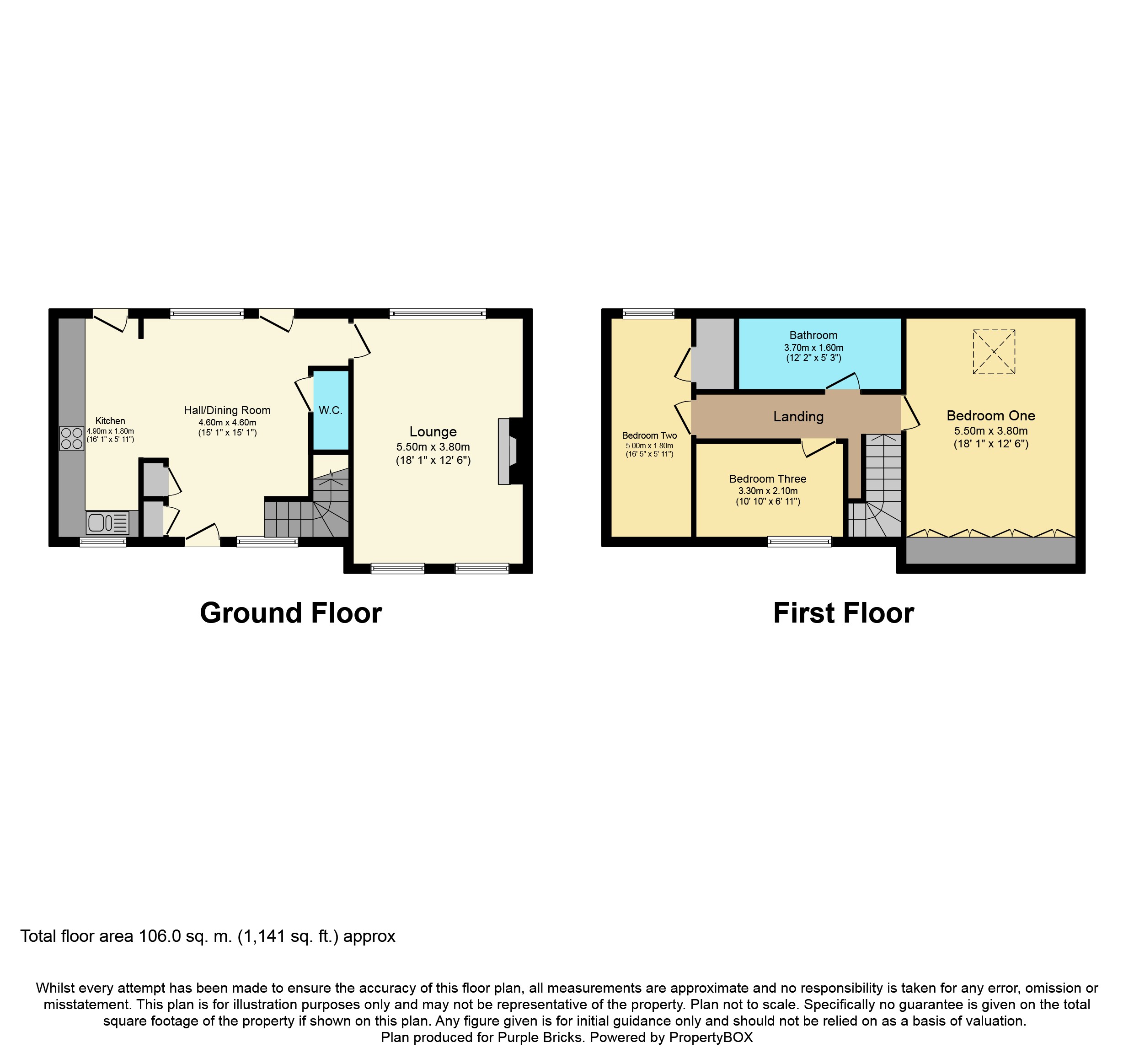3 Bedrooms Barn conversion for sale in Eaton Road, Winsford CW7 | £ 325,000
Overview
| Price: | £ 325,000 |
|---|---|
| Contract type: | For Sale |
| Type: | Barn conversion |
| County: | Cheshire |
| Town: | Winsford |
| Postcode: | CW7 |
| Address: | Eaton Road, Winsford CW7 |
| Bathrooms: | 1 |
| Bedrooms: | 3 |
Property Description
Purplebricks are excited to bring to market this immaculately presented barn conversion situated in the hamlet of Wettenhall just a short distance from the award-winning village of Tarporley. The property is beautifully presented throughout and benefits from a block paved parking space to the front with additional parking to the side and single garage. To the rear is a good size enclosed garden with paved patio and open views over farmland. Internally the accommodation comprises of dining room, lounge, kitchen and cloakroom to the ground floor. While to the first floor there are three bedrooms and modern family bathroom with separate shower.
Dining Room
15' x 15'
Wooden flooring throughout. Stairs to First Floor. Windows to front and rear with glazed door to rear. Door to cloakroom. Radiator.
Cloak Room
Fitted with a range of 'Villeroy & Boch' sanitary ware comprising of low level WC, pedestal washbasin with mixer tap and tiled splash back. Radiator. Wooden flooring
Lounge
18'1 x 12'7
Inset gas fireplace with stone surround and hearth. Windows to front and rear. Radiator.
Kitchen
16'2 x 5'10
Fitted with a range of base and wall units with granite worktops over and granite splash backs. Inset stainless steel one and a half bowl sink unit with mixer tap. Inset four ring gas 'Smeg' hob with stainless steel extractor hood over and stainless steel splash back and double 'Smeg' oven. Range of integrated appliances comprising of dishwasher, built-in fridge and separate freezer and built-in washing machine/dryer. Window to front. Recess spotlights. Door to rear. Radiator. Travertine tiled floor.
Landing
Exposed beams. Radiator. Doors to all first floor rooms.
Master Bedroom
18'1 x 12'6
Built-in wardrobes. Exposed beams. Skylight window to rear. Radiator.
Bathroom
12'1 x 5'4
Tiled floor and fully tiled walls. Fitted with a range of 'Villeroy & Boch' sanitary ware comprising of low level WC, pedestal washbasin with mixer tap, tiled panelled bath with mixer tap, double walk-in shower with drencher head over. Exposed beams and wall mounted heated towel rail.
Bedroom Two
16'3 x 6'
Window to rear. Exposed beams. Walk-in wardrobe. Radiator.
Bedroom Three
10'11 x 6'10
Window to front. Exposed beams. Radiator.
Outside
Approached via a York stone path and lawn with a block paved driveway providing parking. To the rear the garden is mainly laid to lawn with York stone patio with open views over farmland and fenced boundaries.
The property also benefits from an additional parking space and single garage with double doors to the front, light, power, water and large purpose built storage above.
Property Location
Similar Properties
Barn conversion For Sale Winsford Barn conversion For Sale CW7 Winsford new homes for sale CW7 new homes for sale Flats for sale Winsford Flats To Rent Winsford Flats for sale CW7 Flats to Rent CW7 Winsford estate agents CW7 estate agents



.png)