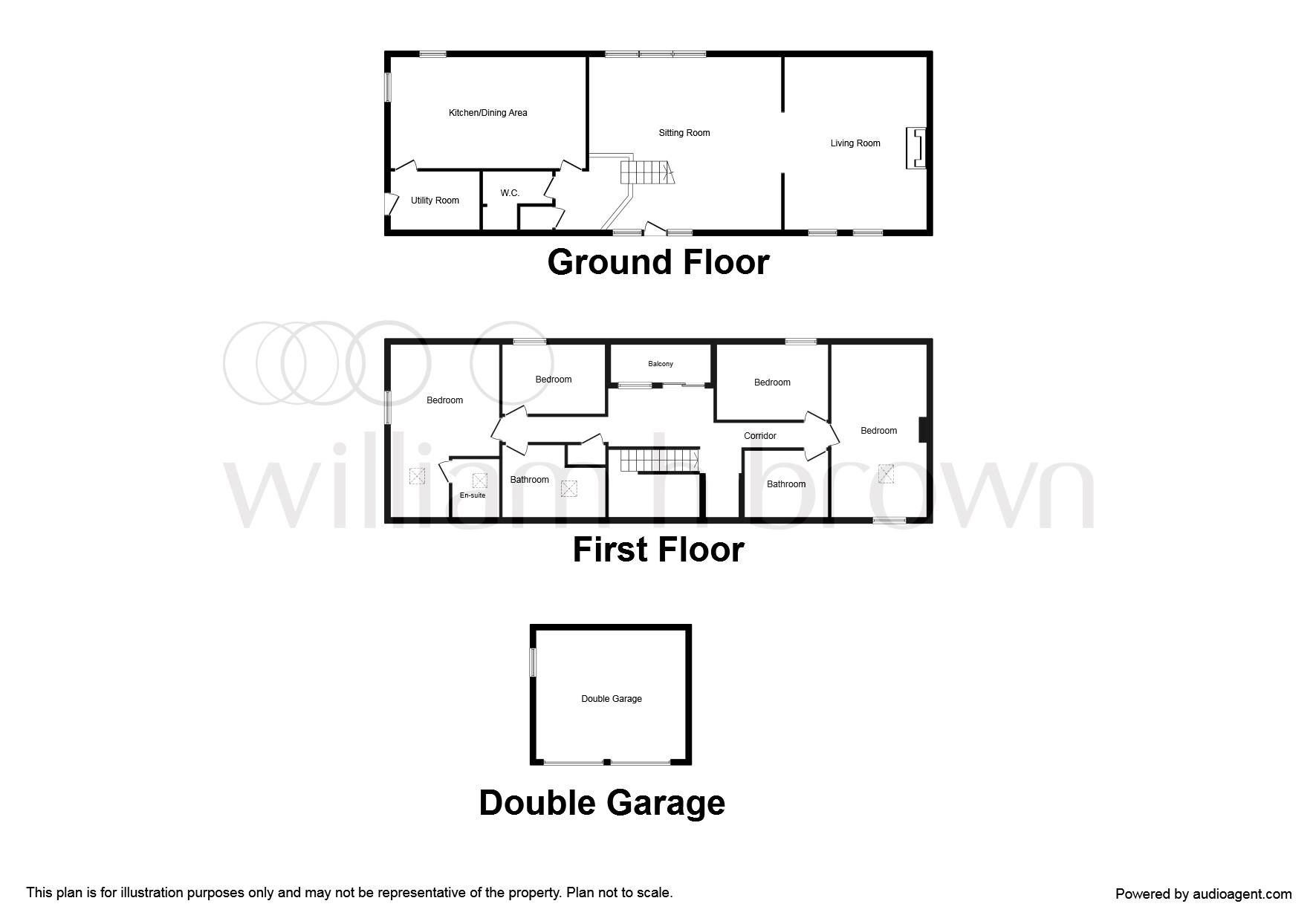4 Bedrooms Barn conversion for sale in Edderthorpe Lane, Barnsley S71 | £ 350,000
Overview
| Price: | £ 350,000 |
|---|---|
| Contract type: | For Sale |
| Type: | Barn conversion |
| County: | South Yorkshire |
| Town: | Barnsley |
| Postcode: | S71 |
| Address: | Edderthorpe Lane, Barnsley S71 |
| Bathrooms: | 2 |
| Bedrooms: | 4 |
Property Description
Summary
stunning barn conversion offered for sale with no chain and enjoying far reaching views over open country side! To see exactly what this property has to offer give us a call now to arrange your viewing. Guide price £350,00 - £375,000.
Description
Offered for sale with no chain involved is this stunning and spacious, four bedroomed barn conversion, situated in a highly regarded, semi-rural location which enjoys expansive views over the surround area yet still gives convenient access to commuter links.
Dining Room / Entrance Hall 23' x 20' 3" ( 7.01m x 6.17m )
This bright and spacious room has downlights to the ceiling, a spindled staircase rising to the first floor landing, a hand-carved feature fire surround and hearth which houses an electric fire, there is exposed wooden flooring, store cupboard and an impressive decorative arched window which incorporates the entrance door.
Lounge 20' 3" x 16' 8" ( 6.17m x 5.08m )
Another well proportioned reception room, with two front facing double glazed windows, a rear facing double glazed window, exposed beamwork to the ceiling, two radiators and the focal point of the room is the large, brick lined, inset chimney breast and stone hearth which houses the multifuel burner.
Breakfast Kitchen 23' x 12' 6" ( 7.01m x 3.81m )
With an extensive range of quality, fitted wall and base units finished in Oak, glass fronted display cabinets, extractor hood, space for a Range cooker, tiled splash backs, granite worksurfaces, one and a half bowl sink, two radiators, two double glazed windows, integrated dishwasher, integrated fridge and freezer, a kickboard heater and downlights to the ceiling.
Utility Room 10' 5" x 7' 1" ( 3.17m x 2.16m )
Housing the oil-fired central heating boiler, there are granite worksurfaces, plumbing for a washing machine, space for a tumble dryer, tiling to the floor and there is an entrance door.
Cloakroom
Comprising of a high flush WC, pedestal wash hand basin, wooden floor, downlights, extractor fan and a radiator.
First Floor Galleried Landing
With exposed beams and trusses with uplights, there is oak flooring, built in airing cupboard, radiator and a seating area.
Master Bedroom 13' x 20' 2" ( 3.96m x 6.15m )
With exposed beamwork, oak flooring, two radiators, rear facing double glazed window offering views over open countryside and a further velux window.
En Suite Shower Room
With a three piece heritage suit comprising of a low flush WC, pedestal wash hand basin and a separate shower cubicle, tiled splash backs, oak flooring, extractor fan and a radiator.
Bedroom Two 20' 5" x 11' 6" ( 6.22m x 3.51m )
With oak flooring, exposed beams, two radiators, a double glazed velux window and a further double glazed window offering views.
Bedroom Three 13' x 9' ( 3.96m x 2.74m )
Having wood flooring, exposed beams, a radiator and a rear facing double glazed window offering views.
Bedroom Four 12' 3" x 9' ( 3.73m x 2.74m )
Again, with oak flooring and exposed beams, there is a double glazed window and a radiator.
Bathroom One
Comprising of a low flush WC, pedestal wash hand basin, panelled bath with shower set over, tiling to the walls, tiling to the floor, downlights, exposed beams, extractor fan, double glazed velux window and a heated towel rail.
Bathroom Two
Having a three piece suite comprising of a high flush WC, pedestal wash hand basin and a cast iron, roll top bath with claw and ball feet and a shower set over, there is tiling to the walls, a heated towel rail, wooden flooring, extractor fan and a double glazed velux window.
Outside
Having a large, stone built double garage with power and light, there is a forecourt garden and to the rear is a patio area, extensive lawned garden with open views beyond.
1. Money laundering regulations: Intending purchasers will be asked to produce identification documentation at a later stage and we would ask for your co-operation in order that there will be no delay in agreeing the sale.
2. General: While we endeavour to make our sales particulars fair, accurate and reliable, they are only a general guide to the property and, accordingly, if there is any point which is of particular importance to you, please contact the office and we will be pleased to check the position for you, especially if you are contemplating travelling some distance to view the property.
3. Measurements: These approximate room sizes are only intended as general guidance. You must verify the dimensions carefully before ordering carpets or any built-in furniture.
4. Services: Please note we have not tested the services or any of the equipment or appliances in this property, accordingly we strongly advise prospective buyers to commission their own survey or service reports before finalising their offer to purchase.
5. These particulars are issued in good faith but do not constitute representations of fact or form part of any offer or contract. The matters referred to in these particulars should be independently verified by prospective buyers or tenants. Neither sequence (UK) limited nor any of its employees or agents has any authority to make or give any representation or warranty whatever in relation to this property.
Property Location
Similar Properties
Barn conversion For Sale Barnsley Barn conversion For Sale S71 Barnsley new homes for sale S71 new homes for sale Flats for sale Barnsley Flats To Rent Barnsley Flats for sale S71 Flats to Rent S71 Barnsley estate agents S71 estate agents



.png)


