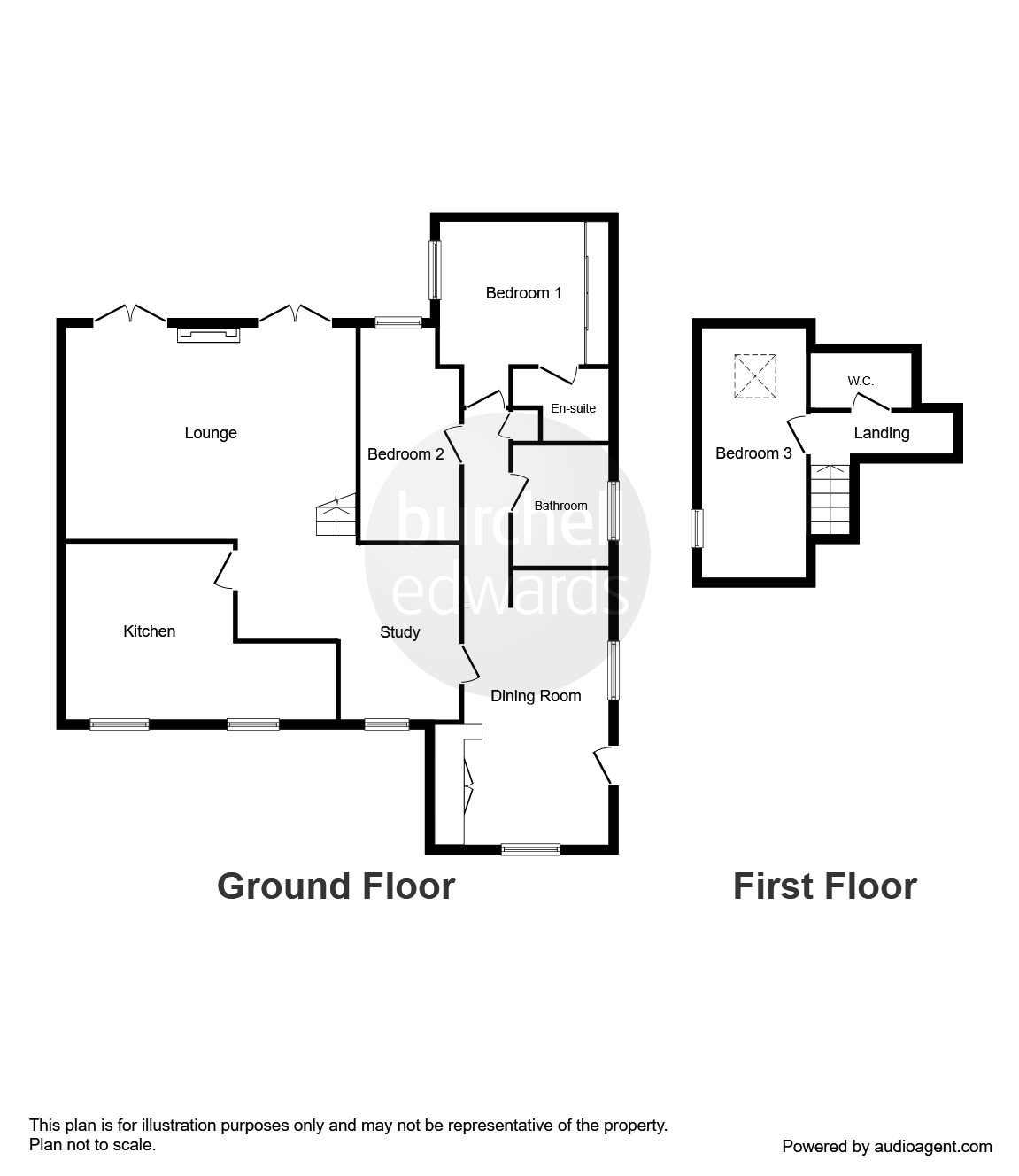3 Bedrooms Barn conversion for sale in Egginton Road, Hilton, Derby DE65 | £ 450,000
Overview
| Price: | £ 450,000 |
|---|---|
| Contract type: | For Sale |
| Type: | Barn conversion |
| County: | Derbyshire |
| Town: | Derby |
| Postcode: | DE65 |
| Address: | Egginton Road, Hilton, Derby DE65 |
| Bathrooms: | 2 |
| Bedrooms: | 3 |
Property Description
Summary
A simply stunning barn conversion in the beautiful village of hilton that has been modernised throughout to the highest of standards. Well positioned for easy access to the A38 and A50 and offering beautiful rural views in all directions!
Description
A rare opportunity to acquire this three bedroom characterful barn conversion set within a delightful location in the heart of Old Hilton Village. The property offers spacious well-proportioned living accommodation with a wealth of character and charm and has undergone considerable modernisation throughout to offer this stunning home in the best possible condition. Set within the grounds of the old farm house and benefiting from fantastic rural views in all directions, this amazing family home will impress even the most discerning of buyers.
The property is located within walking distance of a range of local amenities including a supermarket, Post Office and public houses. The village itself has a vibrant feel and is well positioned for ease of access to the A38 and A50 in turn leading to the major motorway network, Derby, Burton and Uttoxeter.
Approach
Landscaped garden, two lawns, two outside taps, external electric points and electric fob operated access gates for security.
Inner Hall
Cupboards, dimplex heater and stone tiled flooring.
W.C
W.C, wash hand basin, tiling to splash back areas, extractor fan and oak flooring.
Study 7' 3" max x 10' 10" max ( 2.21m max x 3.30m max )
Double glazed window to side elevation, storage heater, telephone point and television point.
Lounge 18' 3" max x 18' max ( 5.56m max x 5.49m max )
Irregular shaped room.
Double glazed window to rear elevation, French doors to court yard, storage heater, telephone point, television point, log burner, ceiling beams.
Dining Room 15' 2" x 11' 7" ( 4.62m x 3.53m )
Double glazed wood framed windows to front and side elevations, vaulted ceiling, electric convector heater, loft access, oak beams and oak feature viewing window, stone flooring with underfloor heating and a double storage cupboard.
Kitchen 10' 5" max x 17' 11" max ( 3.17m max x 5.46m max )
irregular shaped room
Fitted kitchen to comprise of a range of wall and base units with work surface over, incorporating a sink, tiling, double integrated oven, electric induction hob, pull out extractor hood, integrated washing machine, tumble dryer, dishwasher and fridge/ freezer, beams in vaulted ceiling and two double glazed windows to side elevation.
Landing
Stairs rising from the lounge and a mezzanine balcony.
Bedroom One 14' 9" max x 11' 7" to wardrobe ( 4.50m max x 3.53m to wardrobe )
Double glazed window to rear elevation, fitted bedroom furniture, Quantum storage heater and loft access.
En Suite
Double width walk in shower cubicle, wash hand basin, extractor fan, W.C, full tiling and a central heating towel radiator.
Bedroom Two 13' 4" x 7' 3" ( 4.06m x 2.21m )
Double glazed window to rear elevation and a convection heater.
Bedroom Three 6' 11" x 15' 8" to drawers ( 2.11m x 4.78m to drawers )
Double glazed window to front elevation, double glazed velux window to side elevation, built in wardrobes with desk and a convection radiator.
Bathroom
Double glazed window to front elevation, a central heating towel radiator, a stand alone roll top bath, wash hand basin, extractor fan, W.C, part tiling to walls and tiled flooring with under flooring heating.
Rear Garden
Stone slabbed court yard with established shrubs and planted borders.
Garage 9' x 16' 9" ( 2.74m x 5.11m )
Power, light, up and over door access, door to the garden and an electric charging point.
1. Money laundering regulations - Intending purchasers will be asked to produce identification documentation at a later stage and we would ask for your co-operation in order that there will be no delay in agreeing the sale.
2. These particulars do not constitute part or all of an offer or contract.
3. The measurements indicated are supplied for guidance only and as such must be considered incorrect.
4. Potential buyers are advised to recheck the measurements before committing to any expense.
5. Burchell Edwards has not tested any apparatus, equipment, fixtures, fittings or services and it is the buyers interests to check the working condition of any appliances.
6. Burchell Edwards has not sought to verify the legal title of the property and the buyers must obtain verification from their solicitor.
Property Location
Similar Properties
Barn conversion For Sale Derby Barn conversion For Sale DE65 Derby new homes for sale DE65 new homes for sale Flats for sale Derby Flats To Rent Derby Flats for sale DE65 Flats to Rent DE65 Derby estate agents DE65 estate agents


