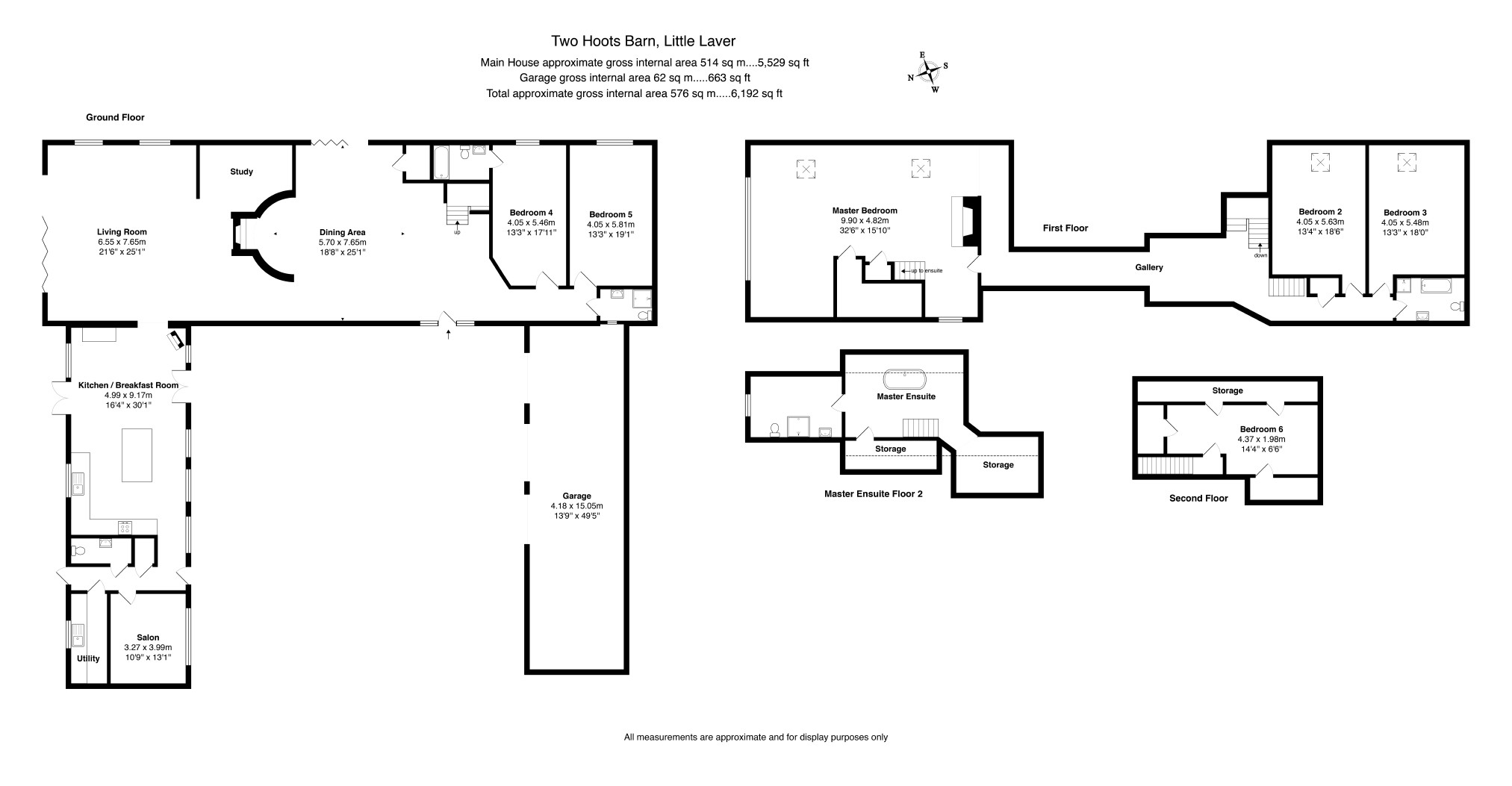5 Bedrooms Barn conversion for sale in Envilles Farm Barns, Ongar, Essex CM5 | £ 1,250,000
Overview
| Price: | £ 1,250,000 |
|---|---|
| Contract type: | For Sale |
| Type: | Barn conversion |
| County: | Essex |
| Town: | Ongar |
| Postcode: | CM5 |
| Address: | Envilles Farm Barns, Ongar, Essex CM5 |
| Bathrooms: | 4 |
| Bedrooms: | 5 |
Property Description
Location, location location!
Quietly located down a short private drive amongst similar high quality barn conversions. Converted approximately 10 years ago this stunning conversion offers the expanding family accommodation to grow into! Some 5500 sq ft of internal accommodation makes this an ideal home for a large family and entertaining. Two Hoots Barn offers a peaceful location within easy distance of the Village of Matching Green which has a well renowned Public House and Junior school. The market towns of Bishops Stortford and Harlow are close by which offer a range of schooling and shopping, together with mainline stations providing a fast service to both London's Liverpool Street to the south and Cambridge to the north.
The property boasts many fine period features including red brick fireplaces with wood burning stoves and oak stud work throughout. A magnificent vaulted entrance hall with galleried landing and 30ft vaulted kitchen/dining room.
The Accommodation In Detail Comprises:
Front door leading into:
Vaulted Entrance Hall (27'9 x 25' 1 (8.46m x 7.62m 0.03m))
Once you enter the property there is a oak turned staircase leading to the first floor galleried landing. To the left is a most stunning red brick inglenook fireplace with inset wood burning stove, heavy oak surround which is believed to be part of a hull from a old ship! Bi- fold doors leading to rear garden offering views to open countryside and beyond. Tiled flooring.
Sitting Room (27'9 x 25' 1 (8.46m x 7.62m 0.03m))
Dual aspect room with bi-fold doors leading to rear garden and entertaining area. Feature return side of the entrance hall red brick fireplace. Recessed study area. Oak flooring and walk through to kitchen/dining room.
Vaulted Kitchen/Dining Room (30 x 16'4 (0.76m x 4.98m))
Bright Dual aspect room which forms the heart of this magnificent property. Central island with granite work top. Well fitted with a range of base and eye level units with free standing aga and granite worktops, inset Franke sink unit. Integrated dishwasher, coffee machine and microwave. French doors leading to rear garden. Bi-fold doors leading to front courtyard.
Studio Room (13 x 10'10 (0.33m x 3.30m))
Tiled floor, window to front.
Cloakroom
Comprising low level WC and Roca wash hand basin. Tiled flooring.
Utility Room
A range of fitted units with inset sink, window to rear and tiled flooring.
Lobby
Airing cupboard, door to rear garden.
Bedroom Four (19'10 x 13'4 (6.05m x 4.06m))
Window with rear aspect over looking the fields.
Ensuite Bathroom
Comprising panel enclosed bath with shower attachment, vanity wash hand basin, WC, tiled flooring, heated towel rail.
Bedroom Five (20'10 x 12'10 (6.35m x 3.91m))
Window with aspect to rear overlooking fields
Wet Room
Fitted shower and fully tiled, WC, wash hand basin, heated towel rail.
First Floor Galleried Landing
Full height galleried landing with exposed timber stud work. Oak flooring, banisters and balustrades. Staircases leading to Master bedroom dressing area and en-suite and storage/bedroom six.
Master Bedroom (32'8 x 25 (9.96m x 0.64m))
Featuring a full ceiling to floor picture window which provides stunning views of the surrounding countryside. Redbrick fireplace with inset wood burning stove. Window with side aspect. Stairs to dressing room and en-suite. Large walk in wardrobe.
Dressing Room
Providing large eaves storage, freestanding bath with shower attachment.
En Suite Shower Room
Window with rear aspect, fully tiled shower unit, vanity wash hand basin, WC, tiled flooring.
Bedroom Two (18'6 x 13'4 (5.64m x 4.06m))
Velux window with aspect to rear and countryside views. Exposed timber stud work.
Bedroom Three (18 x 13'4 (0.46m x 4.06m))
Velux window with aspect to rear and countryside views. Exposed timber stud work.
Family Bathroom
Four piece suite comprising half egg bath with shower attachment, walk-in shower cubicle, vanity wash hand basin, tiled flooring, heated towel rail.
Store Room/Bedroom Six
Currently used as storage however a velux window could be installed to create a 6th bedroom if required.
Outside
Two Hoots barn is approached via a gated private driveway. The courtyard provides ample parking for numerous vehicles. There is a triple bay cart lodge with light and power. The overall garden plot extends to the rear and side and enjoys delightful countryside views on both aspects. There is a rear entertaining area. Gardens are laid to lawn.
Triple Bay Cart Lodge
Light and power connected
These particulars are believed to be correct but their accuracy is not guaranteed. They do not constitute any part of an offer or contract and no responsibility is taken for any error, omission or statement in these particulars by geoffrey matthew estates Ltd. Please note that any Floor Plans are not to scale and represent a guide only.
Property Location
Similar Properties
Barn conversion For Sale Ongar Barn conversion For Sale CM5 Ongar new homes for sale CM5 new homes for sale Flats for sale Ongar Flats To Rent Ongar Flats for sale CM5 Flats to Rent CM5 Ongar estate agents CM5 estate agents



.png)
