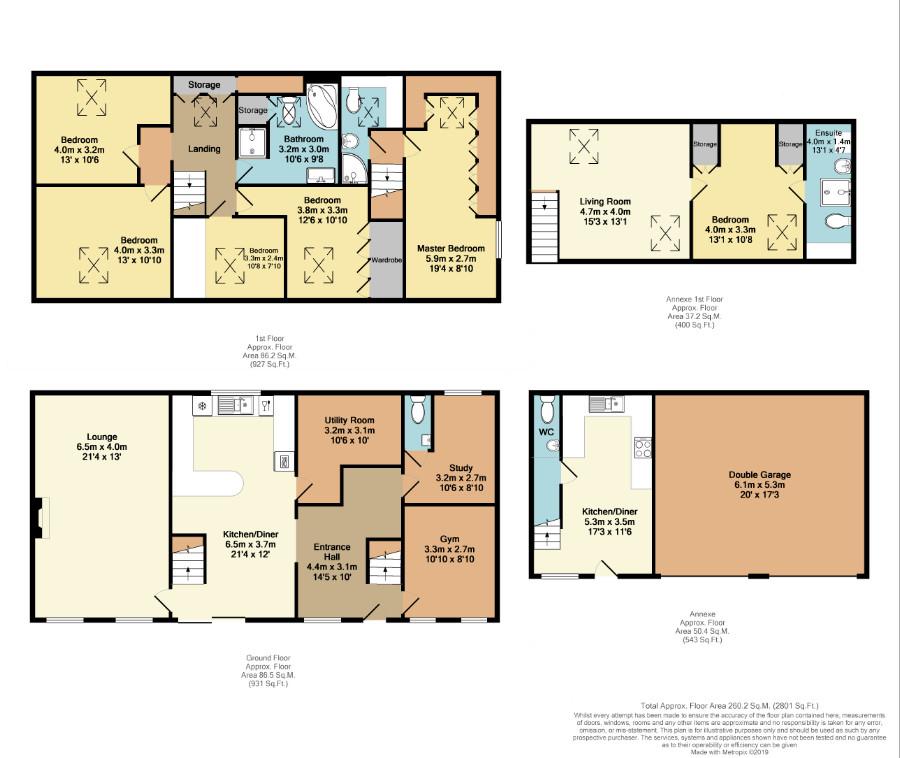5 Bedrooms Barn conversion for sale in Far Lane, Wadsley, Sheffield S6 | £ 470,000
Overview
| Price: | £ 470,000 |
|---|---|
| Contract type: | For Sale |
| Type: | Barn conversion |
| County: | South Yorkshire |
| Town: | Sheffield |
| Postcode: | S6 |
| Address: | Far Lane, Wadsley, Sheffield S6 |
| Bathrooms: | 2 |
| Bedrooms: | 5 |
Property Description
A unique opportunity has arisen to acquire this stunning 5/6 bedroomed barn conversion, located in the heart of this sought after and convenient suburb.
The property was converted by the current owners and once formed part of the historic Wadsley Hall estate believed to date back to the 15th Century.
Offering spacious, well laid out accommodation over two levels. The property has been finished throughout to the highest standards and benefits from double glazing, GCH, extensive gated driveway and beautiful gardens to the front. With Double garage and two storey annexe.
Wadsley is a sought after leafy suburb to the north west of Sheffield with excellent amenities including local shops and pubs, schooling at Marlcliffe and Wisewood Primaries with access to beautiful surrounding countryside, walks on Wadsley Common and local Golf club. Further amenities are provided in Hillsborough with busy shopping centre at its heart providing a large range of local shops and supermarket chains. The Bus Station and Supertram network offer superb transport links to the city, principal hospitals and universities. With local pubs, restaurants, cafes and take-aways. Further amenities include a beautiful Victorian park, home to the Tramlines festival, local library and leisure centre.
The accommodation comprises a spacious entrance hallway with tiled flooring and staircase to the Master Suite. The Dining Kitchen is fitted with an excellent range of base and wall units in a contemporary Cherry wood finish with contrasting work surfacing and breakfast bar with inset sink. Coming complete with integrated double oven, hob and extractor, tiled splash backs and tiled flooring extending into the dining area with patio doors to the front and open plan staircase to the first floor landing. The stunning lounge has over 270ft ft. Of accommodation, carpeted with a pair of windows to the front and decorative fireplace focal point. The Gym/reception two provides flexible accommodation as playroom, gym or media room with window to the front. The Study has window to the rear and WC with wash basin. The useful Utility area has plumbing for washing machine.
On the first floor, the Master Suite has the benefit of its own staircase and landing. Having wood effect flooring, window to the side and dressing area with an excellent range of fitted wardrobes and Velux window. The Shower Room has WC, wash basin and corner shower enclosure with Velux window.
From the first floor Landing which has eaves storage and Velux window; Bedroom two has wood effect flooring and Velux style window to the front. Bedroom three has wood effect flooring, built in wardrobes and Velux window to the front. Bedroom Four has wood effect flooring and Velux window to the rear. Bedroom Five gas wood effect flooring, built in bed with storage and Velux window to the front. The family bathroom has WC, wash basin and bath in white with tiled splash backs.
The annexe provides useful accommodation for guests with a built in dining kitchen having a range of base and wall units, integrated oven, hob and extractor, above is a lounge area, ideal for an media room with wood effect flooring, an occasional bedroom has wood effect flooring and ensuite shower room.
To the exterior of the property a gated drive enclosed by the original stone wall opens to an extensive driveway having parking to the front of the property and leading down to the double garage and car port providing further off road parking and storage. The landscaped garden comprises two lawns to either side of the driveway with decorative borders, stone flagged patio to the front and flagged patio areas provide an excellent outdoor seating and entertaining area.
An early viewing is absolutely essential to appreciate the size and standard of accommodation on offer.
Property Location
Similar Properties
Barn conversion For Sale Sheffield Barn conversion For Sale S6 Sheffield new homes for sale S6 new homes for sale Flats for sale Sheffield Flats To Rent Sheffield Flats for sale S6 Flats to Rent S6 Sheffield estate agents S6 estate agents



.png)