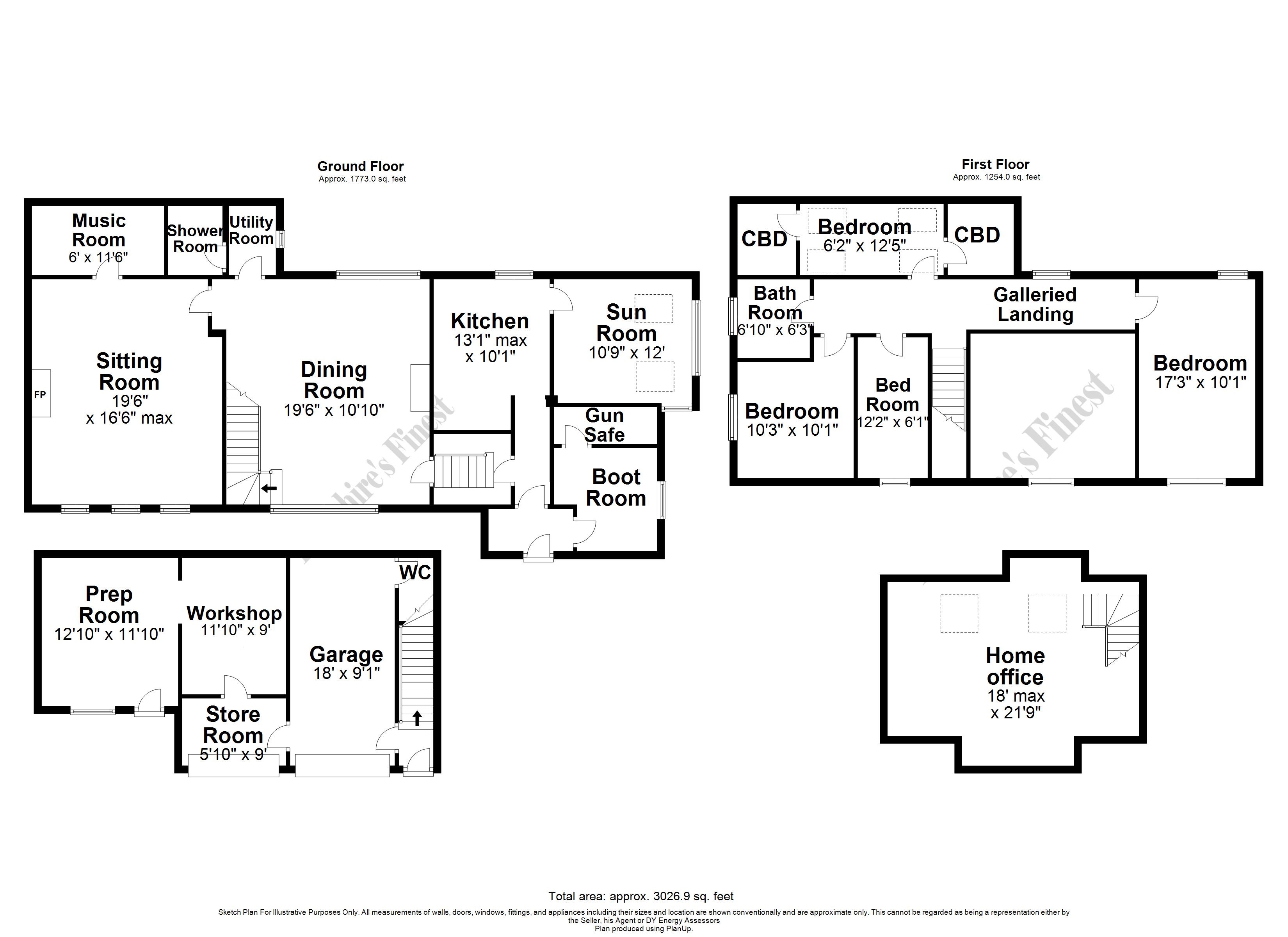4 Bedrooms Barn conversion for sale in Gatehead, Greetland, Halifax HX4 | £ 775,000
Overview
| Price: | £ 775,000 |
|---|---|
| Contract type: | For Sale |
| Type: | Barn conversion |
| County: | West Yorkshire |
| Town: | Halifax |
| Postcode: | HX4 |
| Address: | Gatehead, Greetland, Halifax HX4 |
| Bathrooms: | 2 |
| Bedrooms: | 4 |
Property Description
Yorkshires Finest are proud to market this four-bedroom link detached barn conversion. Residing on a substantial plot, both internally and externally this property impresses throughout. An internal layout briefly comprises three large reception rooms, including dining hall, lounge and morning room with then kitchen, utility, shower room and boot room on the ground floor. Stairs rise to the first floor where three double bedrooms can be found and a fourth single. Lastly the house bathroom. There is scope to create a further accommodation if the prospective purchaser so wished by utilising the space enjoyed by the gallery landing.
Externally, there is plenty of off-road parking behind a shared/gated driveway as well as family size gardens. A large detached garage/annexe lends itself to numerous usages including home office & business on the first floor and a range of other opportunities to be explored with the multiple ground floor rooms. Grazing land with stable block is available for rent as well as use of a legal, rifle firing range by separate negotiation.
Ground floor Entering the property, the entrance vestibule opens into the boot room. The ideal space to shake off the outdoors before moving through into the main interior of the property. At the far point of the boot room. A steal surround, multi lock storage room can be found.
Moving back through into the hallway, a half stair rises to the dining hall or alternatively into the kitchen. In keeping with the property yet still boasting the modern touch, the kitchen has been fitted with an array of both low and high wooden units which compliment the granite effect surfaces. A feature range style cooker commands attention, central to the room with extractor above, all set within stone surround, original to the property. An opening leads through into the snug/morning room.
Awash with natural light having plenty of windows, a gorgeous space to relax and unwind with a book or coffee in hand. This space could be utilised as a dining room also.
Back through into the hallway and up into the Dining hall…wow. Central to the home, the dining hall is open from floor to ceiling - quite the spectacle on first impression. Beams lace the ceiling and work beautifully with the exposed stone walls. There is plenty of space for an eight to ten seat dining suite and further furniture all illuminated by the vast glazed structure in place of the old barn entrance.
Stairs rise from this space up onto the gallery landing.
Moving through the dining hall, doorways open into the utility and shower room – recently fitted as well as the lounge and music room which conclude the ground floor accommodation.
First floor Arriving on the first floor, walking across the gallery landing, the master bedroom feels more private. A great size room with high ceilings and exposed wooden floorboards. A gorgeous view can be enjoyed through deep silled windows.
Back across the landing, three further bedrooms can be found. Tow of which are good size doubles and a larger than average single. The house bathroom has been fitted with a three-piece suite noting free standing bath, high cistern WC and hand wash basin.
Garage and annexe Detached from the property, an incredibly versatile construction exists. Formerly the garage, this building has now been converted to boast butchers prep room, through to storage room. Through again, a hobby /tack room can be found with WC. Rising to the first floor, a large office space can be found where the vendor operates a home business form.
Aside from its current purpose, there is scope, and space to convert this building into a true annexe for dependant relative or alternatively, countryside holiday let. *subject to planning*
outside Tucked away down private lane and behind private, electric gates, Barnsdale House resides on a substantial plot boasting diverse gardens. There is plenty of off-road parking with then good, family size lawn gardens and seating areas all encompassed by beautiful countryside & stunning views. The driveway and electric gates are shared and owned by the current vendors who have built their new home a good distance away from Barnsdale House.
The property is alarmed with multiple outside sensors as well as CCTV.
Outbuildings & additional outside space Additional outbuildings can be found including a room size, outdoor fridge beside the garage (included in the sale). Where then separate to the property an option of land & double stable block is available for rent as well as use of the legal *rifle* firing range, both located a stone throw from the property.
Property Location
Similar Properties
Barn conversion For Sale Halifax Barn conversion For Sale HX4 Halifax new homes for sale HX4 new homes for sale Flats for sale Halifax Flats To Rent Halifax Flats for sale HX4 Flats to Rent HX4 Halifax estate agents HX4 estate agents



.png)
