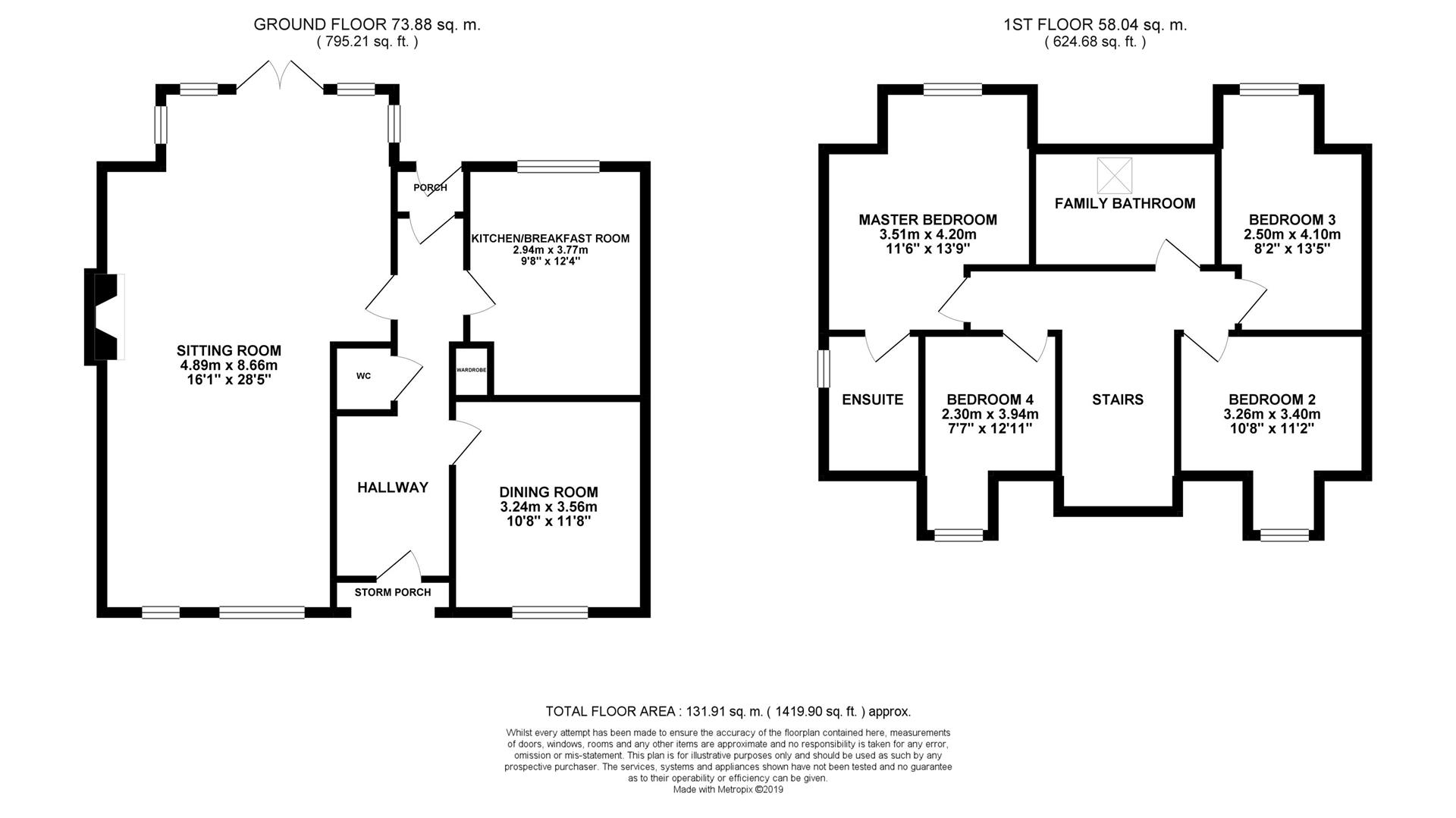4 Bedrooms Barn conversion for sale in Grove Place, Kensworth, Dunstable LU6 | £ 425,000
Overview
| Price: | £ 425,000 |
|---|---|
| Contract type: | For Sale |
| Type: | Barn conversion |
| County: | Bedfordshire |
| Town: | Dunstable |
| Postcode: | LU6 |
| Address: | Grove Place, Kensworth, Dunstable LU6 |
| Bathrooms: | 2 |
| Bedrooms: | 4 |
Property Description
Alexander & Co are pleased to offer for sale this barn style four bedroom home situated on the former courtyard of Grove Farm in the village of Kensworth on the Beds/herts borders. The property was built in the 1990s along with the conversion of the two barns to the rear and sale of the farm house. The property offers great ground floor flexible accommodation with four bedrooms and two bathrooms to the first floor and detached garage to the rear with parking in front.
Reception hall, cloakroom, 29' lounge/dining, family room, kitchen/breakfast room, landing, master bedroom with built in wardrobes and ensuite shower, three further bedrooms, bathroom, front and courtyard landscaped rear garden, detached garage block to rear with two parking spaces in front.
Internal viewing is highly recommended through owner’s agents Alexander & Company.
The Accommodation Comprises Of:
Reception Hall
Double-glazed sealed unit window to front aspect, Velux roof light window, split level staircase, radiator with cover, central heating thermostat, cloaks storage cupboard, glazed door to rear porch, tiled flooring, double-glazed sealed unit part glazed door opening onto the rear garden.
Cloakroom
Close coupled WC, pedestal wash hand basin with tiled splashback, tiled flooring, extractor fan.
Lounge/Dining Room (4.75m narrowing to 3.96m x 8.84m (15'7" narrowing)
Triple aspect double-glazed sealed unit windows two to front and two to side and double-glazed sealed unit double doors opening onto the rear garden, feature brick Inglenook fireplace with wood burning stove, two double radiators with covers, decorative coving, ceiling spotlights.
Family Room(Currently Used As A Bedroom) (3.25m x 3.58m (10'8" x 11'9"))
Double-glazed sealed unit window to front aspect, radiator with cover.
Kitchen/Breakfast Room (2.95m x 3.81m (9'8" x 12'6"))
Double-glazed sealed unit window to rear aspect, range of white high gloss wall, base and drawer units with complimenting worktop incorporating 1½ bowl stainless steel sink/drawer with mixer taps, space for range cooker with extractor canopy above, wall mounted gas boiler, space for fridge/freezer, plumbing for washing machine, part tiled walls, tiled flooring, ceiling spotlights, breakfast bar, double radiator.
First Floor
Landing
Radiator with cover, loft hatch with ladder.
Master Bedroom (3.56m plus wardrobe 4.17m into wardrobe x 3.96m (1)
Double-glazed sealed unit window to rear aspect, wall width built-in wardrobe with hanging rail and shelving, eaves access cupboard, radiator with cover.
Ensuite (1.63m x 2.39m (5'4" x 7'10"))
Double-glazed sealed unit window to side aspect, shower cubicle, close coupled WC, pedestal wash hand basin, part tiled walls, radiator, extractor fan.
Bedroom Two (3.28m x 3.40m overall (10'9" x 11'2" overall))
Double-glazed sealed unit window to front aspect, radiator.
Bedroom Three (2.57m x 3.96m (8'5" x 13'))
Double-glazed sealed unit window to rear aspect, radiator.
Bedroom Four (2.29m x 3.43m overall (7'6" x 11'3" overall))
Double-glazed sealed unit window to front aspect, radiator.
Bathroom
Double-glazed Velux roof light window to rear, panel bath with central mixer taps, separate shower over and screen, pedestal wash hand basin, close coupled WC, two tone tiled walls with border, radiator, airing cupboard with lagged cylinder and central heating programmer.
Outside
Front
Natural hedging to front, lawn and pathway, shrubs, gravel flower bed, outside light, timber arch/storm porch with light, double-glazed sealed unit part glazed door to:
Rear Garden
Block paved courtyard garden enclosed with shrubs and bamboos, decking area, outside light, outside tap, gated access to rear, courtesy door through to garage.
Detached Garage (2.64m x 5.87m (8'8" x 19'3"))
Up and over garage door, light and power, side window, side courtesy door, vaulted ceiling with storage area, two parking spaces to the front of garage.
Property Location
Similar Properties
Barn conversion For Sale Dunstable Barn conversion For Sale LU6 Dunstable new homes for sale LU6 new homes for sale Flats for sale Dunstable Flats To Rent Dunstable Flats for sale LU6 Flats to Rent LU6 Dunstable estate agents LU6 estate agents



.png)