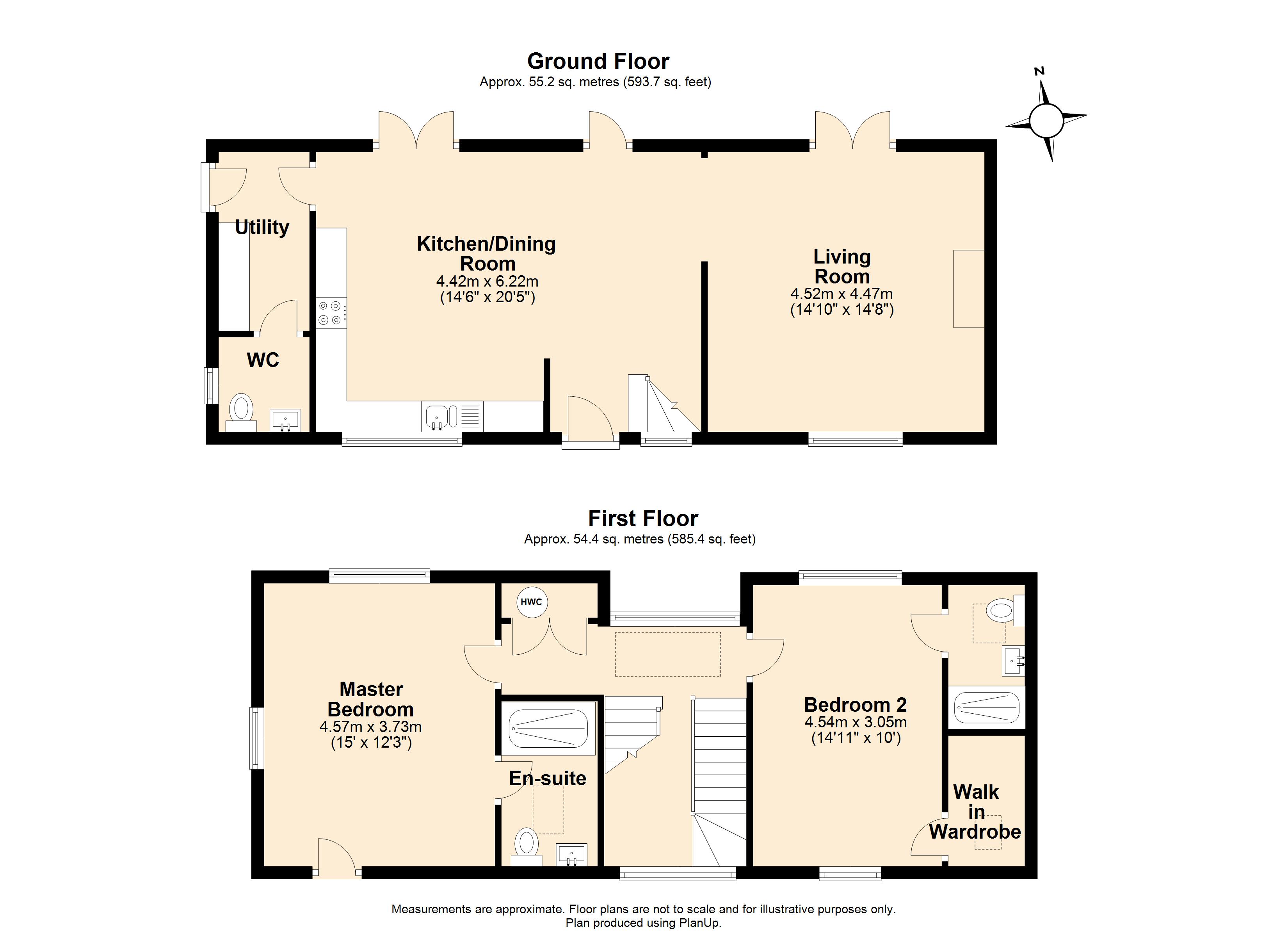2 Bedrooms Barn conversion for sale in Harefield Farm, Harefield Drive, Wilmslow SK9 | £ 525,000
Overview
| Price: | £ 525,000 |
|---|---|
| Contract type: | For Sale |
| Type: | Barn conversion |
| County: | Cheshire |
| Town: | Wilmslow |
| Postcode: | SK9 |
| Address: | Harefield Farm, Harefield Drive, Wilmslow SK9 |
| Bathrooms: | 2 |
| Bedrooms: | 2 |
Property Description
General Brushed stainless steel electrical sockets and switches with lutron lighting control system and under floor heating on the ground floor, all interior doors are of light oak plank construction.
Kitchen /dining room 14' 6" x 20' 5" (4.42m x 6.22m) The property opens directly to the dining kitchen via a solid light oak door with matching full height double glazed panels; dual aspect room with grey powder coated double glazed window to front and matching single and double doors to rear; dual aspect room with grey powder coated double glazed window to front and matching single and double doors to rear; recessed spotlights and speaker panels; travertine tiled floor with recessed doormat; range of pale wood laminate flush front eyelevel and base units with grey alloy pull handles and kicker, and gloss white polished stone worktop with matching upstand and splash back, recessed stainless steel sink with chrome mixer taps. The Neff integral appliances include an undercounter freezer, dishwasher, gas hob with extractor over, microwave oven, electric fan oven, and larder refrigerator. Archway to sitting room and door to utility.
Utility room Interior room with light oak doors from kitchen and exterior side of property; recessed spotlights; travertine tiled floor; kitchen units matching the kitchen with the central heating boiler and space for laundry machines with door off to downstairs WC.
WC Side aspect grey powder coated double glazed window; recessed spotlights; travertine tiled floor; light oak plank door; white ceramic suite consisting of Duravit vanity hand washbasin on tiled plinth and matching low-level WC with concealed cistern; chrome wall mounted heated ladder towel rail.
Lounge 14' 10" x 14' 8" (4.52m x 4.47m) Dual aspect room with front facing grey powder coated double glazed window and rear facing French window; recessed spotlights and speaker panels; four wall lights; Wanders Provence grey metal gas log effect fire with glass front and Logic 3 iPod dock
stairs to first floor Grey finish iron and polished wood staircase with toughened glass panels leading to a half landing with matching balustrade overlooking the kitchen dining room; light oak roof window and matching casement window to front; recessed spotlights and three wall lights; double light oak doors lead to a store cupboard with space for hot water tank; and doors off to two double ensuite bedrooms
master bedroom 15' 0" x 12' 3" (4.57m x 3.73m) Triple aspect room with rear and side facing grey powder coated double glazed Windows and front facing door to Juliet balcony; recessed spotlights and speaker panels in vaulted ceiling; double radiator; door to ensuite shower room.
Master ensuite Interior room with pale wood double glazed Velux roof window; recessed spotlights and speaker panel; floor and walls tiled in beige travertine; chrome wall mounted heated ladder towel rail; white ceramic Duravit suite consisting of a rectangular vanity hand washbasin on dark wood laminate and chrome shelf, and matching low-level WC with concealed cistern; walk-in shower cubicle with fixed toughened glass panels and Matki chrome mixer shower; shaver socket.
Bedroom 2 14' 11" x 10' 0" (4.55m x 3.05m) Dual aspect room with grey powder coated double glazed Windows to front and rear; vaulted ceiling with recessed spotlights; double radiator; walk-in wardrobe with Velux roof window and recessed spotlights; door to ensuite shower room.
Ensuite shower room Interior room with Velux double glazed roof window; vaulted ceiling with recessed spotlights; walls half tiled in cream travertine with matching floor tiles; chrome wall mounted heated ladder towel rail; white ceramic suite consisting of a Duravit wall hung vanity hand washbasin and Kohler low-level WC with concealed cistern; open wet room style shower space with chrome Axor Handsgrohe mixer shower.
Property Location
Similar Properties
Barn conversion For Sale Wilmslow Barn conversion For Sale SK9 Wilmslow new homes for sale SK9 new homes for sale Flats for sale Wilmslow Flats To Rent Wilmslow Flats for sale SK9 Flats to Rent SK9 Wilmslow estate agents SK9 estate agents



.png)