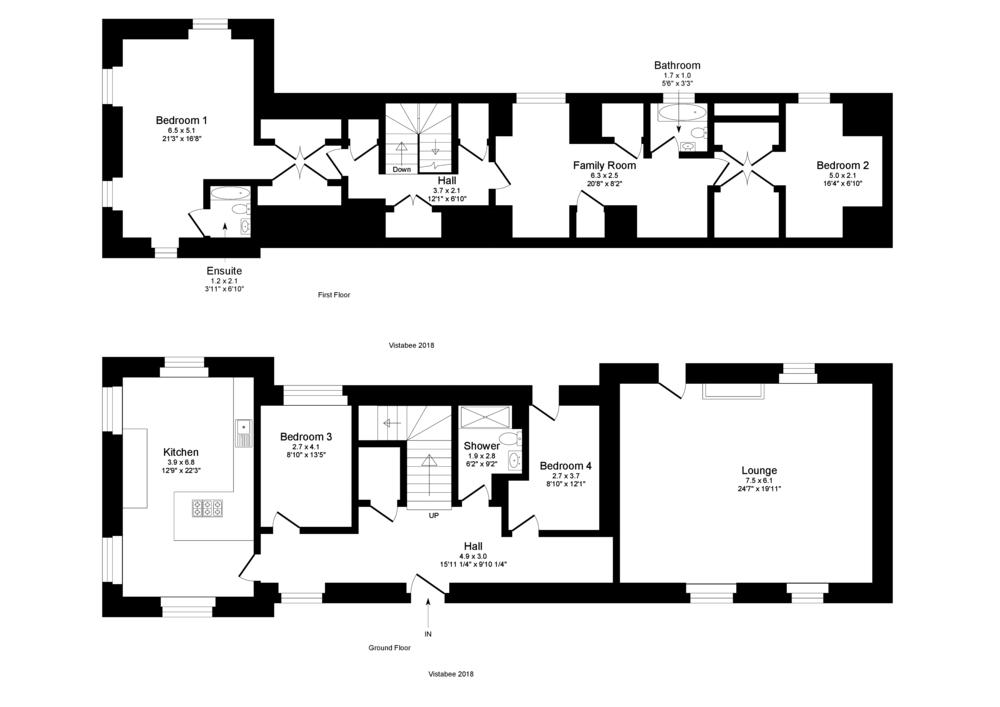4 Bedrooms Barn conversion for sale in Harviestoun Steadings, Bard's Way, Tillicoultry, Clackmannanshire FK13 | £ 350,000
Overview
| Price: | £ 350,000 |
|---|---|
| Contract type: | For Sale |
| Type: | Barn conversion |
| County: | Clackmannanshire |
| Town: | Tillicoultry |
| Postcode: | FK13 |
| Address: | Harviestoun Steadings, Bard's Way, Tillicoultry, Clackmannanshire FK13 |
| Bathrooms: | 3 |
| Bedrooms: | 4 |
Property Description
New instruction -Mull Cottage is a stunning steading conversion enjoying arguably the finest plot position within this prestigious luxury development which enjoys an amazing setting at the foot of the Ochil Hills. Harviestoun Steadings is a highly desirable location made up of varied property styles and is well placed for Dollar Academy and all local amenities. Nearby major road and rail networks also allow ready access to the most important business and cultural centres throughout Scotland.
Surrounding the property are mature and beautifully landscaped garden grounds which enjoy a high degree of privacy. A large mono block driveway permits ample private parking and turning space and there is a delightful communal courtyard area.
Internally the versatile living accommodation over 2 levels comprises reception hall, stunning lounge, impressive open plan dining kitchen, family room, master bedroom with dressing area and en-suite bathroom, 3 further bedrooms, shower room and bathroom. All rooms are impeccably appointed with fresh tasteful decor complimented by quality fitted floor coverings which are included in the sale. Specification is to an uncompromising standard including quality kitchen, bathroom and en-suite fittings, warmth is provided by a gas fired central heating system and double glazing is installed.
• 4 Bedrooms
• Lounge
• Kitchen
• Shower Room
• En Suite
• Family Room
• Bathroom
Ground Floor
Lounge24'7" x 19'11" (7.5m x 6.07m).
Kitchen12'9" x 22'3" (3.89m x 6.78m).
Bedroom 38'10" x 13'5" (2.7m x 4.1m).
Bedroom 48'10" x 12'1" (2.7m x 3.68m).
Shower Room6'2" x 9'2" (1.88m x 2.8m).
First Floor
Bedroom 121'3" x 16'8" (6.48m x 5.08m).
En Suite3'11" x 6'10" (1.2m x 2.08m).
Bedroom 216'4" x 6'10" (4.98m x 2.08m).
Family Room20'8" x 8'2" (6.3m x 2.5m).
Bathroom5'6" x 3'3" (1.68m x 1m).
Property Location
Similar Properties
Barn conversion For Sale Tillicoultry Barn conversion For Sale FK13 Tillicoultry new homes for sale FK13 new homes for sale Flats for sale Tillicoultry Flats To Rent Tillicoultry Flats for sale FK13 Flats to Rent FK13 Tillicoultry estate agents FK13 estate agents



.png)