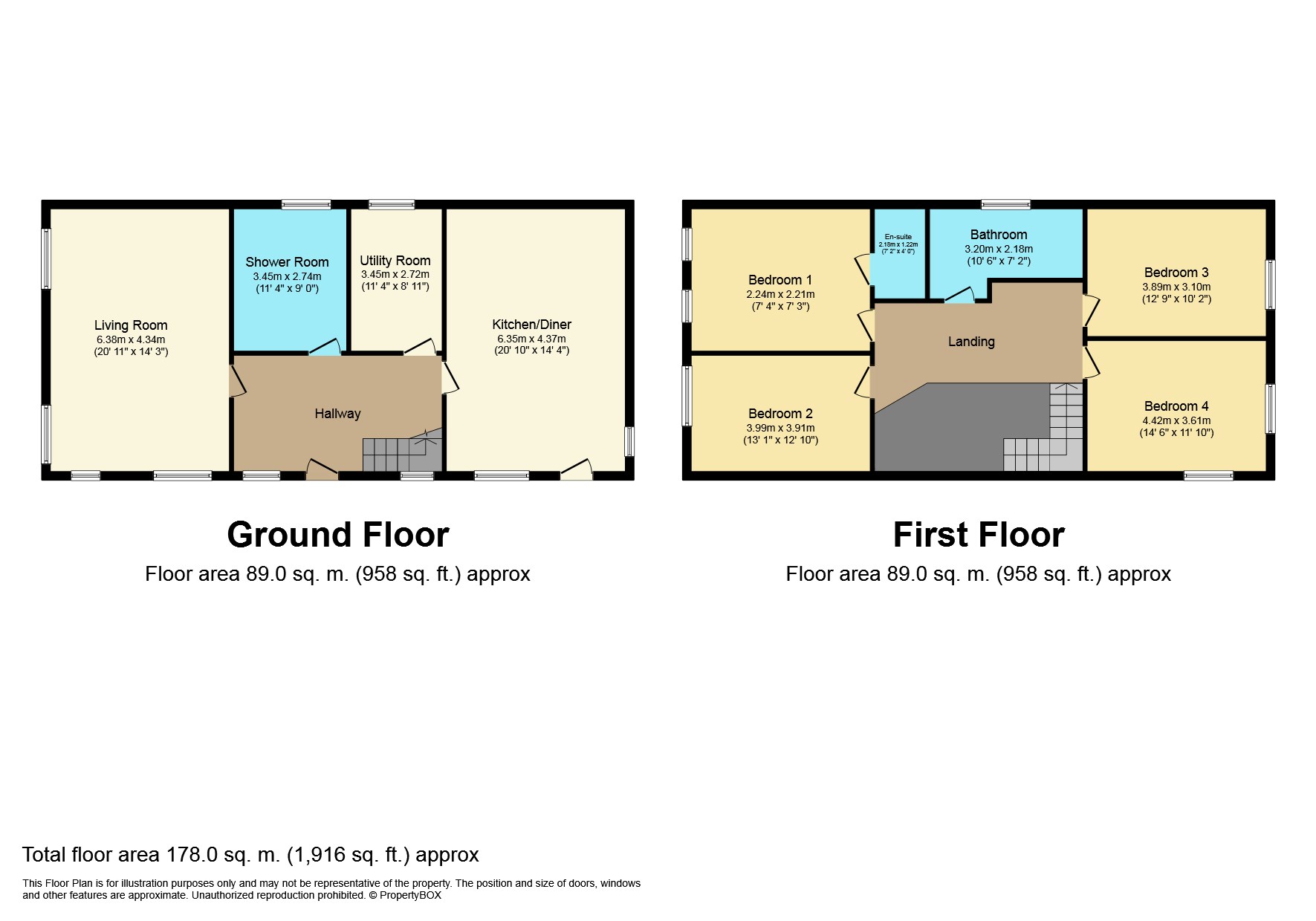4 Bedrooms Barn conversion for sale in High Fold Lane, Keighley BD20 | £ 400,000
Overview
| Price: | £ 400,000 |
|---|---|
| Contract type: | For Sale |
| Type: | Barn conversion |
| County: | West Yorkshire |
| Town: | Keighley |
| Postcode: | BD20 |
| Address: | High Fold Lane, Keighley BD20 |
| Bathrooms: | 2 |
| Bedrooms: | 4 |
Property Description
Situated in the sought after location of Utley in Keighley we have on offer this four bedroomed very well presented detached home. The property has been completed to a very high standard throughout giving the family home a contemporary yet modern interior. The exterior of the property is also well kept and offers a perfect outdoor space.
Ground Floor
Reception Hallway
Feature Barn Archway with french doors, double height ceiling, stairs to galleried..Travertine flooring. Under floor heating, exposed stonework, and a useful under stairs storage cupboard. Pine panel doors
Lounge
20' 11" x 14' 3" (6.38m x 4.34m)
Having a feature stone fireplace with multi fuel stove as a focal point, exposed stonework, beams. Oak laminate flooring. 3 widows. Central heating radiator, Pine panel door
Office/study/snug
11' 04" x 9'" (3.45m x 2.74m)
Feature stone fireplace, Travertine flooring. Underfloor heating, UPVC window, Pine panel door
Utility Room/cloakroom
11*4 x 8*11 (3.45 x 2.72)
W/C, handbasin, plumbing for washing machine, space for tumble dryer under wood effect work surface, electric points and base/wall cuboard storage. Travertine flooring. Pine panel door
Breakfast Kitchen
20' 10" x 14' 14" (6.35m x 4.37m)
Entrance door. Slate flooring, Esse traditional gas range cooker with extractor above. Collection of cream shaker style base and wall cupboards under granite work surfaces, belfast sink, integrated dishwasher, large fridge & microwave . 3 UPVC windows, feature exposed stone and alcoves. Dining/seating area, Central heating radiator, Pine panel door
First Floor
Gallery landing Area
Having exposed beams and feature lighting
Bedroom One
7' 4" x 7' 3" (2.24m x 2.21m)
Having UPVC double glazed window. Feature glazed arrow slit. Central heating radiator, Pine door
En-Suite Shower Room
A modern suite comprising of;- walk-in shower, W/C, hand wash basin, heated towel rail, tiling to the walls and floor, Velux window.
Bedroom Two
13' 1" x 12' 10" (3.99m x 3.91m)
Dual aspect, Central heating radiator, Beams, Pine door
Bedroom Three
12' 9" x 10' 2" (3.89m x 3.10m)
UPVC window, Beams, Central heating radiator, Pine door, Gas boiler
Bedroom Four
14' 6" x 11' 10" (4.42m x 3.61m)
Dual aspect one of which has twist n turn window onto Juliet Balcony, Vertical radiator. Pine doors
Main Bathroom
Having Velux double glazed window. Complete with a modern suite comprising of;- low-level W/C, hand wash basin, Walk in shower and a heated towel rail. Tiling to the walls and floor
Externally
Courtyard
Having ample car parking space. Cobble stone driveway
Front Garden
A patio seating area and a large lawn with mature easy to maintain shrubs
Side Garden
Private and enclosed by stone walling and fencing. Terraced patio area.
Garage
Property Location
Similar Properties
Barn conversion For Sale Keighley Barn conversion For Sale BD20 Keighley new homes for sale BD20 new homes for sale Flats for sale Keighley Flats To Rent Keighley Flats for sale BD20 Flats to Rent BD20 Keighley estate agents BD20 estate agents



.png)
