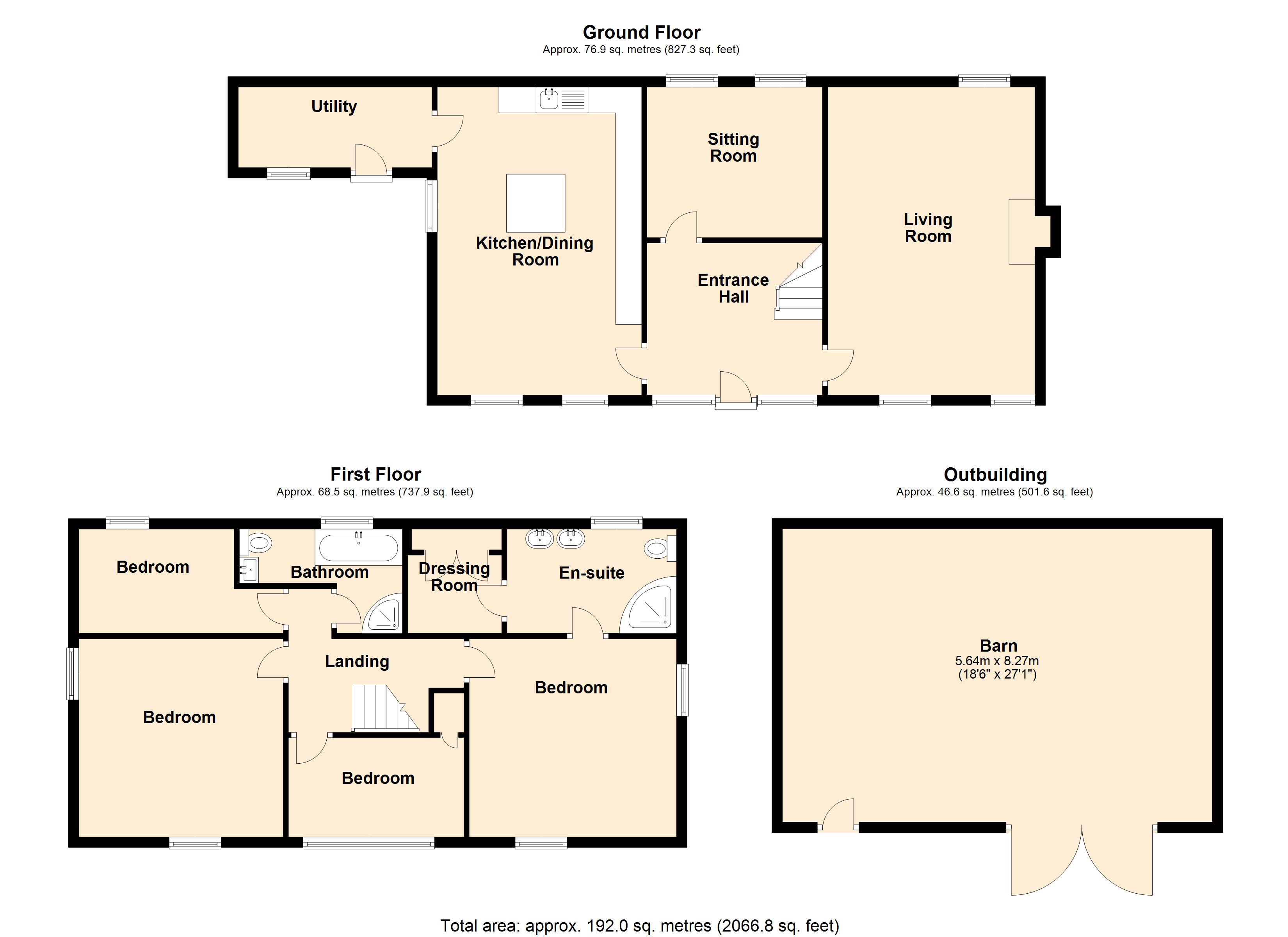4 Bedrooms Barn conversion for sale in High Fold Lane, Keighley BD20 | £ 450,000
Overview
| Price: | £ 450,000 |
|---|---|
| Contract type: | For Sale |
| Type: | Barn conversion |
| County: | West Yorkshire |
| Town: | Keighley |
| Postcode: | BD20 |
| Address: | High Fold Lane, Keighley BD20 |
| Bathrooms: | 2 |
| Bedrooms: | 4 |
Property Description
Detached four bedroom barn conversion with 27ft additional detached barn, double garage and outbuildings.
HouseSimple is pleased to present this unique property in Utley. Stunning four bedroom detached barn conversion which originally dates back to the 18th century and was converted in the early 80s. Boasting many original period features, large living room with wood burning stove fireplace, sitting room/office, substantial kitchen diner with central island unit, a useful utility room and four well proportioned bedrooms. The master benefitting from a large ensuite shower room and walk in wardrobe also a house bathroom with four piece suite.
Externally there is a very large detached barn which has potential for further development, double garage with remote door, York stone outbuilding with windows, electricity supply and is open fronted overlooking a walled bbq patio area. Extensive garden featuring several areas including a herb garden with shed, lawned garden, wooded area with timber hen houses, raised york stone patio, additional patio outside the main house back door and driveway with room for several cars.
Location: Private and secluded lane yet conveniently located within a mile of town centre shopping. Close to the Gateway of the Yorkshire Dales, Skipton, also Ilkley with its famous Moor a 20 drive and a 10 minutes to the home of the Bronte sisters, Haworth. Cliffe Castle Museum and park is a five minute walk, up the snicket at the rear of the property.
Interior
Entrance Hall
Two full height double glazed windows to front, radiator, part double glazed entrance door.
Living Room 6.30m (20'8") x 3.99m (13'1")
Double glazed window to rear, two double glazed windows to front, wood burning stove with glass door, stone mantle over and stone hearth, radiator.
Kitchen/Dining Room 5.92m (19'5") x 3.93m (12'11")
Fitted with a matching range of base and eye level units with worktop space over, stainless steel sink unit with single drainer and mixer tap with tiled splashbacks, plumbing for dishwasher, space for fridge, freezer and range, two double glazed windows to front, double glazed window to side, radiator, ceiling spotlights.
Utility 3.72m (12'3") x 1.55m (5'1")
Plumbing for washing machine, space for fridge/freezer, double glazed window to front, part double glazed entrance door.
Sitting Room/Office 3.45m (11'4") x 3.23m (10'7")
Two double glazed windows to rear, radiator.
First Floor
Bedroom 4.14m (13'7") x 3.81m (12'6")
Double glazed window to side, double glazed window to front, radiator, door to:
En-suite
Fitted with three piece suite comprising twin wash hand basin with base cupboards under, tiled shower cubicle and low-level WC, obscure double glazed window to rear, radiator, tiled flooring, ceiling spotlights, door to:
Dressing Room 2.01m (6'7") x 1.81m (5'11")
Storage cupboard.
Bedroom 3.93m (12'11") x 3.81m (12'6")
Double glazed window to side, double glazed window to front, radiator.
Bedroom 3.93m (12'11") x 2.01m (6'7")
Double glazed window to rear, radiator.
Bedroom 3.37m (11'1") x 1.91m (6'3")
Double glazed window to front, radiator, storage cupboard.
Bathroom
Fitted with four piece suite comprising panelled bath with hand shower attachment off mixer tap, wash hand basin with base cupboard under and mixer tap, tiled shower cubicle and low-level WC, double glazed window to rear, tiled flooring.
Exterior
Barn 8.27m (27'1") x 5.64m (18'6") with water and electricity supply. Mezzanine level.
Double barns doors, door and open front.
Double garage with remote door.
Yorkshire stone outbuilding with windows, open fronted with electricity supply. Walled bbq patio area with lighting in front.
Extensive gardens featuring several areas including a herb garden with shed, wooded area with chicken coops and timber outhouse, lawned garden, raised york stone patio, additional patio outside back door and driveway with room for several cars.
Property Location
Similar Properties
Barn conversion For Sale Keighley Barn conversion For Sale BD20 Keighley new homes for sale BD20 new homes for sale Flats for sale Keighley Flats To Rent Keighley Flats for sale BD20 Flats to Rent BD20 Keighley estate agents BD20 estate agents



.png)

