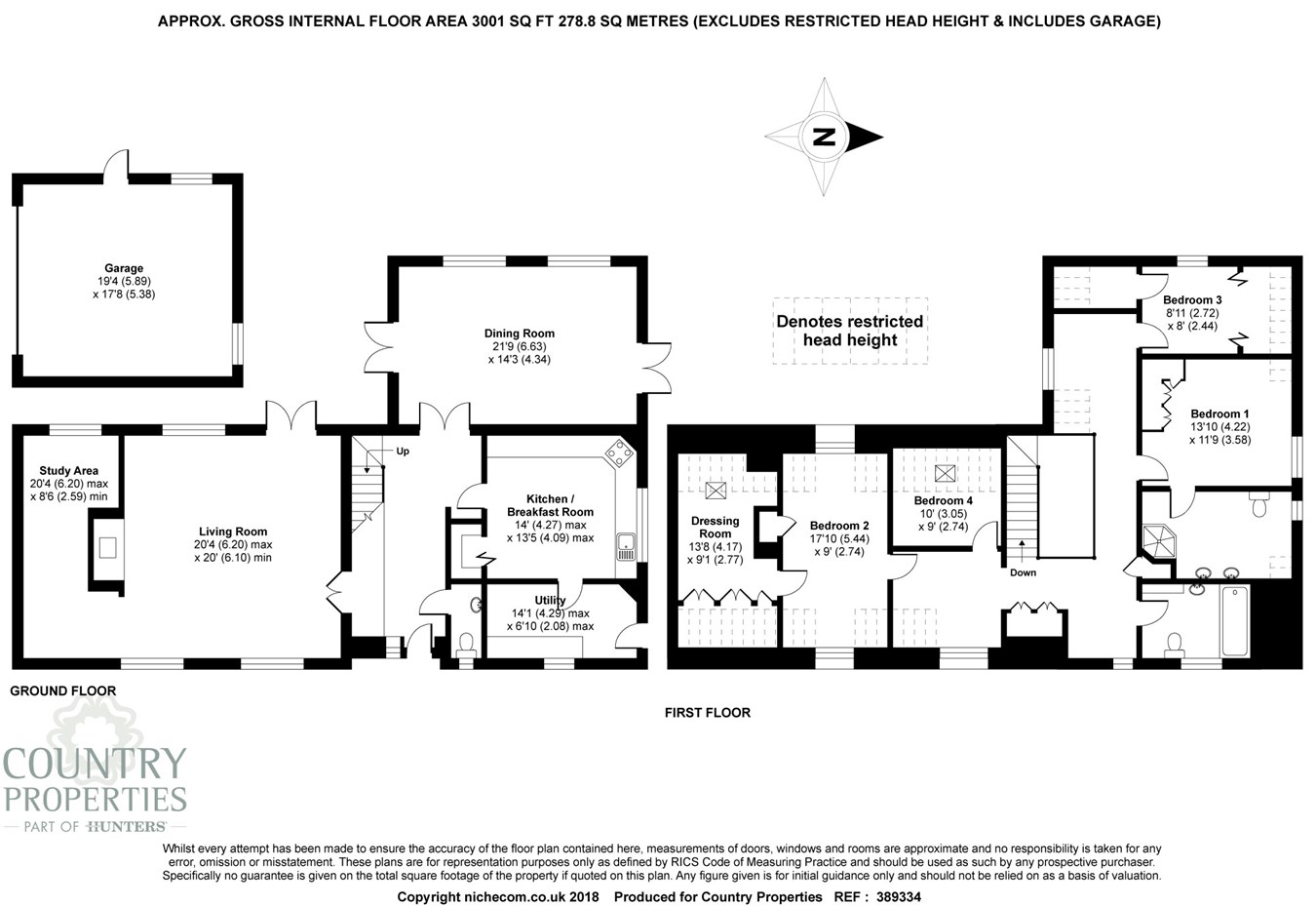4 Bedrooms Barn conversion for sale in High Street, Greenfield MK45 | £ 650,000
Overview
| Price: | £ 650,000 |
|---|---|
| Contract type: | For Sale |
| Type: | Barn conversion |
| County: | Bedfordshire |
| Town: | Bedford |
| Postcode: | MK45 |
| Address: | High Street, Greenfield MK45 |
| Bathrooms: | 0 |
| Bedrooms: | 4 |
Property Description
With a host of character features including exposed beams and brickwork, this detached barn conversion offers 3000 of accommodation (inc. Double garage). The property is entered via an impressive reception hall with ornate staircase leading to galleried landing and there is ample reception space including a large living room with Inglenook fireplace housing multi fuel stove, study area and separate triple aspect dining room. A fitted kitchen/breakfast room, utility room and cloakroom completes the ground floor. There are four bedrooms to the first floor, the master featuring a large en-suite, dressing room adjacent to the second bedroom and family bathroom. In addition there are large, established gardens and ample off road parking. EPC Rating: D.
Ground floor
reception hall
Accessed via wooden front entrance door. Double glazed window to front aspect. Radiator. Wall light points. Stairs to galleried landing. Exposed beams and brickwork. Doors to living room, dining room, kitchen/breakfast room and to:
Cloakroom
Opaque glazed window to front aspect. Two piece suite comprising: Low level WC and wash hand basin with mixer tap and tiled splashback. Radiator.
Living room
Dual aspect via double glazed windows to front and window and French doors to rear. Feature Inglenook style fireplace with inset cast iron multi fuel stove. Exposed beams and brickwork. Two radiators. Television and telephone points. Open plan access to:
Study area
Double glazed window to rear aspect. Exposed beams and brickwork. Radiator.
Dining room
Triple aspect via two double glazed windows to rear and French doors to either side. Exposed beams and brickwork. Two radiators.
Kitchen/breakfast room
Double glazed window to side aspect. A range of base and wall mounted units with work surface areas incorporating stainless steel sink and drainer unit with mixer tap. Range style oven with extractor over. Space and plumbing for dishwasher. Exposed beams and brickwork. Radiator. Spotlighting to ceiling. Tiled floor. Built-in pantry cupboard. Access to:
Utility room
Double glazed window to front aspect. Work surface area. Space and plumbing for automatic washing machine. Wall mounted gas fired boiler. Hot water tank. Tiled floor. Stable style part double glazed door to side aspect.
First floor
galleried landing
Double glazed windows to front and side aspects. Exposed beams. Two radiators. Built-in storage cupboards. Doors to all bedrooms and family bathroom.
Bedroom 1
Double glazed window to side aspect. Radiator. A range of fitted furniture including wardrobes, dressing table and chest of drawers. Door to:
En-suite shower room
Double glazed window to side aspect. Five piece suite comprising: Tiled shower cubicle with wall mounted shower, low level WC, bidet and twin wash hand basins with mixer taps, set in tiled surface. Wall tiling. Spotlighting to ceiling. Feature radiator.
Bedroom 2
Dual aspect via double glazed windows to front and rear. Exposed beams. Two radiators. Built-in storage cupboard. Door to:
Dressing room
Skylight window. Radiator. A range of fitted wardrobes.
Bedroom 3
Double glazed window to rear aspect. A range of fitted wardrobes. Walk-in storage cupboard. Radiator.
Bedroom 4
Skylight window. Exposed beams.
Family bathroom
Opaque double glazed window to front aspect. Three piece suite comprising: Panelled bath with mixer tap and shower attachment, low level WC and wash hand basin set in vanity unit. Part tiled walls. Radiator.
Outside
gardens
The gardens extend to the side and rear of the property with the principal garden being 124ft (max) x 39ft (max) narrowing to 20ft (approx.) plus further garden area of 34ft x 26ft (approx). Patio, decked and lawned areas. A variety of trees, plants and shrubs. Outside lighting and water tap. Garden shed.
Double garage
Electrically operated roller door. Windows to side and rear aspects. Power and light. Eaves storage. Part glazed door to side aspect.
Off road parking
Shingled and hard standing driveway providing off road parking for several vehicles.
Current Council Tax Band: G.
Property Location
Similar Properties
Barn conversion For Sale Bedford Barn conversion For Sale MK45 Bedford new homes for sale MK45 new homes for sale Flats for sale Bedford Flats To Rent Bedford Flats for sale MK45 Flats to Rent MK45 Bedford estate agents MK45 estate agents



.png)