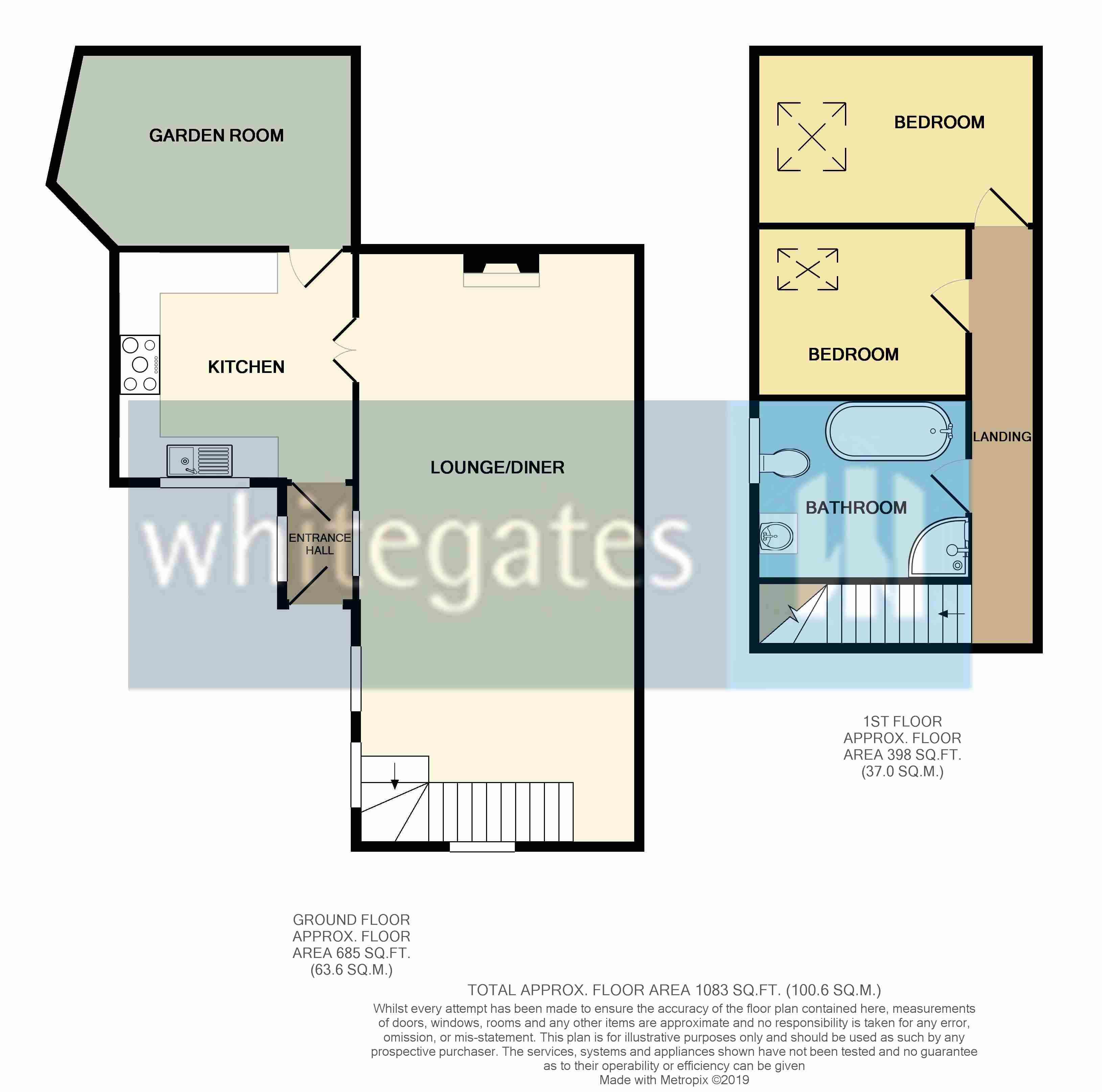2 Bedrooms Barn conversion for sale in High Street, South Elmsall, Pontefract, West Yorkshire WF9 | £ 150,000
Overview
| Price: | £ 150,000 |
|---|---|
| Contract type: | For Sale |
| Type: | Barn conversion |
| County: | West Yorkshire |
| Town: | Pontefract |
| Postcode: | WF9 |
| Address: | High Street, South Elmsall, Pontefract, West Yorkshire WF9 |
| Bathrooms: | 1 |
| Bedrooms: | 2 |
Property Description
***guide price £150,000 - £160,000 - character property within short walk of train stations and town centre***
Ideally located close to 2 train stations and town centre amenities is this well presented two bedroom cottage offering an abundance of charm and character throughout. The spacious accommodation which must be viewed to appreciate briefly comprises:- front entrance porch/vestibule, breakfast kitchen, large open plan living and dining room, stairs and landing, two double bedrooms and bathroom. Outside is a front garden which double up as off street parking and a rear sheltered courtyard / garden room.
Entrance Porch
UPVC double glazed front door leads into an entrance porch/vestibule with UPVC double glazed window to the side elevation and further UPVC double glazed window looking into the living room. Solid oak flooring, timber cladding to the half way point and inner door leading to:-
Kitchen (11' 7" x 11' 4" (3.53m x 3.45m))
Fitted with a range of bespoke handmade light oak units to both high and low levels, 'Starlight Galaxy' solid granite work tops with matching splashbacks. Space and gas/electric supply for freestanding range with granite splashback and 'Rangemaster' electric extractor hood over with built-in downlighters. Plumbing for slimline dishwasher and further plumbing for washing machine. Solid oak flooring, UPVC double glazed window to the front elevation. Further UPVC double glazed window to the rear elevation. Traditional style ornate central heating radiator, timber cladding to the half way point and ceiling downlighters. UPVC double glazed stable door gives access to the garden room. Further door leading through to the living and dining room.
Living Dining Room (29' 2" x 13' 8" (8.9m x 4.17m))
Inset multi fuel burner effect electric fire sat on a raised stone hearth as feature. Laminate wood flooring, two traditional style central heating radiators. Exposed beams to the ceiling, three UPVC double glazed windows to the side elevation. Staircase giving access to the first floor accommodation with decorative wrought iron spindles and wrought iron balustrade. Further UPVC double glazed window to the front elevation.
Stairs And Landing
UPVC double glazed window to the front elevation, exposed beams and doors leading off to bedrooms and bathroom.
Bedroom One (13' 7" x 8' 4" (4.15m x 2.54m))
Laminate wood flooring, central heating radiator, exposed beams and timber 'Velux' style roof window to the side elevation with built in blinds.
Bedroom Two (10' 4" x 8' 6" (3.15m x 2.58m))
Laminate wood flooring, central heating radiator, access to loft and timber 'Velux' style double glazed roof window to the side elevation with built-in blinds.
Family Bathroom (10' 3" x 8' 2" (3.12m x 2.49m))
Traditional white suite comprising: Free standing roll top bath with traditional style chrome mixer taps over and claw and ball effect chrome feet. Moulded vanity wash hand basin with traditional style mixer taps over and close coupled WC. Quadrant shower cubicle with 'Mira' electric shower. The bathroom is tiled to ceiling height including decorative border tiles. Wet walling to the ceiling and UPVC double glazed frosted window to the side elevation. Traditional style central heating radiator and ceiling downlighters.
Exterior
Front block paved garden providing off street parking for one/two vehicles, outside courtesy lamps and timber gateway giving access to storage area.
Garden Room
4.55m (max) x 2.92m (max) - Previously a courtyard and changed into a sheltered garden room with central heating radiator, sloping polycarbonate tinted roof and Astroturf flooring. Timber side gate with access to storage shed (access from front).
Property Location
Similar Properties
Barn conversion For Sale Pontefract Barn conversion For Sale WF9 Pontefract new homes for sale WF9 new homes for sale Flats for sale Pontefract Flats To Rent Pontefract Flats for sale WF9 Flats to Rent WF9 Pontefract estate agents WF9 estate agents



.png)