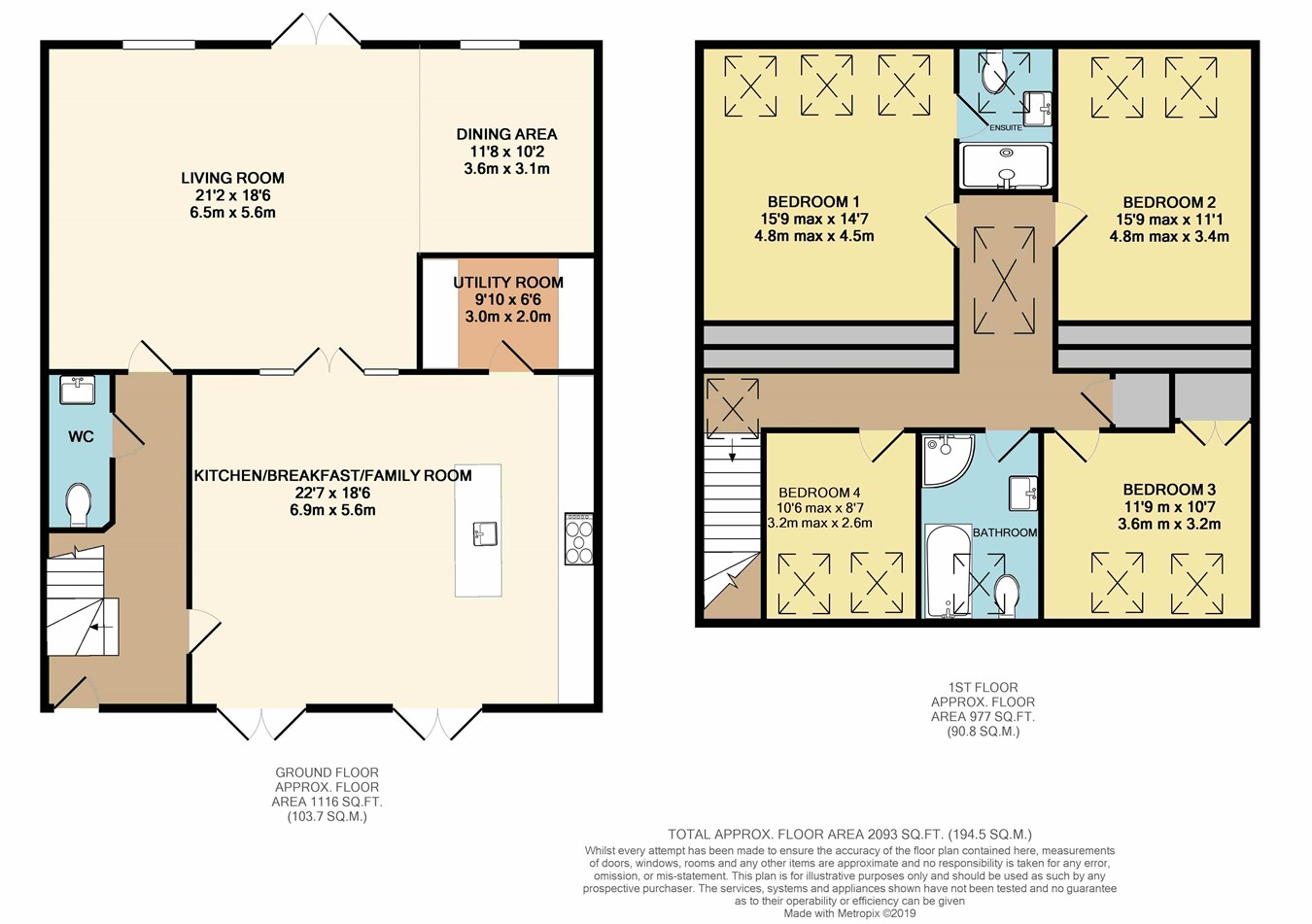4 Bedrooms Barn conversion for sale in Home Farm, Tingrith MK17 | £ 675,000
Overview
| Price: | £ 675,000 |
|---|---|
| Contract type: | For Sale |
| Type: | Barn conversion |
| County: | Buckinghamshire |
| Town: | Milton Keynes |
| Postcode: | MK17 |
| Address: | Home Farm, Tingrith MK17 |
| Bathrooms: | 0 |
| Bedrooms: | 4 |
Property Description
Set within a private, gated development, this stunning barn conversion offers spacious accommodation including an open plan living/dining room with log burning stove, fabulous kitchen/breakfast/family room, utility and cloakroom. There are four double bedrooms to the first floor with stylish en-suite and family bathroom. Parking is provided via the shingled driveway and double garage which features an attached workshop offering potential for a home office (subject to necessary consent). Convenient commuter links via M1 (J12): 3 miles, Harlington mainline rail station: 2 miles & Milton Keynes: 11 miles. EPC Rating: C.
Ground floor
entrance hall
Accessed via part double glazed entrance door. Bespoke staircase to first floor landing with storage cupboard beneath. Wood flooring. Radiator. Recessed spotlighting to ceiling. Wooden panelled doors to living/dining room, kitchen/breakfast/family room and to:
Cloakroom
Two piece suite comprising: Low level WC and wash hand basin with mixer tap. Wall and floor tiling. Chrome effect heated towel rail. Extractor. Recessed spotlighting to ceiling.
Living/dining room
Two double glazed windows and French doors to rear aspect. Wood flooring. Speakers and recessed spotlighting to ceiling. Television and telephone points. Feature tiled wall. Log burning stove. Radiator.
Kitchen/breakfast/family room
Twin sets of double glazed French doors to front aspect. Fitted with a range of designer Hacker units complemented with granite work surfaces. Island unit providing breakfast bar and housing stainless steel sink with mixer tap. Integrated Siemens appliances including stainless steel range cooker and chimney extractor, dishwasher, microwave and fridge/freezer. Caple wine cooler. Floor and wall tiling. Recessed spotlighting to ceiling. Two radiators. Intercom entry system. Wooden panelled door to:
Utility room
Fitted with a range of designer Hacker units with work surface areas incorporating stainless steel sink with mixer tap. Space and plumbing for automatic washing machine. Space for tumble dryer. Tiled floor. Recessed spotlighting to ceiling. Extractor.
First floor
landing
Feature double glazed lantern window and double glazed skylight. Built-in airing cupboard housing water tank. Intercom entry system. Radiator. Wooden panelled doors to all bedrooms and family bathroom.
Master bedroom
Three double glazed skylights. Feature tiled wall. Radiator. Ipod dock. Television and telephone points. Wooden panelled door to:
En-suite shower room
Double glazed skylight. Three piece suite comprising: Glass shower enclosure with thermostatically controlled shower mixer, low level WC and wash hand basin with mixer tap. Speakers and recessed spotlighting to ceiling. Extractor. Chrome effect heated towel rail. Wall and floor tiling.
Bedroom 2
Two double glazed skylights. Television and telephone points. Radiator.
Bedroom 3
Two double glazed skylights. Television and telephone points. Radiator.
Bedroom 4
Two double glazed skylights. Television and telephone points. Radiator.
Family bathroom
Double glazed skylight. Four piece suite comprising: Bath with mixer tap and shower attachement, corner shower cubicle with wall mounted shower unit, low level WC and wash hand basin with mixer tap. Wall and floor tiling. Speakers and recessed spotlighting to ceiling. Extractor.
Outside
front garden
Block paved pathway leading to front entrance door with canopy over. Block paved patio area. Mainly laid to lawn. A variety of plants and shrubs. Outside lighting and water tap. Enclosed by fencing and walling.
Rear garden
Mainly laid to shingle. Outside lighting. Block paved pathway leading to gated rear access. Enclosed by fencing.
Double garage & workshop
32' 0" x 14' 8" (9.75m x 4.47m) Split level. Remote controlled up and over door. Double glazed windows and stable style doors to front and rear aspects. Power and light. Eaves storage.
Off road parking
Shingled driveway providing off road parking for two vehicles and access to double garage.
Current Council Tax Band: G.
Preliminary details
Property Location
Similar Properties
Barn conversion For Sale Milton Keynes Barn conversion For Sale MK17 Milton Keynes new homes for sale MK17 new homes for sale Flats for sale Milton Keynes Flats To Rent Milton Keynes Flats for sale MK17 Flats to Rent MK17 Milton Keynes estate agents MK17 estate agents



.png)

