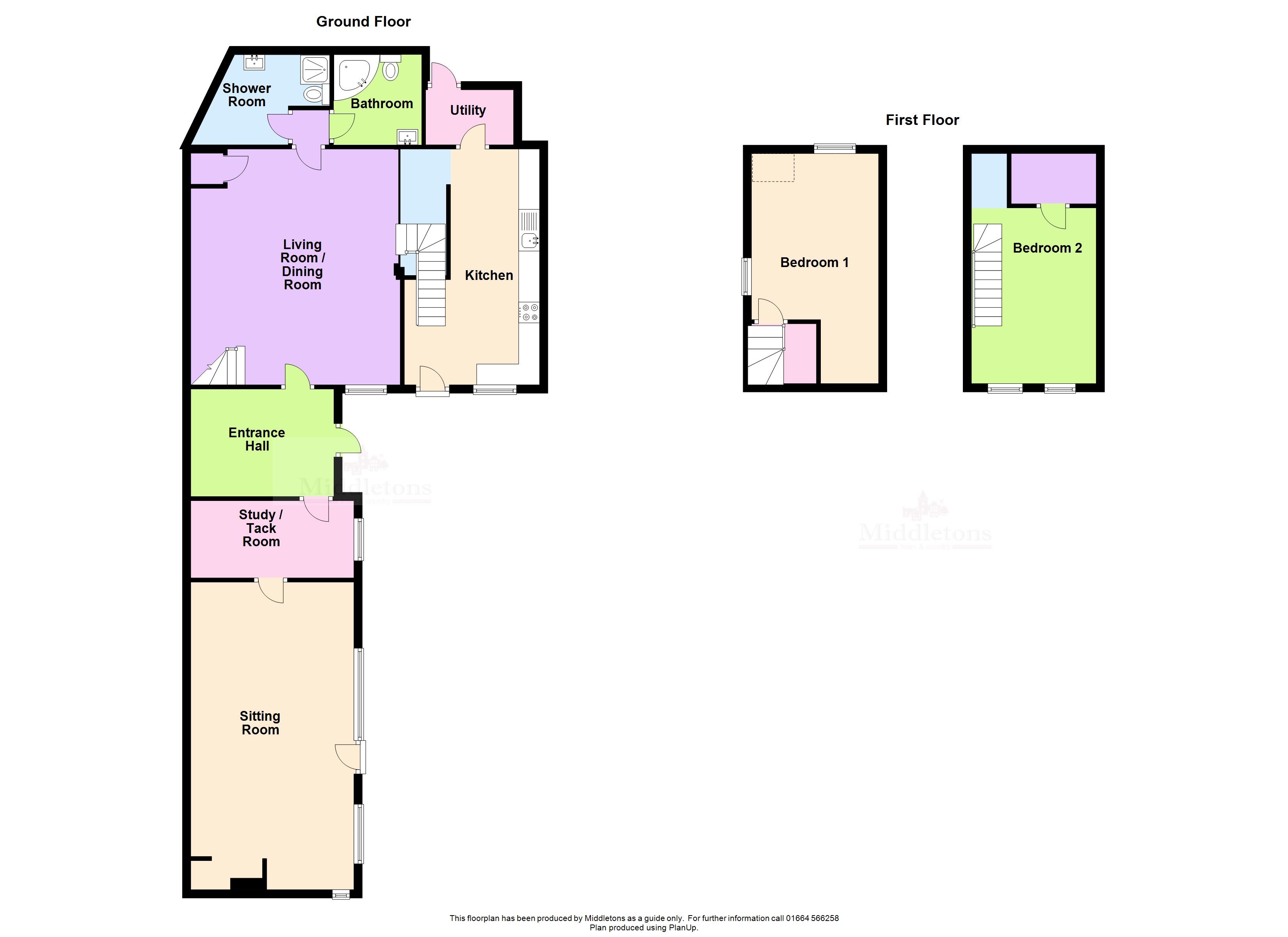2 Bedrooms Barn conversion for sale in Ironstone Lane, Holwell, Melton Mowbray LE14 | £ 475,000
Overview
| Price: | £ 475,000 |
|---|---|
| Contract type: | For Sale |
| Type: | Barn conversion |
| County: | Leicestershire |
| Town: | Melton Mowbray |
| Postcode: | LE14 |
| Address: | Ironstone Lane, Holwell, Melton Mowbray LE14 |
| Bathrooms: | 2 |
| Bedrooms: | 2 |
Property Description
A rare opportunity to purchase a unique two bedroom barn conversion occupying an enviable position surrounded by countryside.Converted from a barn and hay loft, the property offers a wealth of character with approximately two acres of paddock and stables.
Location Driving up to the property along a tree lined lane, the property sits with the land and stabling to the left hand side. There is a double gated entrance to a shingled yard with out buildings, latched gate into the courtyard garden, with decking and ornamental slate ground cover, log store with power and light, raised flower beds, trellis and glass house. Entry through a part glazed wooden door to the kitchen and part glazed wooden door to entrance hall.
Entrance hall 11' 11" x 8' 9" (3.65m x 2.69m) With part panelled walls and shelving over the exposed original thrawl, exposed beams and gothic arch and priory door to Lounge/Dining Room, solid wood latch door to Study/Tack Room
study/tack room 12' 10" x 6' 0" (3.92m x 1.85m) With polished flagstone floor, midrise panel walls, wall lights, window to the side, wall mounted storage cupboard, currently used as a tack room but also ideal for a study or library.
Living room 22' 0" x 18' 4" (6.71m x 5.59m) Magnificent room full of original features and charm, high ceiling with exposed beams, part polished flagstone flooring with sisal flooring, multifuel burner sits on a slabbed hearth, part panelled walls, exposed brickwork, window to the front, storage cupboards, hatch through to the kitchen, stairs rising to bedroom one, further stairs to bedroom two. Doors leading to the bathroom and separate shower room, archway leading to the kitchen and utility room.
Sitting room 23' 7" x 12' 3" (7.20m x 03.75m) Charming and spacious sitting room with space for a dining table. The heavily beamed ceiling and wall trusses add to the immense character with the ingle nook fireplace taking pride of place. The open fire is set back with a seating area to the side, exposed brickwork and flagstone hearth. Window shutters and shelving, windows to the side and door to the courtyard.
Kitchen 17' 1" x 10' 7" (5.23m x 3.25m max) With a range of wooden base and drawer units, eye level part glazed units, roll top worksurface, tiled splash backs, electric range cooker with overhead extractor, integrated dishwasher, fridge and freezer, one and a half ceramic over mount sink and drainer, serving hatch to the lounge/dining area, window to the front, Karndean floor and part glazed door leading to the decked garden area. Door to the utility room.
Utility room Wooden door leading into utility room, with window and wooden exterior stable door leading to the rear yard at the back of the property. Space and plumbing for a washing machine, floor standing oil fired central heating boiler (serviced annually) original ceramic sink with tap.
Bathroom Comprising; corner bath with telephone style tap and shower head and hose, contemporary design vanity unit wash hand basin, low flush WC, underfloor heating, window to the rear.
Shower room To comprise; independent shower cubicle with rise and fall shower head fed from the mains hot water supply, contemporary wall mounted wash hand basin, low flush WC, chrome heated towel rail and underfloor heating.
Bedroom one 13' 8" x 10' 8" (4.19m x 3.26m) With exposed beams and trusses, window to the side and rear and original wooden latch door.
Bedroom two 14' 11" x 10' 9" (4.56m x 3.29m) Full of charm, with exposed beams and brickwork, balustrade and storage into the eaves, panelled walls and windows to the front.
Rear of property There is a rear yard with the oil tank and gate.
Paddock and stables The property comes with approximately 2 acres of land, a section of which has raised vegetable beds. Two Timber framed stables, with access to running water and power. Parking for numerous vehicles.
Directions Leave Melton Mowbray via Scalford Road, take the left hand turning after Scalford Hall at the bottom of the hill onto Ironstone Lane. Follow the lane for some distance the driveway will be found on the right hand side with large timber gates. This is a shared driveway to four properties and The Old Restaurant is the second property on the right hand side.
Property Location
Similar Properties
Barn conversion For Sale Melton Mowbray Barn conversion For Sale LE14 Melton Mowbray new homes for sale LE14 new homes for sale Flats for sale Melton Mowbray Flats To Rent Melton Mowbray Flats for sale LE14 Flats to Rent LE14 Melton Mowbray estate agents LE14 estate agents



.png)