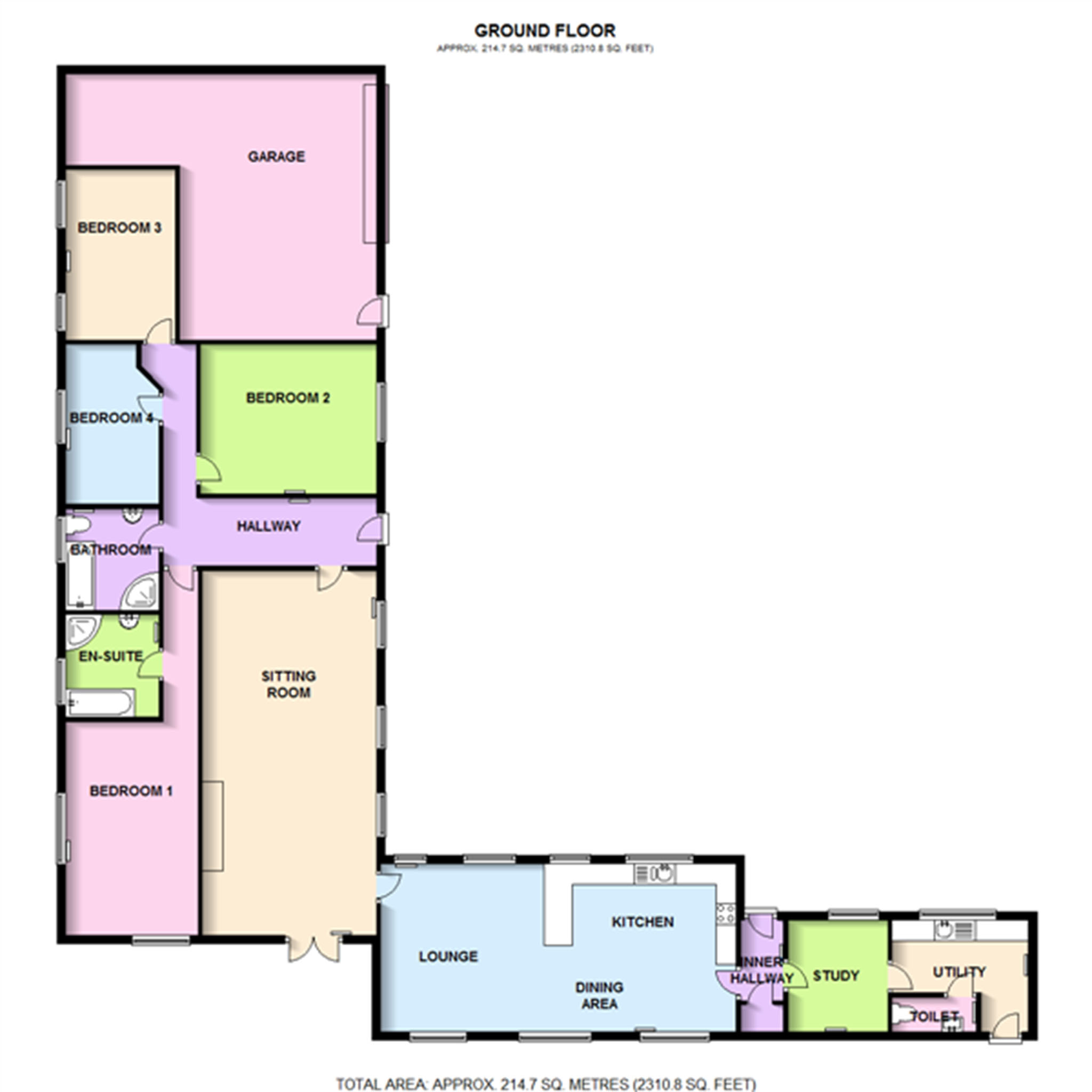4 Bedrooms Barn conversion for sale in Kiln Lane, Cross Lanes, Wrexham, Wrecsam LL13 | £ 415,000
Overview
| Price: | £ 415,000 |
|---|---|
| Contract type: | For Sale |
| Type: | Barn conversion |
| County: | Wrexham |
| Town: | Wrexham |
| Postcode: | LL13 |
| Address: | Kiln Lane, Cross Lanes, Wrexham, Wrecsam LL13 |
| Bathrooms: | 2 |
| Bedrooms: | 4 |
Property Description
Overview
House Network Ltd are pleased to offer this 4 bedroom detached barn conversion for sale. The property briefly comprises of utility, study, toilet, garage, kitchen with dining and lounge area, sitting room, 4 double bedrooms with en-suite bathroom to bedroom 1 and family bathroom. The property covers approximately 2311sqft.
This is a great opportunity to purchase a fantastic barn conversion in an idyllic location. The property is a very unique home, the entire property is on one floor. The layout divides the living space and bedrooms with one section comprising utility, study kitchen leading to large sitting room with extra dining space and door off to the hallway providing access to bedrooms and bathroom. The property has been very well looked after and is in fantastic condition throughout. The position of the property is a real asset, with fantastic views front and rear. The property backs onto fields with woodland in the distance. The property also benefits from oil central heating and double glazing. Viewing is advised to fully appreciate this great family home.
The location is ideal for families with numerous schools in the local area including, Eyton ciw Voluntary Controlled Primary School, Deiniol C.P. School and Laurel Park School. Commuting is also ideal with A483 a short distance away providing access to Wrexham, Liverpool and Chester.
Viewings via house network ltd
Utility 8'11 x 10'11 (2.73m x 3.33m)
Fitted with a matching range of base and eye level units, stainless steel sink unit with mixer tap, space for washing machine and tumble dryer, double glazed window to front, radiator, tiled flooring
toilet
Fitted with two piece suite pedestal wash hand basin and close coupled WC, half height tiling to all walls, radiator, tiled flooring.
Study 8'11 x 8'0 (2.73m x 2.43m)
Double glazed window to front of house with views towards Bangor on Dee, radiator, phone & broadband socket.
Inner hallway
Storage cupboard, radiator
kitchen 13'5 x 28'6 (4.10m x 8.68m)
Fitted with a matching range of base and eye level units with worktop space over, stainless steel sink unit with mixer tap, space for fridge and dishwasher, four double glazed windows to front, three double glazed windows to rear, full height double glazed window to rear, two radiators, fitted carpet part tiled flooring. Dining area 8.68m (28'6") x 4.10m (13'5") lounge 8.68m (28'6") x 4.10m (13'5"): Door to:
Family room 29'2 x 13'11 (8.89m x 4.24m)
Full height double glazed window to side, two double glazed windows to side, fireplace with wood burner, two radiators, oak flooring, coving to ceiling
bedroom 1 17'1 x 10'7 (5.21m x 3.22m)
Full height double glazed window to front, double glazed window to side, radiator, fitted carpet, coving to ceiling
en-suite
Fitted with four piece suite with panelled bath, pedestal wash hand basin, shower enclosure and close coupled WC, tiled surround, full height tiling to two walls, obscure double glazed window to side, radiator, tiled flooring
bathroom
Fitted with four piece suite comprising panelled bath, pedestal wash hand basin, shower enclosure and close coupled WC, tiled surround, full height tiling to two walls, double glazed window to side, radiator, tiled flooring
bedroom 4 12'10 x 7'5 (3.90m x 2.27m)
Double glazed window to side, radiator, fitted carpet
bedroom 3 13'7 x 8'9 (4.15m x 2.67m)
Two double glazed windows to side, radiator, fitted carpet
garage
Electric up and over door, Alarm & multiple sockets fitted.
Bedroom 2 12'0 x 14'1 (3.65m x 4.28m)
Double glazed window to side, radiator, phone socket.
Hallway
Radiator, fitted carpet, coving to ceiling, access to loft.
Outside 1
Mainly laid to lawn, hedge borders, sun patio with seating area, overlooking field front and rear, extensive driveway with off road parking for numerous cars.
Outside 2
Property Location
Similar Properties
Barn conversion For Sale Wrexham Barn conversion For Sale LL13 Wrexham new homes for sale LL13 new homes for sale Flats for sale Wrexham Flats To Rent Wrexham Flats for sale LL13 Flats to Rent LL13 Wrexham estate agents LL13 estate agents



.png)


