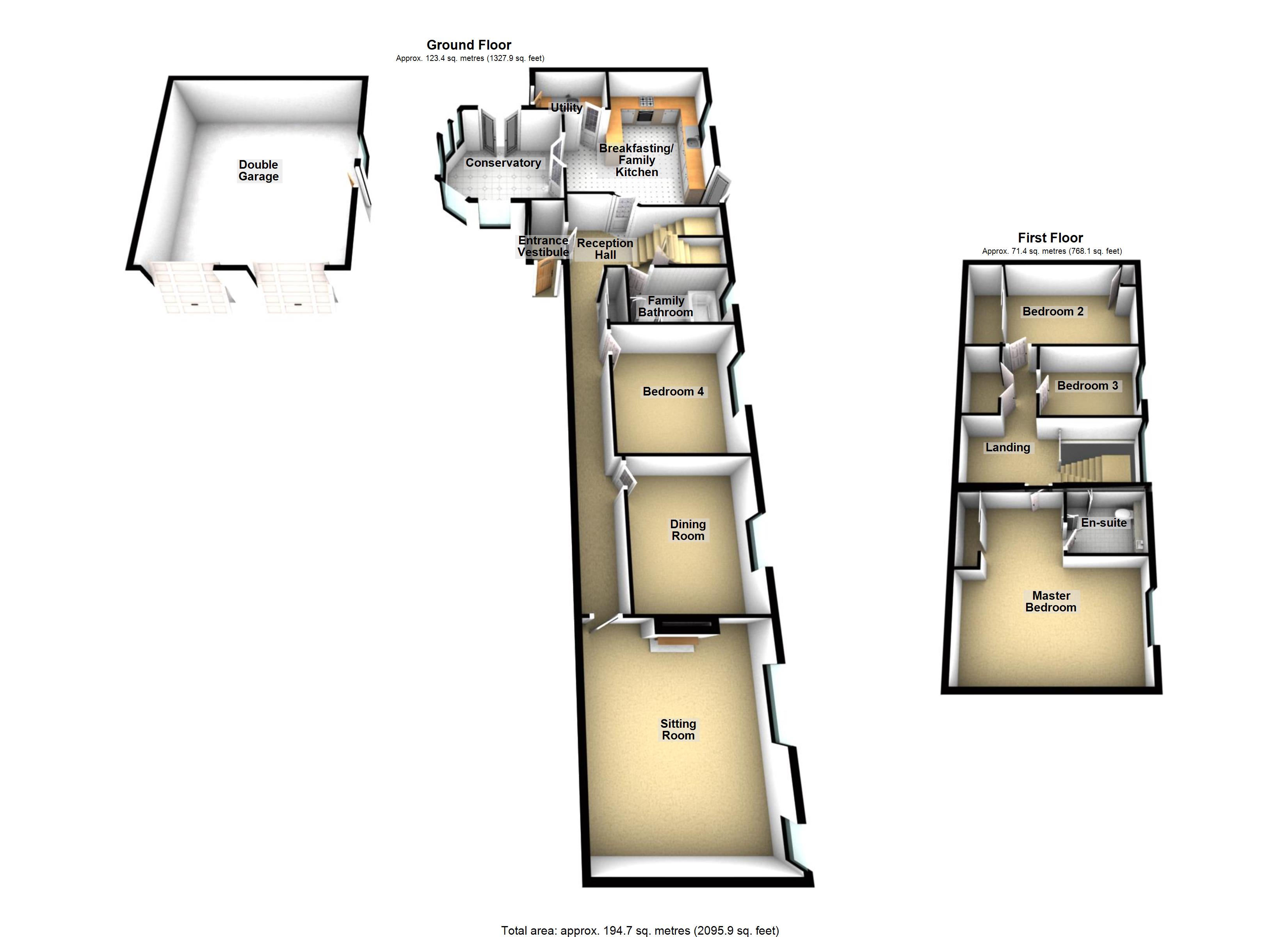4 Bedrooms Barn conversion for sale in Kinross KY13 | £ 430,000
Overview
| Price: | £ 430,000 |
|---|---|
| Contract type: | For Sale |
| Type: | Barn conversion |
| County: | Perth & Kinross |
| Town: | Kinross |
| Postcode: | KY13 |
| Address: | Kinross KY13 |
| Bathrooms: | 2 |
| Bedrooms: | 4 |
Property Description
An immaculately presented family home filled with character, natural light and original features. Internally comprising of a sitting room, dining room, kitchen/family room, conservatory, four bedrooms and two bathrooms, Beautiful gardens, views and a double garage. Viewing is highly recommended.
Description This property is a true, classic, barn conversion, with simply outstanding gardens, which has to be viewed to be truly appreciated. Retaining traditional character and charm throughout, the property has been tastefully extended with the addition of a quality hardwood conservatory. With well-proportioned accommodation throughout, the triple glazed property* benefits from a high degree of natural light. The heart of this home is the spacious open plan Breakfasting / Family Kitchen. Appliances include a Bosch integrated dishwasher, Siemens multifunction oven, Whirlpool under counter fridge, Siemens microwave / oven, and ceramic hob with over hob extractor. French Doors lead to the impressive, hardwood Conservatory. The Utility Room houses the oil boiler and has space for freestanding appliances. The property has impressive Dining and Sitting Rooms, the focal point of the Sitting Room being the feature fireplace with mantle and inset Stovax multifuel stove. The ground floor additionally benefits from a luxury Home Office / gf Bedroom 2 and the Family Bathroom which has both bath and shower facilities. The large central Reception Hall has space for occasional furniture and two fitted stores. A carpeted staircase leads to a large landing area, which offers potential home office space. A double, deep fitted store provides generous storage. The Master Bedroom has a triple wardrobe range and En-Suite facilities with vanity furniture and quadrant shower enclosure.
Double Bedroom 3 is an additional double Bedroom with triple wardrobe range, while Bedroom 4 is a single Bedroom. Externally, the property has a four car garage with power and light and a six car driveway. The mature landscaped gardens are well stocked and in excellent order with both a greenhouse and garden shed. The high level views from the garden are simply outstanding. EPC Rating: D. * With the exception of the property doors and conservatory.
Location Cleish is a small hamlet with a small cohesive community. This property is in a rural
but not isolated location and it is surrounded by natural beauty, benefitting from Cleish
hill and crag views. Cleish enjoys easy access to the M90 at Junction 5, with Edinburgh Airport about 23 miles to the south and Glasgow Airport about 50 miles to the West. Commuting options also include the Park and Ride service in Kinross (4 miles) which provides convenient access to Perth, Dundee, Edinburgh and other main centres, while Halbeath Park and Ride facility (9 miles) provides public transport options to Glasgow. The nearest town is Kinross, a former market town, found close to the shores of Loch Leven. Well known for its excellent
commuter links, the area is steeped in history and natural history. The area has attracted significant investment in the form of a Community Campus (2009) and the Loch Leven
Heritage Trail, a 13 mile safe walking and cycling route which circumnavigates Loch Leven. The catchment school for this property is Cleish Primary School, a small Village Primary School. Pupils then feed into the highly regarded Kinross High School which is located within the Kinross Community Campus facility. The campus also houses the Kinross
Library, Kinross Museum and has features including a dance studio, indoor
climbing wall and gymnasium. Public swimming and squash courts are to be
found at Loch Leven Leisure Centre, less than 100 metres from the Community Campus. Private schools in the vicinity include Dollar Academy, Craigclowan, Glenalmond, Strathallan and Kilgraston.
Measurements sitting room 18'1 X 15'2
dining room 14'0 X 10'11
breakfasting/family kitchen 17'8 X 15'2
utility 7'8 X 5'1
conservatory 12'6 X 11'6
master bedroom 19'1 X 18'4
en-suite 7'5 X 6'3
bedroom 2 14'9 X 9'7
bedroom 3 10'1 X 7'8
bedroom 4 13'2 X 12'8
family bathroom 11'7 X 6'0
double garage 23'2 X 20'5
viewings All viewings by appointment via Morgans on morgans property package We provide the complete buying and selling package including a comprehensive estate agency service and full legal service. We are also Mortgage and Financial Advisers. For a free pre-sale valuation,
estimate and market appraisal without cost or obligation, contact us on
Property Location
Similar Properties
Barn conversion For Sale Kinross Barn conversion For Sale KY13 Kinross new homes for sale KY13 new homes for sale Flats for sale Kinross Flats To Rent Kinross Flats for sale KY13 Flats to Rent KY13 Kinross estate agents KY13 estate agents



.png)